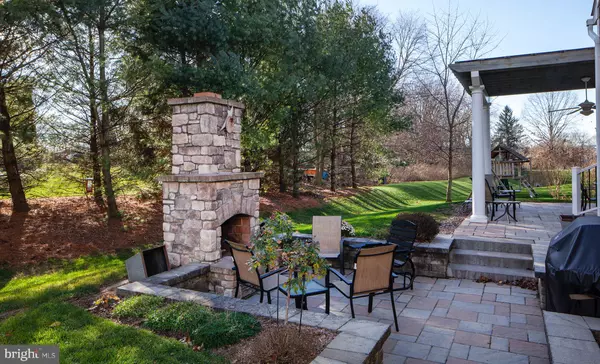$495,000
$509,000
2.8%For more information regarding the value of a property, please contact us for a free consultation.
2254 FLINTLOCK DR Hummelstown, PA 17036
4 Beds
3 Baths
3,666 SqFt
Key Details
Sold Price $495,000
Property Type Single Family Home
Sub Type Detached
Listing Status Sold
Purchase Type For Sale
Square Footage 3,666 sqft
Price per Sqft $135
Subdivision Southpoint Meadows
MLS Listing ID PADA128440
Sold Date 03/12/21
Style Traditional
Bedrooms 4
Full Baths 2
Half Baths 1
HOA Fees $47/mo
HOA Y/N Y
Abv Grd Liv Area 2,676
Originating Board BRIGHT
Year Built 2009
Annual Tax Amount $7,495
Tax Year 2021
Lot Size 0.390 Acres
Acres 0.39
Property Description
Lovely Derry Township home with traditional appeal outside, you'll know you're home when you enter to hardwood floors covering much of the first floor. Two living spaces, a dining room and a powder room adjoin the kitchen which includes a walk-in pantry and a large island that opens into a family room with tons of natural light. The oversized two car garage includes built in storage shelves. Just off the garage is a mudroom/laundry room. But the star of this home is the outdoor living space made up of a beautiful stone patio with two seating areas as well as a pergola and gas fireplace! Upstairs opens into another living space suitable for any number of uses. There are four bedrooms including one with cherry built-ins but wait until you see the primary suite with trey ceilings, a large walk-in closet and a bathroom with separate soaking tub and shower as well as a double sink vanity. Located minutes from downtown Hershey and Hershey Medical Center as well as major highways, this home is a must see! Schedule your showing today!
Location
State PA
County Dauphin
Area Derry Twp (14024)
Zoning RESIDENTIAL
Direction Northeast
Rooms
Other Rooms Living Room, Kitchen, Bedroom 1, Bathroom 1
Basement Full
Interior
Interior Features Built-Ins, Ceiling Fan(s), Dining Area, Recessed Lighting, Breakfast Area, Carpet, Family Room Off Kitchen, Kitchen - Island, Kitchen - Galley, Pantry, Upgraded Countertops, Walk-in Closet(s), Wood Floors
Hot Water Electric
Heating Forced Air
Cooling Central A/C
Flooring Hardwood, Carpet
Fireplaces Number 1
Fireplaces Type Brick, Free Standing, Gas/Propane, Stone
Equipment Built-In Microwave, Dishwasher, Disposal, Oven/Range - Gas, Refrigerator
Furnishings No
Fireplace Y
Appliance Built-In Microwave, Dishwasher, Disposal, Oven/Range - Gas, Refrigerator
Heat Source Natural Gas
Laundry Main Floor
Exterior
Exterior Feature Patio(s)
Garage Garage - Front Entry, Garage Door Opener, Inside Access, Oversized
Garage Spaces 4.0
Utilities Available Natural Gas Available, Electric Available
Waterfront N
Water Access N
Roof Type Architectural Shingle
Accessibility None
Porch Patio(s)
Parking Type Attached Garage, Driveway
Attached Garage 2
Total Parking Spaces 4
Garage Y
Building
Lot Description Level
Story 2
Sewer Public Sewer
Water Public
Architectural Style Traditional
Level or Stories 2
Additional Building Above Grade, Below Grade
New Construction N
Schools
Middle Schools Hershey Middle School
High Schools Hershey High School
School District Derry Township
Others
HOA Fee Include Common Area Maintenance
Senior Community No
Tax ID 24-097-037-000-0000
Ownership Fee Simple
SqFt Source Estimated
Acceptable Financing Cash, Conventional, FHA, VA
Horse Property N
Listing Terms Cash, Conventional, FHA, VA
Financing Cash,Conventional,FHA,VA
Special Listing Condition Standard
Read Less
Want to know what your home might be worth? Contact us for a FREE valuation!

Our team is ready to help you sell your home for the highest possible price ASAP

Bought with ROSE KNEPP • Berkshire Hathaway HomeServices Homesale Realty







