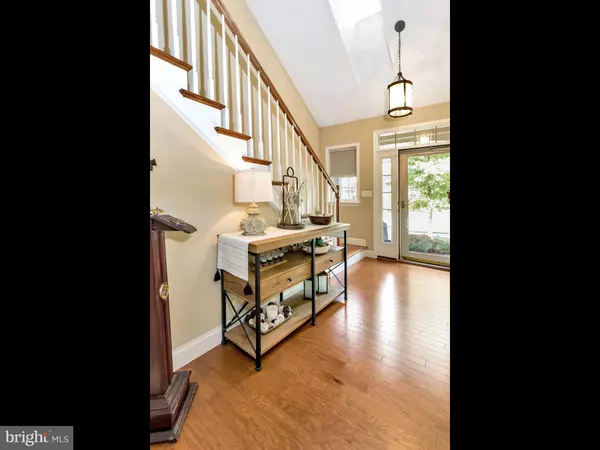$399,999
$399,999
For more information regarding the value of a property, please contact us for a free consultation.
1017 ARIS PEAR WAY Downingtown, PA 19335
2 Beds
4 Baths
3,029 SqFt
Key Details
Sold Price $399,999
Property Type Townhouse
Sub Type Interior Row/Townhouse
Listing Status Sold
Purchase Type For Sale
Square Footage 3,029 sqft
Price per Sqft $132
Subdivision The Woods At Rock Raymond
MLS Listing ID PACT516534
Sold Date 12/04/20
Style Carriage House
Bedrooms 2
Full Baths 3
Half Baths 1
HOA Fees $276/mo
HOA Y/N Y
Abv Grd Liv Area 1,959
Originating Board BRIGHT
Year Built 2013
Annual Tax Amount $8,668
Tax Year 2020
Lot Size 1,705 Sqft
Acres 0.04
Lot Dimensions 0.00 x 0.00
Property Description
Welcome to 1017 Aris Pear Way, a gracious, stone-front home situated on a cul-de-sac block in "The Woods at Rock Raymond", a 55+ community in Caln Township. This home nicely blends elegance with comfort. The spacious foyer with an open staircase is a welcoming entry to this well-appointed home. The kitchen is a cook's delight, boasting abundant, staggered height cabinetry, granite countertops, double sinks, tile backsplash with decorative accents, stainless steel appliances and a large pantry closet. The kitchen is open to the dining area, currently used as a sitting room but plenty large enough for a dining set. The great room is a grand, sunlit space, with cathedral ceiling with skylights, a stone, gas fireplace with a slate hearth in the corner, and sliders to the deck. The deck is constructed with maintenance free materials and has a retractable awning for sunny days. The owner's suite is conveniently located on the main level of this home and is a peaceful respite at the end of the day. It offers a custom wood accent wall, en suite bathroom with a barn door, tile floor and double bowl vanity, as well as a large walk-in closet. A half bath with a pedestal sink, as well as the laundry area with custom-built barn doors finish the main level of this home. The second floor features a loft area that overlooks the great room. There is a large bedroom with a walk-in closet and a full hall bath with tile flooring, a great layout for hosting guests. For those that require a home office, you'll appreciate the privacy of this second floor office, separated from the loft area by French doors. The finished basement is stunning and just perfect for entertaining. The spacious family room has an electric fireplace and laminate floors, as well as sliders leading to a stamped concrete patio, expanding the living space of this level even further. The highlight of this level is a gorgeous custom wet bar that offers seating for four with granite countertops, wine fridge, tile flooring, tile backsplash, and beautiful woodwork. Also on this level, you'll find another full bathroom with tile flooring, tub/shower combo, and a stylish vanity with bowl-style sink. The two car attached garage has inside access to the home, and the owners have thoughtfully added a substantial amount of shelving for storage. This community offers sidewalks for those that enjoy daily walks, and there is ample visitor parking. The HOA fee covers common area maintenance, exterior building maintenance, lawn care and snow removal. The convenient location is ideal for those that need to commute to the King of Prussia or Philadelphia areas, with nearby access to Routes 30, 100 and the PA Turnpike. Well maintained and decorated with tasteful colors and decor, this home will not disappoint.
Location
State PA
County Chester
Area Caln Twp (10339)
Zoning R1
Rooms
Other Rooms Living Room, Dining Room, Primary Bedroom, Bedroom 2, Kitchen, Family Room, Loft, Office, Bathroom 2, Bathroom 3, Primary Bathroom, Half Bath
Basement Full, Fully Finished, Walkout Level
Main Level Bedrooms 1
Interior
Hot Water Natural Gas
Heating Forced Air
Cooling Central A/C
Fireplaces Number 1
Heat Source Natural Gas
Laundry Main Floor
Exterior
Garage Garage - Front Entry, Garage Door Opener, Inside Access
Garage Spaces 2.0
Waterfront N
Water Access N
Accessibility None
Parking Type Attached Garage
Attached Garage 2
Total Parking Spaces 2
Garage Y
Building
Story 2
Sewer Public Sewer
Water Public
Architectural Style Carriage House
Level or Stories 2
Additional Building Above Grade, Below Grade
New Construction N
Schools
School District Coatesville Area
Others
HOA Fee Include Common Area Maintenance,Ext Bldg Maint,Lawn Care Front,Lawn Care Rear,Lawn Maintenance,Snow Removal
Senior Community Yes
Age Restriction 55
Tax ID 39-02 -0266
Ownership Fee Simple
SqFt Source Assessor
Special Listing Condition Standard
Read Less
Want to know what your home might be worth? Contact us for a FREE valuation!

Our team is ready to help you sell your home for the highest possible price ASAP

Bought with Sean J Farrell • Keller Williams Real Estate -Exton







