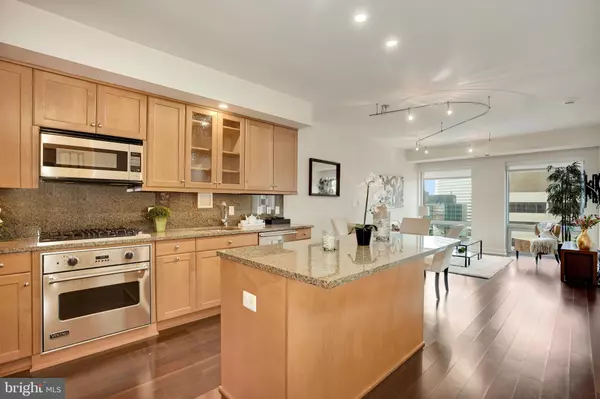$555,000
$559,900
0.9%For more information regarding the value of a property, please contact us for a free consultation.
1111 19TH ST N #1706 Arlington, VA 22209
1 Bed
1 Bath
808 SqFt
Key Details
Sold Price $555,000
Property Type Condo
Sub Type Condo/Co-op
Listing Status Sold
Purchase Type For Sale
Square Footage 808 sqft
Price per Sqft $686
Subdivision The Waterview
MLS Listing ID VAAR169836
Sold Date 07/09/21
Style Contemporary
Bedrooms 1
Full Baths 1
Condo Fees $859/mo
HOA Y/N N
Abv Grd Liv Area 808
Originating Board BRIGHT
Year Built 2008
Annual Tax Amount $5,844
Tax Year 2020
Property Description
Modern 1 bedroom + den in a premier building in Rosslyn! This residence features a gourmet kitchen, hardwood floors, floor-to-ceiling windows and an open floor plan. The kitchen is outfitted with SubZero, Viking and Bosch appliances. There is a large breakfast island to go along with excellent cabinet and counter space. The den is located off of the entrance and is perfect for a home office. The den features a closet as well as a sliding accordion door if you want to turn the den into a second bedroom. Both the den and the bedroom feature brand new carpet. The bedroom has floor-to-ceiling windows and a walk-in closet. The Waterview community features a spectacular rooftop that has unobstructed views of DC, grills, tables, chairs and fireplace area. Amenities also include a 24/7 front desk and a community room. Additional hotel services are available to residents including room service, spa, dry cleaning and housekeeping. One large parking spot conveys. The Waterview is located in the heart of Rosslyn and offers easy access to DCA, the Metro, the Pentagon and all major commuter routes.
Location
State VA
County Arlington
Zoning C-O-ROSS
Rooms
Other Rooms Den, Bedroom 1
Main Level Bedrooms 1
Interior
Interior Features Floor Plan - Open, Kitchen - Gourmet, Kitchen - Island, Walk-in Closet(s), Window Treatments, Wood Floors
Hot Water Natural Gas
Heating Forced Air
Cooling Central A/C
Equipment Built-In Microwave, Dishwasher, Disposal, Dryer, Exhaust Fan, Oven/Range - Gas, Refrigerator, Washer
Appliance Built-In Microwave, Dishwasher, Disposal, Dryer, Exhaust Fan, Oven/Range - Gas, Refrigerator, Washer
Heat Source Electric
Exterior
Garage Garage - Side Entry
Garage Spaces 1.0
Amenities Available Common Grounds, Concierge, Elevator, Exercise Room, Fitness Center, Meeting Room, Party Room, Reserved/Assigned Parking, Security
Waterfront N
Water Access N
Accessibility None
Parking Type Attached Garage
Attached Garage 1
Total Parking Spaces 1
Garage Y
Building
Story 1
Unit Features Hi-Rise 9+ Floors
Sewer Public Sewer
Water Public
Architectural Style Contemporary
Level or Stories 1
Additional Building Above Grade, Below Grade
New Construction N
Schools
School District Arlington County Public Schools
Others
HOA Fee Include Common Area Maintenance,Custodial Services Maintenance,Gas,Management,Parking Fee,Reserve Funds,Sewer,Snow Removal,Trash,Water
Senior Community No
Tax ID 16-018-045
Ownership Condominium
Special Listing Condition Standard
Read Less
Want to know what your home might be worth? Contact us for a FREE valuation!

Our team is ready to help you sell your home for the highest possible price ASAP

Bought with Jennifer Lloyd Miller • TTR Sotheby's International Realty







