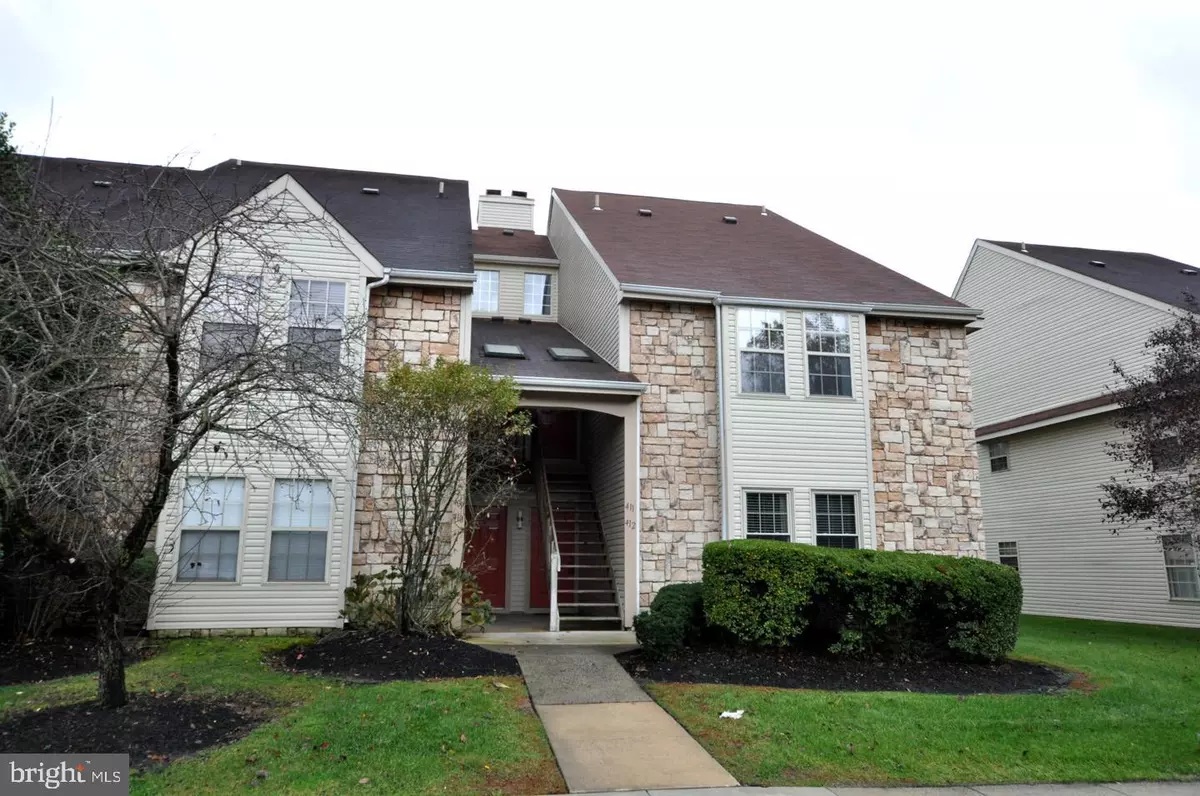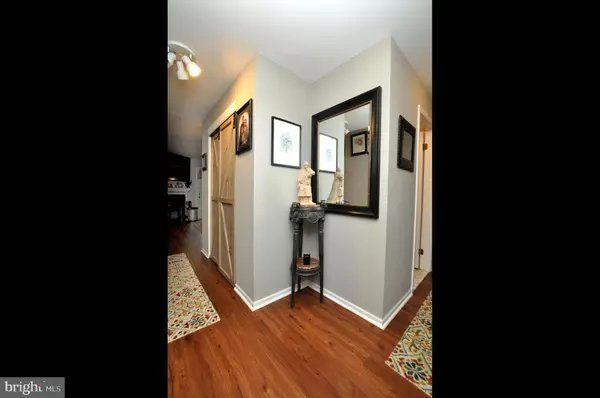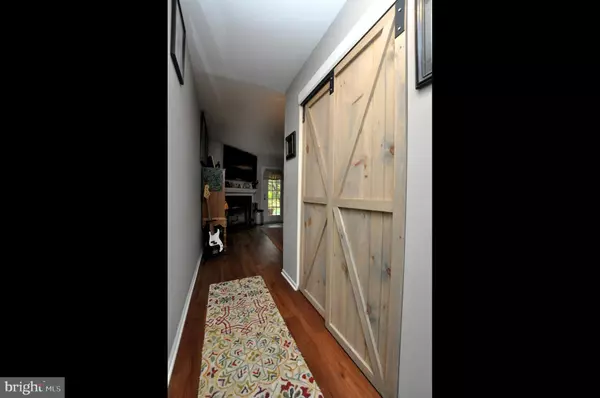$160,000
$169,900
5.8%For more information regarding the value of a property, please contact us for a free consultation.
412 TAVISTOCK Cherry Hill, NJ 08034
2 Beds
2 Baths
1,005 SqFt
Key Details
Sold Price $160,000
Property Type Condo
Sub Type Condo/Co-op
Listing Status Sold
Purchase Type For Sale
Square Footage 1,005 sqft
Price per Sqft $159
Subdivision Tavistock
MLS Listing ID NJCD380460
Sold Date 06/12/20
Style Contemporary
Bedrooms 2
Full Baths 2
Condo Fees $265/mo
HOA Y/N N
Abv Grd Liv Area 1,005
Originating Board BRIGHT
Year Built 1987
Annual Tax Amount $4,786
Tax Year 2018
Lot Dimensions 0.00 x 0.00
Property Description
Gorgeous FIRST floor END unit in the much sought after Tavistock Condominium Community! This well maintained, updated unit offers 2 bedrooms, 2 full baths w/private wooded views. Entry foyer with large coat closet & custom farmhouse doors leads to spacious living room featuring corner wood-burning fireplace. Dining area w/large window flows into the newly updated kitchen: 42" cabinets, newer stainless steel appliances, updated granite countertops. Tasteful laminate flooring thru-out the main living area and bedrooms. French doors open to a large covered patio w/storage area and private wooded setting. Master bedroom suite w/large walk-in closet and updated bath featuring custom river rock floor, new vanity, new toilet & walk-in shower. Main bath with tub/shower combo & laundry area. Plenty of storage. Newer replacement windows. The association fee includes: water, 24 hour fitness room, swimming pool & tennis courts. Convenient location with quick access to public transportation/Patco, major highways, Downtown Haddonfield, shopping and restaurants. This one will not last in this great community where inventory is low!
Location
State NJ
County Camden
Area Cherry Hill Twp (20409)
Zoning RES
Rooms
Main Level Bedrooms 2
Interior
Interior Features Combination Dining/Living, Dining Area, Primary Bath(s), Walk-in Closet(s)
Heating Forced Air
Cooling Central A/C
Flooring Laminated, Stone
Fireplaces Type Corner, Wood, Mantel(s)
Equipment Built-In Microwave, Dishwasher, Disposal, Dryer, Oven/Range - Gas, Refrigerator, Washer
Fireplace Y
Appliance Built-In Microwave, Dishwasher, Disposal, Dryer, Oven/Range - Gas, Refrigerator, Washer
Heat Source Natural Gas
Laundry Main Floor
Exterior
Parking On Site 1
Utilities Available Cable TV
Amenities Available Club House, Common Grounds, Exercise Room, Pool - Outdoor, Tennis Courts
Waterfront N
Water Access N
View Trees/Woods
Accessibility None
Parking Type Parking Lot
Garage N
Building
Story 1
Unit Features Garden 1 - 4 Floors
Sewer Public Sewer
Water Public
Architectural Style Contemporary
Level or Stories 1
Additional Building Above Grade, Below Grade
New Construction N
Schools
High Schools Cherry Hill High - East
School District Cherry Hill Township Public Schools
Others
HOA Fee Include All Ground Fee,Common Area Maintenance,Ext Bldg Maint,Lawn Maintenance,Pool(s),Snow Removal,Trash,Water
Senior Community No
Tax ID 09-00429 04-00001-C0412
Ownership Condominium
Acceptable Financing Cash, Conventional, FHA, VA
Listing Terms Cash, Conventional, FHA, VA
Financing Cash,Conventional,FHA,VA
Special Listing Condition Standard
Read Less
Want to know what your home might be worth? Contact us for a FREE valuation!

Our team is ready to help you sell your home for the highest possible price ASAP

Bought with James V Bertino • HomeSmart First Advantage Realty







