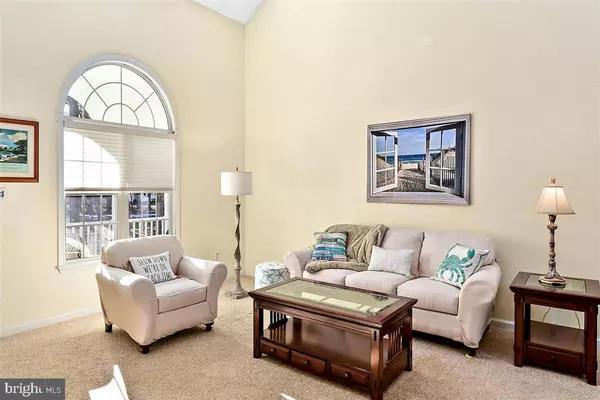$325,000
$314,900
3.2%For more information regarding the value of a property, please contact us for a free consultation.
62 DUCK COVE CIR Ocean Pines, MD 21811
4 Beds
3 Baths
2,270 SqFt
Key Details
Sold Price $325,000
Property Type Single Family Home
Sub Type Detached
Listing Status Sold
Purchase Type For Sale
Square Footage 2,270 sqft
Price per Sqft $143
Subdivision None Available
MLS Listing ID MDWO111380
Sold Date 02/20/20
Style Contemporary
Bedrooms 4
Full Baths 2
Half Baths 1
HOA Fees $82/ann
HOA Y/N Y
Abv Grd Liv Area 2,270
Originating Board BRIGHT
Year Built 2001
Annual Tax Amount $2,744
Tax Year 2020
Lot Size 10,500 Sqft
Acres 0.24
Lot Dimensions 0.00 x 0.00
Property Description
Contemporary Grace Construction home with soaring living room ceiling, first floor master and open floor plan. Notice when you drive up to the home, the trees on this and neighboring properties have been limbed up to allow lots of light and much less yard work. Long, paved drive leads up to two car garage. The yard is nicely landscaped and the rear yard is flat and fenced and contains a good size storage shed. Enjoy the morning sunshine and coffee on your front porch, and you also have a large rear screened porch with a small deck for grilling. Main floor has everything you need, including master bedroom with walk in closet and roomy master bath with soaking tub and separate shower, laundry room with newer washer/dryer, living room, dining area, kitchen and family room with gas fireplace. Your kitchen offers lots of storage including a deep drawer island and a pantry closet. Upstairs there are three extra guest bedrooms and walk in attic that provides easy storage for off season items. Ocean Pines is a fun, family oriented community with a Robert Trent Jones golf course, 5 pools (one indoor, year round and one at our beach club in O.C.), restaurants, parks, tennis, paddle and pickle ball, skate park, basketball courts and more. Enjoy our free concerts in the Park over the summer, and our Farmers Market every Saturday. Fun for all ages all year round!
Location
State MD
County Worcester
Area Worcester Ocean Pines
Zoning R-3
Rooms
Main Level Bedrooms 1
Interior
Interior Features Carpet, Ceiling Fan(s), Dining Area, Entry Level Bedroom, Family Room Off Kitchen, Floor Plan - Open, Kitchen - Island, Primary Bath(s), Soaking Tub, Stall Shower, Walk-in Closet(s), Window Treatments, Wood Floors
Heating Heat Pump(s)
Cooling Ceiling Fan(s), Central A/C, Heat Pump(s), Multi Units
Flooring Carpet, Ceramic Tile, Hardwood
Fireplaces Number 1
Fireplaces Type Fireplace - Glass Doors, Gas/Propane
Equipment Built-In Microwave, Built-In Range, Dishwasher, Dryer, Oven - Single, Refrigerator, Stainless Steel Appliances, Stove, Washer, Water Heater
Furnishings Partially
Fireplace Y
Appliance Built-In Microwave, Built-In Range, Dishwasher, Dryer, Oven - Single, Refrigerator, Stainless Steel Appliances, Stove, Washer, Water Heater
Heat Source Natural Gas
Laundry Main Floor, Has Laundry
Exterior
Garage Garage - Front Entry
Garage Spaces 2.0
Fence Wood
Waterfront N
Water Access N
Accessibility None
Parking Type Driveway, Attached Garage
Attached Garage 2
Total Parking Spaces 2
Garage Y
Building
Lot Description Cleared
Story 1.5
Sewer Public Sewer
Water Public
Architectural Style Contemporary
Level or Stories 1.5
Additional Building Above Grade, Below Grade
New Construction N
Schools
Elementary Schools Showell
Middle Schools Stephen Decatur
High Schools Stephen Decatur
School District Worcester County Public Schools
Others
Pets Allowed Y
Senior Community No
Tax ID 03-042332
Ownership Fee Simple
SqFt Source Assessor
Acceptable Financing Conventional, FHA, Cash, USDA, VA
Listing Terms Conventional, FHA, Cash, USDA, VA
Financing Conventional,FHA,Cash,USDA,VA
Special Listing Condition Standard
Pets Description No Pet Restrictions
Read Less
Want to know what your home might be worth? Contact us for a FREE valuation!

Our team is ready to help you sell your home for the highest possible price ASAP

Bought with David M Willman • EXP Realty, LLC







