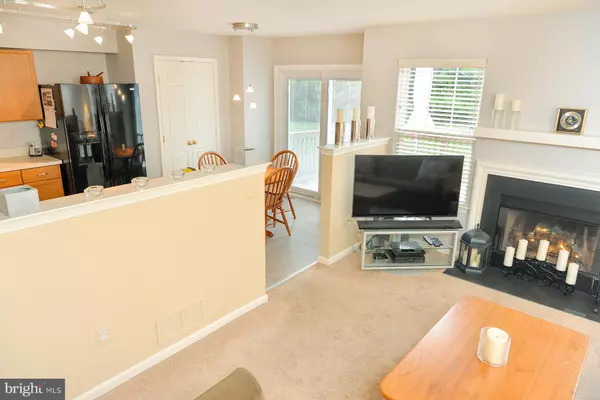$295,200
$295,200
For more information regarding the value of a property, please contact us for a free consultation.
935 KATIE CIR Royersford, PA 19468
3 Beds
3 Baths
2,429 SqFt
Key Details
Sold Price $295,200
Property Type Townhouse
Sub Type End of Row/Townhouse
Listing Status Sold
Purchase Type For Sale
Square Footage 2,429 sqft
Price per Sqft $121
Subdivision Indian Creek
MLS Listing ID PAMC665312
Sold Date 11/23/20
Style Straight Thru,Traditional
Bedrooms 3
Full Baths 2
Half Baths 1
HOA Fees $150/mo
HOA Y/N Y
Abv Grd Liv Area 2,107
Originating Board BRIGHT
Year Built 2000
Annual Tax Amount $5,041
Tax Year 2020
Lot Size 5,040 Sqft
Acres 0.12
Lot Dimensions 28.00 x 0.00
Property Description
Welcome to one of Indian Creek's most coveted end unit townhomes. 935 Katie Circle is just waiting to wow its new owner. Walk into your living room with warm colors, new carpet and crown molding. To the right you have access to a main floor half bath and your large garage with tons of storage space. Flow into the dining room and beyond it is your spacious kitchen with new modern gray porcelain tiled floor. Notice the new sliding door to the oversized back deck and one of the most private yards in the neighborhood. Upstairs there are two great sized bedrooms and a hall bathroom. This floor is complete with a master bed and bath and a newly designed custom shelving master closet. The home is rounded out with the basement level with even more living space in the finished side and storage space abound! The current owners have used the quarantine to make sure this home is as sound as can be; newly updated smoke detectors, newly painted, new appliances, new driveway and sealcoat and more!
Location
State PA
County Montgomery
Area Upper Providence Twp (10661)
Zoning R3
Rooms
Basement Full, Partially Finished
Interior
Interior Features Crown Moldings, Ceiling Fan(s), Dining Area, Recessed Lighting
Hot Water Electric
Heating Forced Air
Cooling Central A/C
Heat Source Natural Gas
Exterior
Garage Additional Storage Area
Garage Spaces 1.0
Waterfront N
Water Access N
Roof Type Shingle
Accessibility None
Parking Type Driveway, Attached Garage
Attached Garage 1
Total Parking Spaces 1
Garage Y
Building
Lot Description Backs to Trees
Story 2
Sewer Public Sewer
Water Public
Architectural Style Straight Thru, Traditional
Level or Stories 2
Additional Building Above Grade, Below Grade
New Construction N
Schools
School District Spring-Ford Area
Others
HOA Fee Include Common Area Maintenance,Lawn Maintenance,Road Maintenance,Snow Removal
Senior Community No
Tax ID 61-00-02802-323
Ownership Fee Simple
SqFt Source Assessor
Acceptable Financing Cash, Conventional, FHA
Listing Terms Cash, Conventional, FHA
Financing Cash,Conventional,FHA
Special Listing Condition Standard
Read Less
Want to know what your home might be worth? Contact us for a FREE valuation!

Our team is ready to help you sell your home for the highest possible price ASAP

Bought with Matin Haghkar • RE/MAX Plus







