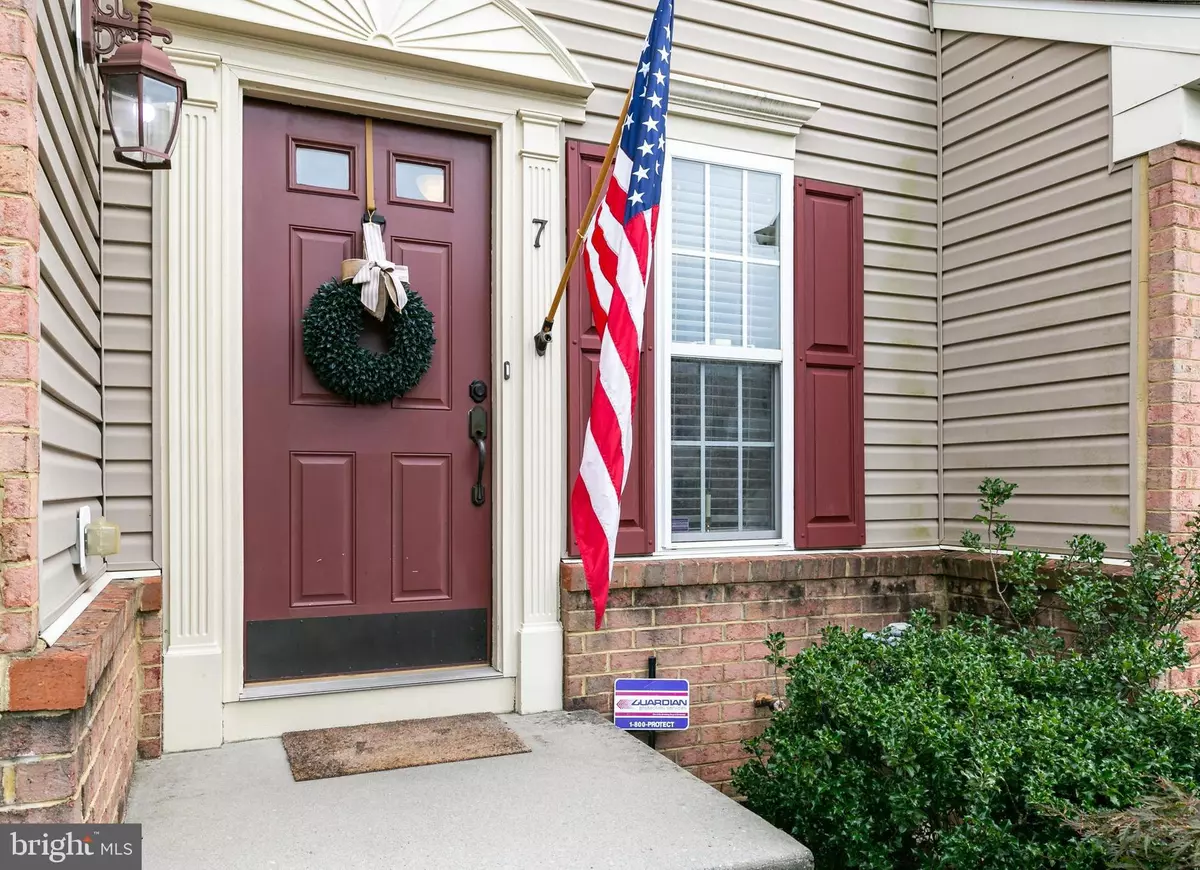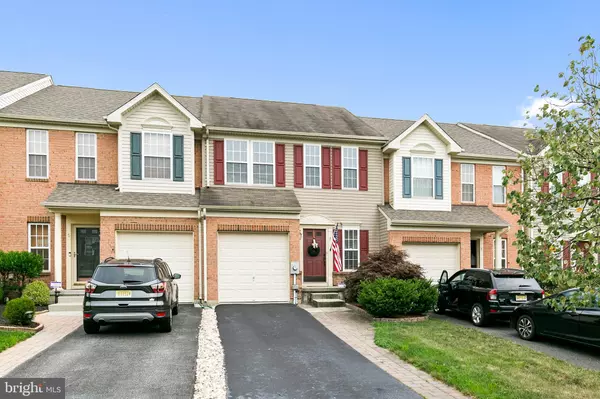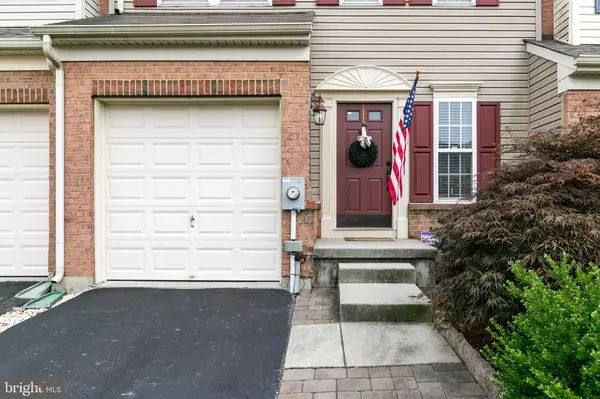$235,000
$229,900
2.2%For more information regarding the value of a property, please contact us for a free consultation.
7 PEPPERMINT DR Lumberton, NJ 08048
3 Beds
3 Baths
1,414 SqFt
Key Details
Sold Price $235,000
Property Type Townhouse
Sub Type Interior Row/Townhouse
Listing Status Sold
Purchase Type For Sale
Square Footage 1,414 sqft
Price per Sqft $166
Subdivision Country Estates
MLS Listing ID NJBL378238
Sold Date 09/15/20
Style Contemporary
Bedrooms 3
Full Baths 2
Half Baths 1
HOA Fees $57/mo
HOA Y/N Y
Abv Grd Liv Area 1,414
Originating Board BRIGHT
Year Built 2005
Annual Tax Amount $5,138
Tax Year 2019
Lot Dimensions 22.00 x 100.00
Property Description
No money down USDA financing is available for the magnificently maintained, beautifully finished 3 bd townhome. You will be impressed with all the upgrades in this one! 9 foot ceilings, glistening hardwood floors, crown molding, 42" cabinets, full stainless appliance package and great open concept on the main living level. French doors will lead you to your fenced back yard just waiting for your first BBQ. Your finished basement is home to your family room wired and ready for your entertainment center including surround sound. Upstairs you have a master suite with full bath featuring a jacuzzi tub and two closets, one being a walk-in. Two more bedrooms, a full bath and laundry closet completes your second floor. Your new home also has a garage and a driveway for two cars. Paver patio is larger than most, and privacy is yours to enjoy! Convenient to Rt 38, JBMD, desirable schools and more. Make your appointment today--won't last long!
Location
State NJ
County Burlington
Area Lumberton Twp (20317)
Zoning R6
Rooms
Other Rooms Living Room, Dining Room, Primary Bedroom, Bedroom 2, Bedroom 3, Kitchen, Family Room, Attic
Basement Fully Finished, Walkout Level
Interior
Interior Features Attic, Breakfast Area, Carpet, Ceiling Fan(s), Crown Moldings, Floor Plan - Open, Kitchen - Island, Primary Bath(s), Pantry, Recessed Lighting, Wood Floors
Hot Water Natural Gas
Heating Forced Air
Cooling Central A/C
Flooring Hardwood, Carpet, Tile/Brick
Fireplaces Number 1
Equipment Built-In Microwave, Dishwasher, Disposal, Dryer, Icemaker, Refrigerator, Stove, Washer, Water Heater
Furnishings No
Fireplace Y
Appliance Built-In Microwave, Dishwasher, Disposal, Dryer, Icemaker, Refrigerator, Stove, Washer, Water Heater
Heat Source Natural Gas
Exterior
Garage Garage Door Opener, Garage - Front Entry
Garage Spaces 1.0
Amenities Available None
Waterfront N
Water Access N
Roof Type Shingle
Accessibility None
Parking Type Driveway, Attached Garage
Attached Garage 1
Total Parking Spaces 1
Garage Y
Building
Story 2
Sewer Public Septic
Water Public
Architectural Style Contemporary
Level or Stories 2
Additional Building Above Grade, Below Grade
Structure Type Dry Wall
New Construction N
Schools
Elementary Schools F L Walther
Middle Schools Lumberton M.S.
High Schools Rancocas Valley Reg. H.S.
School District Lumberton Township Public Schools
Others
Pets Allowed N
HOA Fee Include Common Area Maintenance
Senior Community No
Tax ID 17-00022 02-00312
Ownership Condominium
Acceptable Financing FHA, Conventional, VA, Cash
Listing Terms FHA, Conventional, VA, Cash
Financing FHA,Conventional,VA,Cash
Special Listing Condition Standard
Read Less
Want to know what your home might be worth? Contact us for a FREE valuation!

Our team is ready to help you sell your home for the highest possible price ASAP

Bought with Teresa H Berger • RE/MAX Connection-Medford







