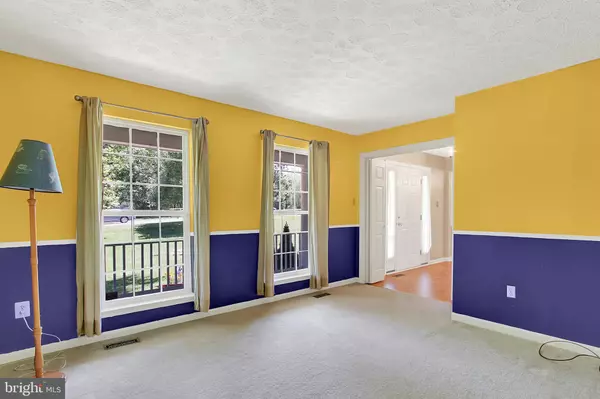$339,900
$349,999
2.9%For more information regarding the value of a property, please contact us for a free consultation.
55 N FRIENDSHIP CT Colora, MD 21917
4 Beds
3 Baths
2,526 SqFt
Key Details
Sold Price $339,900
Property Type Single Family Home
Sub Type Detached
Listing Status Sold
Purchase Type For Sale
Square Footage 2,526 sqft
Price per Sqft $134
Subdivision Montgomerys Friendship
MLS Listing ID MDCC165172
Sold Date 01/24/20
Style Colonial
Bedrooms 4
Full Baths 2
Half Baths 1
HOA Y/N N
Abv Grd Liv Area 1,976
Originating Board BRIGHT
Year Built 2003
Annual Tax Amount $3,120
Tax Year 2018
Lot Size 1.117 Acres
Acres 1.12
Lot Dimensions x 0.00
Property Description
Welcome home, if you have been searching for a private oasis then stop scrolling! The view from your maintenance free deck is nothing short of relaxation personified, the view of the farmland and woods will beckon you home. Approximately 2/3 of an acre is completely fenced! The new vinyl siding and amazing front porch provide excellent curb appeal. A whole house 13kw hardwired generator keeps the lights on and the water running during the worst of storms. Need more storage? Huge partially finished basement, side load garage, large 14x16 Shed with 2 lofts and a partially floored attic with pull-down stairs affords ample space to store all your stuff!
Location
State MD
County Cecil
Zoning NAR
Rooms
Other Rooms Dining Room, Primary Bedroom, Bedroom 2, Bedroom 3, Bedroom 4, Kitchen, Family Room, Bathroom 2, Hobby Room, Primary Bathroom
Basement Partially Finished, Rough Bath Plumb
Interior
Interior Features Ceiling Fan(s), Combination Kitchen/Living, Crown Moldings, Dining Area, Family Room Off Kitchen, Floor Plan - Open, Formal/Separate Dining Room, Kitchen - Eat-In, Kitchen - Island, Primary Bath(s), Pantry, Bathroom - Soaking Tub, Walk-in Closet(s)
Hot Water Propane
Heating Heat Pump(s)
Cooling Ceiling Fan(s), Central A/C
Fireplaces Number 1
Fireplaces Type Gas/Propane, Stone
Equipment Stainless Steel Appliances, Built-In Microwave, Dishwasher, Exhaust Fan, Oven/Range - Electric, Refrigerator
Furnishings No
Fireplace Y
Appliance Stainless Steel Appliances, Built-In Microwave, Dishwasher, Exhaust Fan, Oven/Range - Electric, Refrigerator
Heat Source Propane - Leased, Propane - Owned
Exterior
Exterior Feature Deck(s), Patio(s)
Garage Garage - Side Entry
Garage Spaces 2.0
Fence Vinyl, Privacy
Waterfront N
Water Access N
View Garden/Lawn, Trees/Woods
Roof Type Shingle
Street Surface Black Top
Accessibility None
Porch Deck(s), Patio(s)
Parking Type Attached Garage, Driveway, Off Street
Attached Garage 2
Total Parking Spaces 2
Garage Y
Building
Story 3+
Foundation Block
Sewer On Site Septic
Water Well
Architectural Style Colonial
Level or Stories 3+
Additional Building Above Grade, Below Grade
New Construction N
Schools
School District Cecil County Public Schools
Others
Senior Community No
Tax ID 07-053657
Ownership Fee Simple
SqFt Source Assessor
Security Features Security System
Acceptable Financing Cash, Conventional, FHA, USDA, VA
Horse Property N
Listing Terms Cash, Conventional, FHA, USDA, VA
Financing Cash,Conventional,FHA,USDA,VA
Special Listing Condition Standard
Read Less
Want to know what your home might be worth? Contact us for a FREE valuation!

Our team is ready to help you sell your home for the highest possible price ASAP

Bought with Donna P Perri • RE/MAX Chesapeake







