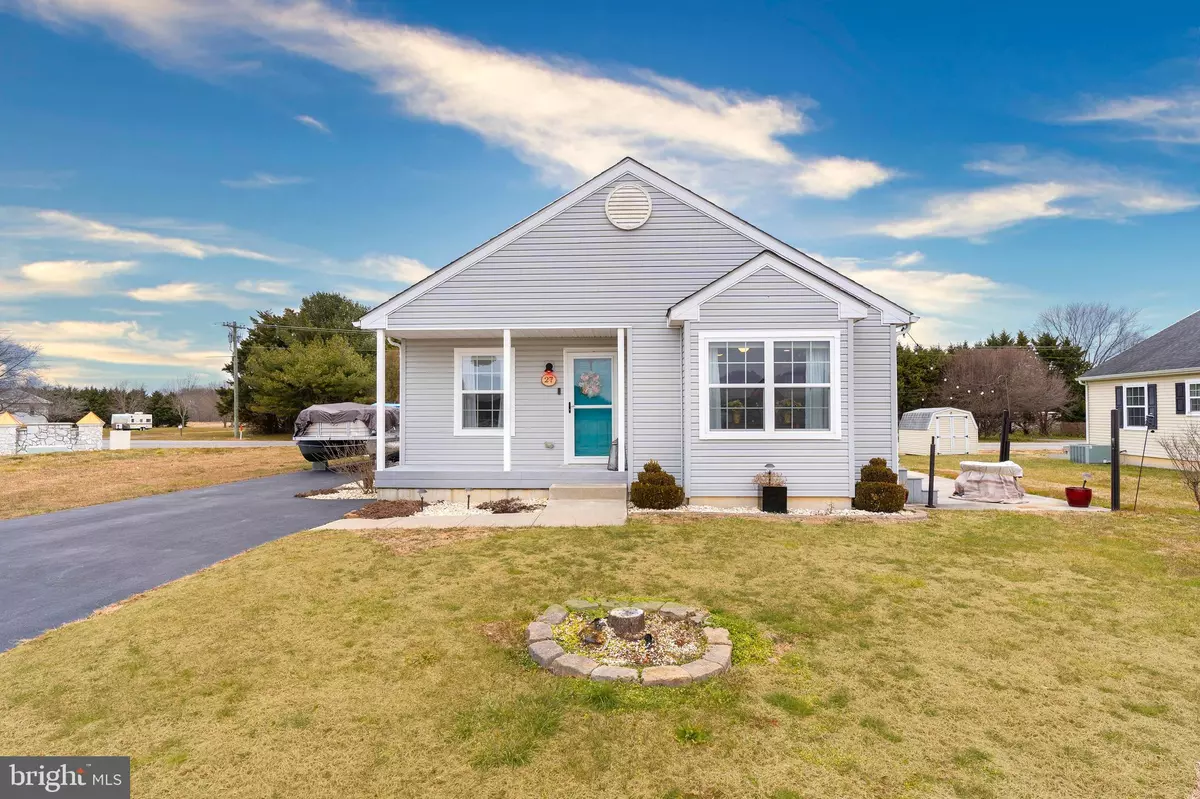$230,000
$255,000
9.8%For more information regarding the value of a property, please contact us for a free consultation.
27 PUMICE DR Dover, DE 19904
3 Beds
2 Baths
1,690 SqFt
Key Details
Sold Price $230,000
Property Type Single Family Home
Sub Type Detached
Listing Status Sold
Purchase Type For Sale
Square Footage 1,690 sqft
Price per Sqft $136
Subdivision Stonington
MLS Listing ID DEKT246076
Sold Date 03/30/21
Style Ranch/Rambler
Bedrooms 3
Full Baths 2
HOA Y/N N
Abv Grd Liv Area 1,690
Originating Board BRIGHT
Year Built 2009
Annual Tax Amount $1,315
Tax Year 2020
Lot Size 7,292 Sqft
Acres 0.17
Lot Dimensions 68.33 x 106.72
Property Description
Conveniently located in the town of Cheswold, this cozy rancher boasts an open floor plan with the kitchen, dining area and living room providing space for entertaining. The patio is large and has retractable privacy screening on the one end. The main bedroom features an en-suite bathroom. There are two additional bedrooms. This house is conveniently located to shopping, Rt 13, Rt 1, Dover and the beaches. The property has a shed with electric and workspace. Natural gas in available.
Location
State DE
County Kent
Area Capital (30802)
Zoning NA
Rooms
Other Rooms Living Room, Primary Bedroom, Bedroom 2, Bedroom 3, Kitchen, Basement, Breakfast Room
Basement Poured Concrete
Main Level Bedrooms 3
Interior
Hot Water Electric
Heating Central
Cooling Central A/C
Heat Source Electric
Exterior
Garage Spaces 6.0
Waterfront N
Water Access N
Accessibility None
Parking Type Driveway
Total Parking Spaces 6
Garage N
Building
Story 2
Sewer Public Sewer
Water Public
Architectural Style Ranch/Rambler
Level or Stories 2
Additional Building Above Grade, Below Grade
New Construction N
Schools
School District Capital
Others
Senior Community No
Tax ID LC-03-04602-04-6200-000
Ownership Fee Simple
SqFt Source Assessor
Acceptable Financing Cash, Conventional, FHA, VA
Listing Terms Cash, Conventional, FHA, VA
Financing Cash,Conventional,FHA,VA
Special Listing Condition Standard
Read Less
Want to know what your home might be worth? Contact us for a FREE valuation!

Our team is ready to help you sell your home for the highest possible price ASAP

Bought with James Gilbert • Welcome Home Realty







