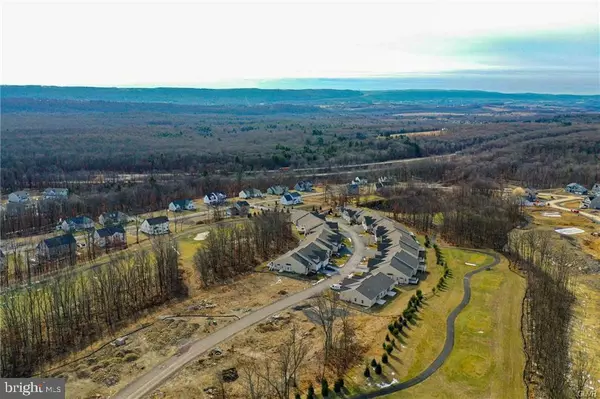$269,900
$269,900
For more information regarding the value of a property, please contact us for a free consultation.
19 RESERVE DR Drums, PA 18222
3 Beds
2 Baths
1,683 SqFt
Key Details
Sold Price $269,900
Property Type Condo
Sub Type Condo/Co-op
Listing Status Sold
Purchase Type For Sale
Square Footage 1,683 sqft
Price per Sqft $160
Subdivision Sand Springs
MLS Listing ID PALU103616
Sold Date 03/26/21
Style Ranch/Rambler
Bedrooms 3
Full Baths 2
Condo Fees $130/mo
HOA Y/N N
Abv Grd Liv Area 1,683
Originating Board BRIGHT
Year Built 2015
Annual Tax Amount $4,845
Tax Year 2020
Property Description
READY NOW! Why wait to build this home has everything you could want! A Dream Home with views of the golf course! Easy commute on Route 80! Condo living at it's finest & located on the Sand Springs Golf Course! Carefree One floor living! Never worry about shoveling snow or mowing your lawn ever again! Low condo fee of $130/month! Golf course memberships start at $820! This is the worry free life style you have been searching for! Inside this quality built Tuskes home you will find an open concept floor plan with a nice sized family room & dining room! Gourmet kitchen offers rich cabinetry with plenty of storage space & work space on the Corian countertops! Plenty of natural light & neutral color tones! 1st floor master suite boasts an upgraded tray ceiling, walk in closet & full en suite Master bath! Two additional nice sized bedrooms & another full bath are sure to fit any size family! Amazing full basement for a future flex area or storage! Oversized two car garage & rear deck!
Location
State PA
County Luzerne
Area Butler Twp (13706)
Zoning RESIDENTIAL
Rooms
Other Rooms Living Room, Dining Room, Bedroom 2, Bedroom 3, Kitchen, Bedroom 1, Laundry, Other, Bathroom 1, Bathroom 2
Basement Full, Outside Entrance
Main Level Bedrooms 3
Interior
Interior Features Breakfast Area, Dining Area
Hot Water Electric
Heating Forced Air
Cooling Central A/C, Ceiling Fan(s)
Fireplaces Number 1
Equipment Dishwasher, Oven/Range - Gas, Refrigerator
Fireplace Y
Appliance Dishwasher, Oven/Range - Gas, Refrigerator
Heat Source Natural Gas
Exterior
Exterior Feature Deck(s)
Garage Garage - Front Entry, Garage Door Opener, Inside Access
Garage Spaces 2.0
Amenities Available Golf Course, Golf Course Membership Available
Waterfront N
Water Access N
View Golf Course
Roof Type Asphalt
Accessibility Wheelchair Mod
Porch Deck(s)
Road Frontage Boro/Township
Parking Type Attached Garage
Attached Garage 2
Total Parking Spaces 2
Garage Y
Building
Story 1
Sewer Public Septic
Water Public
Architectural Style Ranch/Rambler
Level or Stories 1
Additional Building Above Grade, Below Grade
New Construction N
Schools
Elementary Schools Hazleton
Middle Schools Hazleton Ms
High Schools Hazleton Area
School District Hazleton Area
Others
Pets Allowed Y
HOA Fee Include Road Maintenance,Snow Removal,Trash,Ext Bldg Maint,Lawn Maintenance
Senior Community No
Tax ID 06-P8S1-001-00N-006
Ownership Condominium
Horse Property N
Special Listing Condition Standard
Pets Description No Pet Restrictions
Read Less
Want to know what your home might be worth? Contact us for a FREE valuation!

Our team is ready to help you sell your home for the highest possible price ASAP

Bought with Non Member • Non Subscribing Office







