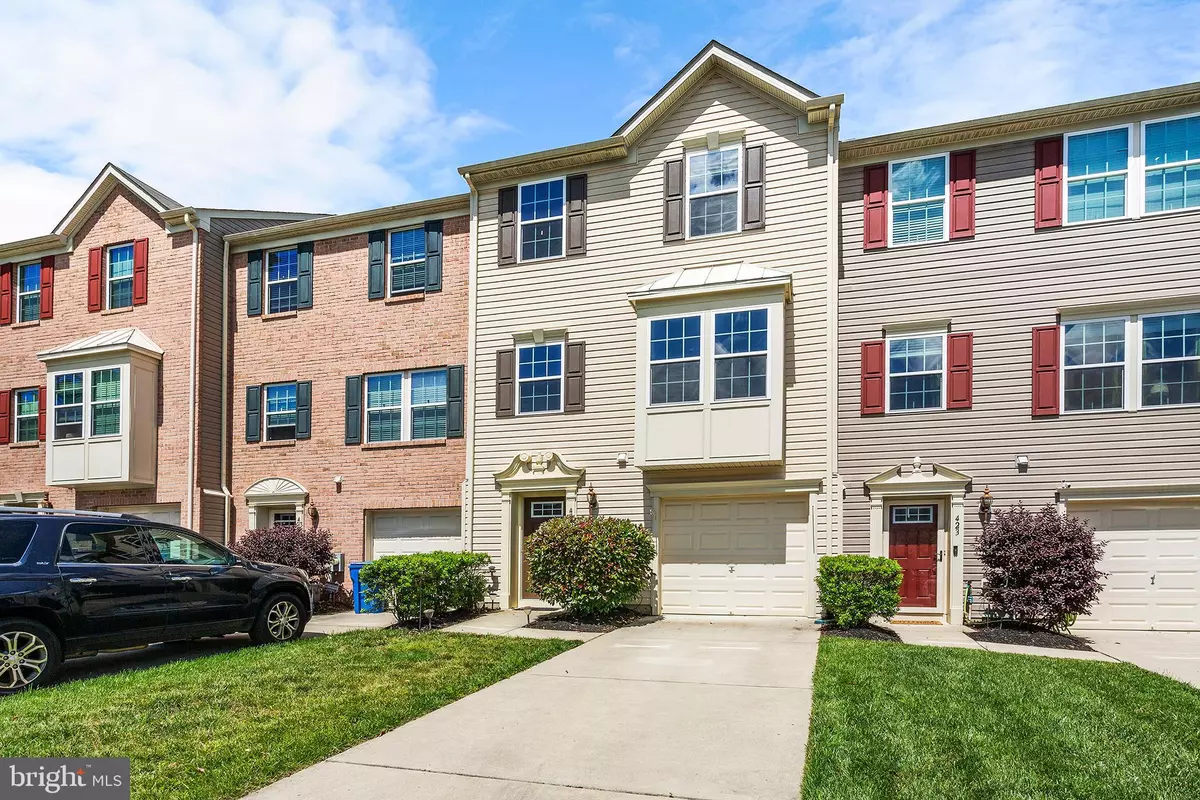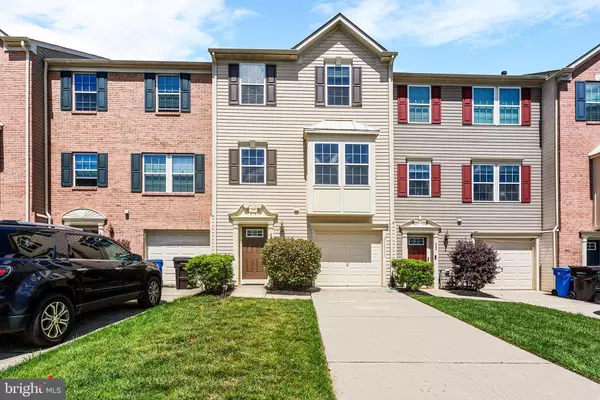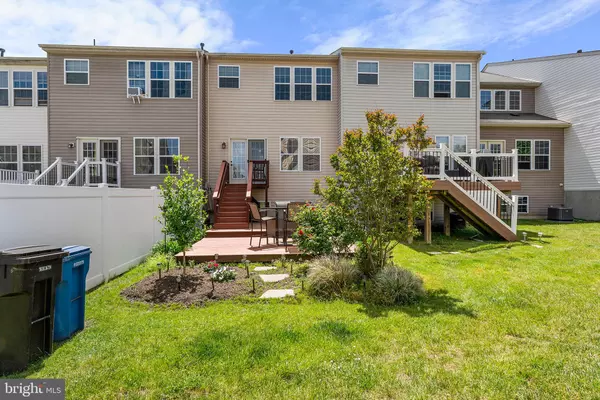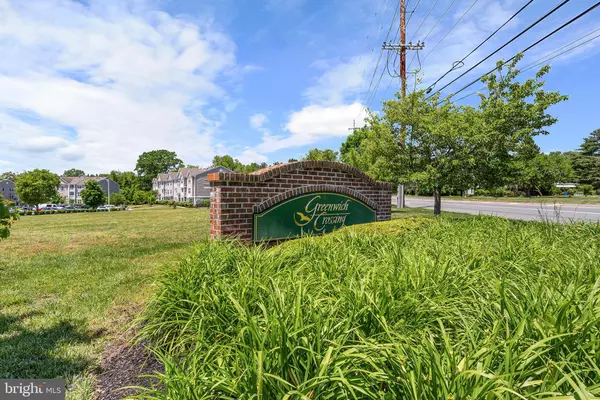$236,000
$229,900
2.7%For more information regarding the value of a property, please contact us for a free consultation.
425 CONCETTA DR Mount Royal, NJ 08061
3 Beds
3 Baths
2,414 SqFt
Key Details
Sold Price $236,000
Property Type Townhouse
Sub Type Interior Row/Townhouse
Listing Status Sold
Purchase Type For Sale
Square Footage 2,414 sqft
Price per Sqft $97
Subdivision Greenwich Crossing
MLS Listing ID NJGL259348
Sold Date 08/11/20
Style Colonial
Bedrooms 3
Full Baths 2
Half Baths 1
HOA Fees $85/mo
HOA Y/N Y
Abv Grd Liv Area 2,414
Originating Board BRIGHT
Year Built 2011
Annual Tax Amount $6,470
Tax Year 2019
Lot Size 2,680 Sqft
Acres 0.06
Lot Dimensions 20.00 x 134.00
Property Description
Hurry to see this cute and clean 3 story townhome nestled on a premium size lot in the desirable development of Greenwich Crossing. You will absolutely fall in love the second you walk thru the front door as you are welcomed to the large family room area, Laundry room and half bath. The 2nd floor has an open floor concept that gives you tons of room to entertain with a large living room, a bonus breakfast room that opens up to a huge eat in kitchen with lots of cabinet and counter space-center island, tiled backsplash and stainless appliance package. Off of the breakfast room, you will enjoy the great outdoors with a 3 tier deck and open space area to have a catch or just walk the dog. The 3rd floor offers 3 bedrooms and 2 full baths with the upgraded largest bedroom offered by the builder with a walk in closet and Master bath with stall shower and soaking tub. Did we mention that this home comes with a premium lot that offers one of the biggest driveways in the development so no problems here...trying to find left over parking spots for your guests. Dont forget to check out those LOW LOW association fees of only $85/month. Come take a peek for yourself but Dont delay ...Make an appointment today... before its too late!! Close Proximity to Rt. 295 North & South and just 25 mins from Philadelphia.
Location
State NJ
County Gloucester
Area East Greenwich Twp (20803)
Zoning RESIDENTIAL
Rooms
Other Rooms Living Room, Dining Room, Primary Bedroom, Bedroom 2, Bedroom 3, Kitchen, Family Room
Interior
Interior Features Chair Railings, Dining Area, Floor Plan - Traditional, Formal/Separate Dining Room, Kitchen - Eat-In, Kitchen - Island, Kitchen - Table Space, Primary Bath(s), Pantry, Recessed Lighting, Soaking Tub, Stall Shower, Walk-in Closet(s)
Hot Water Natural Gas
Heating Forced Air
Cooling Central A/C
Equipment Built-In Microwave, Dishwasher, Disposal, Oven/Range - Gas, Stainless Steel Appliances
Appliance Built-In Microwave, Dishwasher, Disposal, Oven/Range - Gas, Stainless Steel Appliances
Heat Source Natural Gas
Laundry Lower Floor
Exterior
Garage Garage - Front Entry
Garage Spaces 4.0
Waterfront N
Water Access N
Roof Type Asphalt
Accessibility None
Parking Type Attached Garage, Driveway
Attached Garage 1
Total Parking Spaces 4
Garage Y
Building
Story 3
Sewer Public Sewer
Water Public
Architectural Style Colonial
Level or Stories 3
Additional Building Above Grade, Below Grade
New Construction N
Schools
Middle Schools Kingsway Regional M.S.
High Schools Kingsway Regional H.S.
School District East Greenwich Township Public Schools
Others
Senior Community No
Tax ID 03-01403 07-00026
Ownership Fee Simple
SqFt Source Assessor
Acceptable Financing Cash, Conventional, FHA, VA
Listing Terms Cash, Conventional, FHA, VA
Financing Cash,Conventional,FHA,VA
Special Listing Condition Standard
Read Less
Want to know what your home might be worth? Contact us for a FREE valuation!

Our team is ready to help you sell your home for the highest possible price ASAP

Bought with Carmen R Alexis • All-Ways Agency







