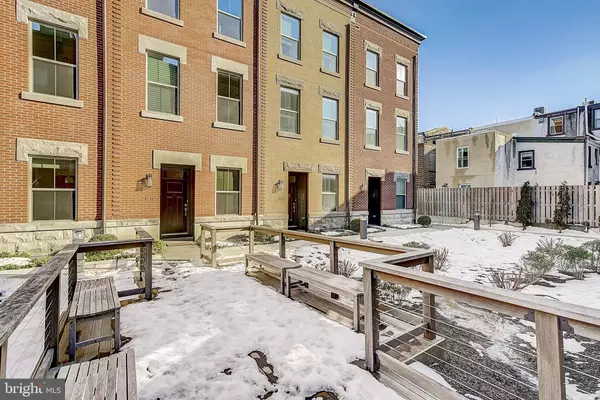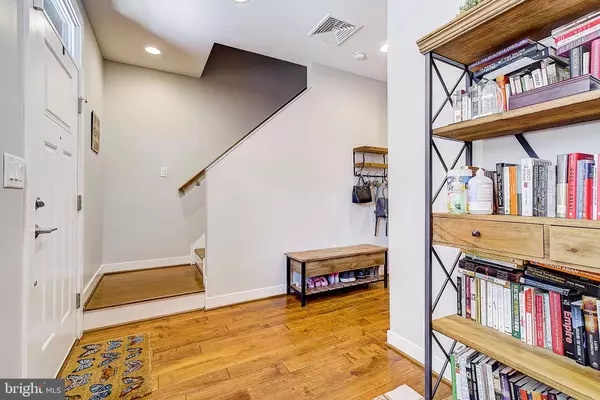$650,000
$650,000
For more information regarding the value of a property, please contact us for a free consultation.
1433 S LEITHGOW TER Philadelphia, PA 19147
3 Beds
4 Baths
2,332 SqFt
Key Details
Sold Price $650,000
Property Type Condo
Sub Type Condo/Co-op
Listing Status Sold
Purchase Type For Sale
Square Footage 2,332 sqft
Price per Sqft $278
Subdivision Southwark On Reed
MLS Listing ID PAPH986884
Sold Date 04/16/21
Style Straight Thru
Bedrooms 3
Full Baths 2
Half Baths 2
Condo Fees $150/mo
HOA Y/N N
Abv Grd Liv Area 2,332
Originating Board BRIGHT
Year Built 2017
Annual Tax Amount $1,573
Tax Year 2020
Lot Dimensions 16.00 x 44.00
Property Description
Welcome home to 1433 Leithgow, a three-bedroom, two full and two half bath, brick townhome in the heart of Dickinson Narrows. The prestigious "Columbus" models rarely become available, this one will not last. It's evident as soon as you walk up to the home why. The off-street parking, secluded courtyards, and well-kept common areas give a suburban feel while taking part in city living. Inside you will find gorgeous hardwood floors throughout, and an open floor plan between the living room and kitchen on the main level. The upgraded kitchen with the stainless steel GE appliance package, quartz countertops, and convenient pull-out drawers is a chef's dream. The center island and breakfast bar add plenty of space for preparing food or gathering for a quick bite. You will be amazed at the quality of the finish, especially the subway tile backsplash and custom lighting. This level is completed by a half bath. Upstairs you will find a full hall bath and the first two bedrooms. The top floor is a dedicated master bedroom and ensuite bathroom featuring upgraded quartz countertops, dual vanities, and an oversized shower with both rainfall and handheld showerheads. Each bedroom also has large closets, ceiling fans, and oversized windows. On the roof, there is a Trex roof deck (low maintenance) to take in the majestic views of the city and stadiums. Down below there is a finished basement for extra storage. The tech-savvy buyer will love the complete cat6 wirings throughout the home and the energy star certification. This home is close to retail, major highways, and Center City. As if you needed more reasons to love this home there are still 6 years left on the tax abatement. Schedule your tour today.
Location
State PA
County Philadelphia
Area 19147 (19147)
Zoning RSA5
Rooms
Basement Partial, Partially Finished, Sump Pump
Interior
Hot Water Natural Gas, Tankless
Heating Forced Air
Cooling Central A/C, Ceiling Fan(s)
Flooring Hardwood, Carpet
Equipment Built-In Microwave, Built-In Range, Cooktop, Dishwasher, Disposal, Energy Efficient Appliances, Oven - Self Cleaning, Refrigerator, Stainless Steel Appliances, Dryer, Washer
Fireplace N
Appliance Built-In Microwave, Built-In Range, Cooktop, Dishwasher, Disposal, Energy Efficient Appliances, Oven - Self Cleaning, Refrigerator, Stainless Steel Appliances, Dryer, Washer
Heat Source Natural Gas
Laundry Upper Floor
Exterior
Exterior Feature Deck(s)
Garage Garage - Rear Entry, Built In, Garage Door Opener
Garage Spaces 1.0
Amenities Available None
Waterfront N
Water Access N
Roof Type Asphalt,Shingle
Accessibility None
Porch Deck(s)
Parking Type Attached Garage, On Street
Attached Garage 1
Total Parking Spaces 1
Garage Y
Building
Story 4
Sewer Public Sewer
Water Public
Architectural Style Straight Thru
Level or Stories 4
Additional Building Above Grade, Below Grade
Structure Type 9'+ Ceilings,Dry Wall
New Construction N
Schools
School District The School District Of Philadelphia
Others
HOA Fee Include Trash,Snow Removal,Lawn Maintenance
Senior Community No
Tax ID 011318524
Ownership Condominium
Security Features Smoke Detector,Carbon Monoxide Detector(s),Security System,Sprinkler System - Indoor
Acceptable Financing Cash, Conventional
Horse Property N
Listing Terms Cash, Conventional
Financing Cash,Conventional
Special Listing Condition Standard
Read Less
Want to know what your home might be worth? Contact us for a FREE valuation!

Our team is ready to help you sell your home for the highest possible price ASAP

Bought with Stacey Smart • Compass RE







