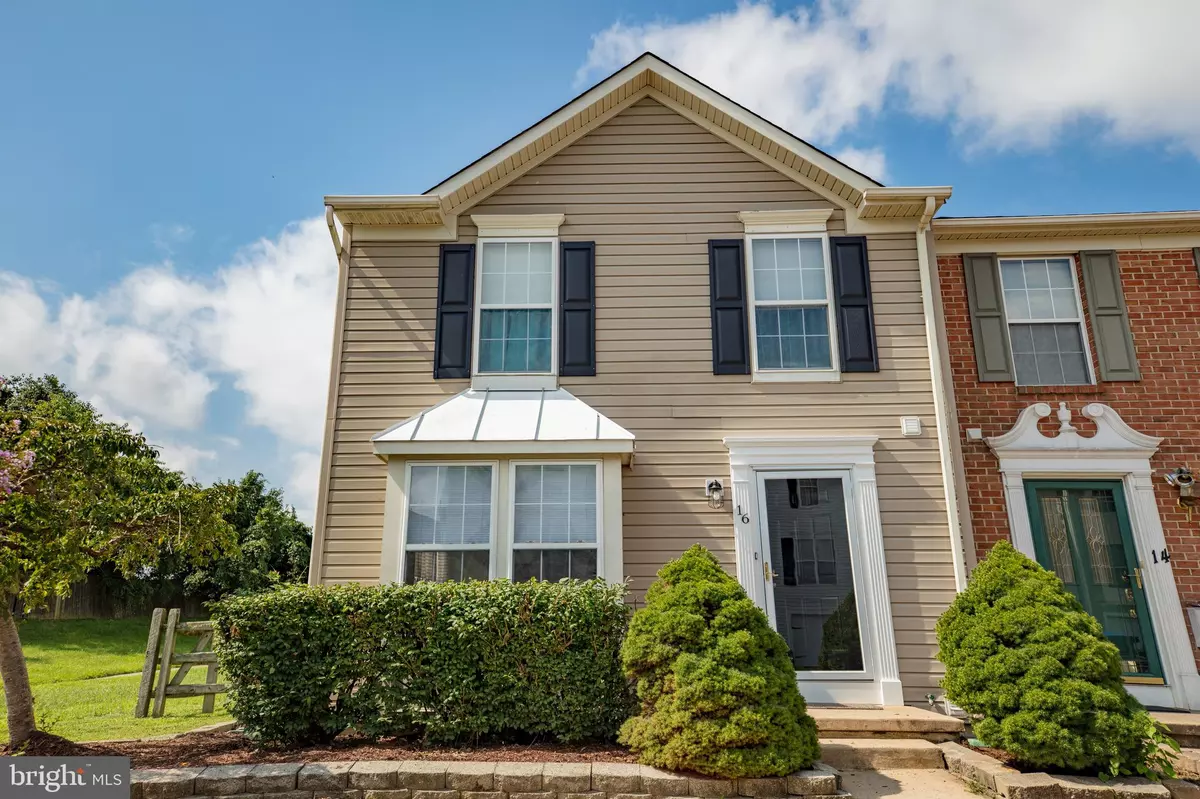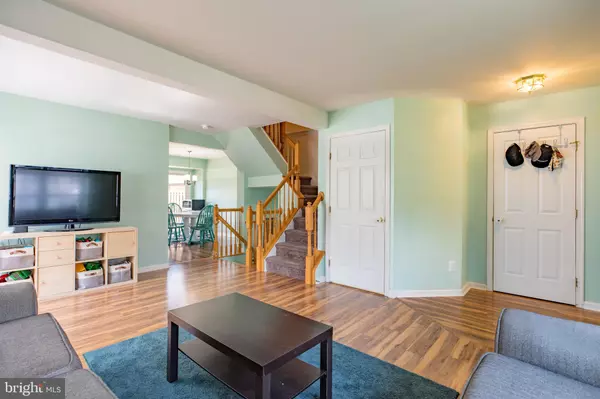$217,000
$209,900
3.4%For more information regarding the value of a property, please contact us for a free consultation.
16 S TRIBBIT AVE Bear, DE 19701
2 Beds
3 Baths
1,275 SqFt
Key Details
Sold Price $217,000
Property Type Townhouse
Sub Type End of Row/Townhouse
Listing Status Sold
Purchase Type For Sale
Square Footage 1,275 sqft
Price per Sqft $170
Subdivision Stone Mill
MLS Listing ID DENC506710
Sold Date 10/19/20
Style Colonial
Bedrooms 2
Full Baths 2
Half Baths 1
HOA Fees $21/ann
HOA Y/N Y
Abv Grd Liv Area 1,275
Originating Board BRIGHT
Year Built 1999
Annual Tax Amount $2,068
Tax Year 2020
Lot Size 3,485 Sqft
Acres 0.08
Lot Dimensions 30.00 x 115.50
Property Description
Welcome to 16 S Tribbit Ave. located in the desirable community of Stone Mill. Enjoy the luxury of owning an End Unit Town Home at an amazing price! The living room has an open lay out that flows into the kitchen, perfect for entertaining guests. Socially distance with your loved ones and enjoy quiet nights on the large deck under the gazebo. The back yard already has a fence already installed and a storage shed is also included with this home. The Master bedroom comes with a private bathroom attached and a walk in closet. The second bedroom is slightly larger and has a door connected to the second full bathroom. The basement is finished and has a great location for a small bar, here is a set up for your Family Movie Nights. There is also another finished room in the basement which could be used as a bonus room or home office. LOCATION LOCATION LOCATION! When it comes to easy commute and access you have found the right home for you. Christiana Mall and I-95 North is Approximately an 8 minute drive, with Route 1 about 1 mile away. Call today to make your an appointment before its too late!
Location
State DE
County New Castle
Area Newark/Glasgow (30905)
Zoning NCTH
Rooms
Other Rooms Living Room, Primary Bedroom, Kitchen, Basement, Bedroom 1, Office, Storage Room, Bathroom 1, Bathroom 2, Primary Bathroom
Basement Full
Interior
Interior Features Carpet, Kitchen - Eat-In, Primary Bath(s)
Hot Water Natural Gas
Heating Forced Air
Cooling Central A/C
Flooring Laminated, Carpet
Equipment Dishwasher, Disposal, Dryer, Refrigerator, Stove, Washer, Water Heater
Appliance Dishwasher, Disposal, Dryer, Refrigerator, Stove, Washer, Water Heater
Heat Source Natural Gas
Exterior
Exterior Feature Deck(s)
Garage Spaces 2.0
Fence Wood, Rear
Utilities Available Cable TV
Waterfront N
Water Access N
Street Surface Black Top
Accessibility None
Porch Deck(s)
Parking Type Driveway
Total Parking Spaces 2
Garage N
Building
Story 3
Sewer Public Sewer
Water Public
Architectural Style Colonial
Level or Stories 3
Additional Building Above Grade, Below Grade
New Construction N
Schools
Elementary Schools Leasure
Middle Schools Kirk
High Schools Christiana
School District Christina
Others
Senior Community No
Tax ID 10-039.30-197
Ownership Fee Simple
SqFt Source Assessor
Acceptable Financing Cash, Conventional, FHA, VA
Horse Property N
Listing Terms Cash, Conventional, FHA, VA
Financing Cash,Conventional,FHA,VA
Special Listing Condition Standard
Read Less
Want to know what your home might be worth? Contact us for a FREE valuation!

Our team is ready to help you sell your home for the highest possible price ASAP

Bought with Robert Harrison • Harrison Properties, Ltd.







