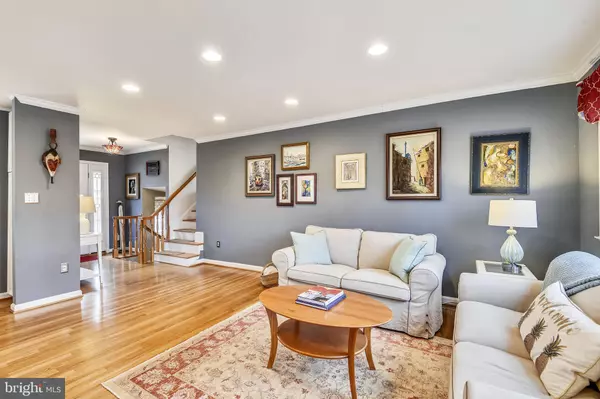$780,000
$764,900
2.0%For more information regarding the value of a property, please contact us for a free consultation.
2412 ROCKBRIDGE ST Vienna, VA 22180
4 Beds
3 Baths
2,450 SqFt
Key Details
Sold Price $780,000
Property Type Single Family Home
Sub Type Detached
Listing Status Sold
Purchase Type For Sale
Square Footage 2,450 sqft
Price per Sqft $318
Subdivision Stonewall Manor
MLS Listing ID VAFX1109426
Sold Date 03/05/20
Style Split Level
Bedrooms 4
Full Baths 2
Half Baths 1
HOA Y/N N
Abv Grd Liv Area 1,500
Originating Board BRIGHT
Year Built 1966
Annual Tax Amount $8,009
Tax Year 2019
Lot Size 0.256 Acres
Acres 0.26
Property Description
Stunningly remodeled home in popular Stonewall Manor, walking distance to downtown, metro stations, bike trail, Thoreau Middle school, Vienna amenities, shops & restaurants. Tysons Corner 10 minutes away. Cul-de-sac location, sidewalks, landscaped fenced backyard w/patio & multiple decks backing to trees. Spacious carport w/closed-off storage area, 2 more parking spaces in driveway. Patio, gazebos, multiple decks, paved walkways, garden sheds--to better enjoy the charming, professionally landscaped garden. Nearly 2000 sq. ft of indoor space completely remodeled w/ hardwood on all levels, crown & chair moldings, recessed & track ceiling lighting, ceramic tile showers & floors, all baths beautifully remodeled. Lower Level features an office w/full window and French doors, usable as extra bedroom. Laundry room has ceramic floor, a walkout door to backyard, crawl space storage behind the utilities area, & installed Radon Remediation equipment. Main Level displays gorgeous Living/Dining/Kitchen open space connecting with the outdoors via French Doors; Kitchen has a large island, stainless appliances, double sink w/glass backsplash, plus extra sink in the isle. Breakfast area features bay window w/ plantation shutters above a sitting bench. Home is painted in colors enhancing the feeling of calm & tranquility. Marshall HS pyramid with International Baccalaureate Program. A dream home at an affordable price in convenient and desirable neighborhood!
Location
State VA
County Fairfax
Zoning 130
Rooms
Other Rooms Living Room, Dining Room, Primary Bedroom, Bedroom 2, Bedroom 3, Bedroom 4, Kitchen, Family Room, Den, Foyer, Laundry, Bathroom 2, Primary Bathroom, Half Bath
Basement Daylight, Full, Fully Finished, Heated, Walkout Stairs
Interior
Interior Features Chair Railings, Combination Dining/Living, Combination Kitchen/Dining, Crown Moldings, Combination Kitchen/Living, Dining Area, Ceiling Fan(s), Floor Plan - Open, Kitchen - Eat-In, Kitchen - Gourmet, Kitchen - Island, Kitchen - Table Space, Primary Bath(s), Recessed Lighting, Walk-in Closet(s), Wood Floors, Window Treatments
Hot Water Natural Gas
Heating Forced Air
Cooling Ceiling Fan(s), Central A/C
Flooring Hardwood, Ceramic Tile
Fireplaces Number 1
Fireplaces Type Brick, Screen, Wood
Equipment Dishwasher, Dryer, Exhaust Fan, Extra Refrigerator/Freezer, Icemaker, Refrigerator, Stainless Steel Appliances, Washer, Oven/Range - Gas
Fireplace Y
Window Features Bay/Bow,Double Pane
Appliance Dishwasher, Dryer, Exhaust Fan, Extra Refrigerator/Freezer, Icemaker, Refrigerator, Stainless Steel Appliances, Washer, Oven/Range - Gas
Heat Source Natural Gas
Laundry Lower Floor
Exterior
Garage Spaces 3.0
Fence Partially
Waterfront N
Water Access N
View Trees/Woods, Garden/Lawn
Accessibility None
Total Parking Spaces 3
Garage N
Building
Lot Description Backs to Trees, Cul-de-sac, Landscaping, Rear Yard, Vegetation Planting
Story 3+
Foundation Crawl Space, Active Radon Mitigation
Sewer Public Sewer
Water Public
Architectural Style Split Level
Level or Stories 3+
Additional Building Above Grade, Below Grade
New Construction N
Schools
Elementary Schools Cunningham Park
Middle Schools Thoreau
High Schools Marshall
School District Fairfax County Public Schools
Others
Senior Community No
Tax ID 0393 23 0005
Ownership Fee Simple
SqFt Source Estimated
Security Features Electric Alarm,Smoke Detector,Monitored
Acceptable Financing Cash, Conventional, FHA, VA, VHDA
Listing Terms Cash, Conventional, FHA, VA, VHDA
Financing Cash,Conventional,FHA,VA,VHDA
Special Listing Condition Standard
Read Less
Want to know what your home might be worth? Contact us for a FREE valuation!

Our team is ready to help you sell your home for the highest possible price ASAP

Bought with Keri K. Shull • Optime Realty







