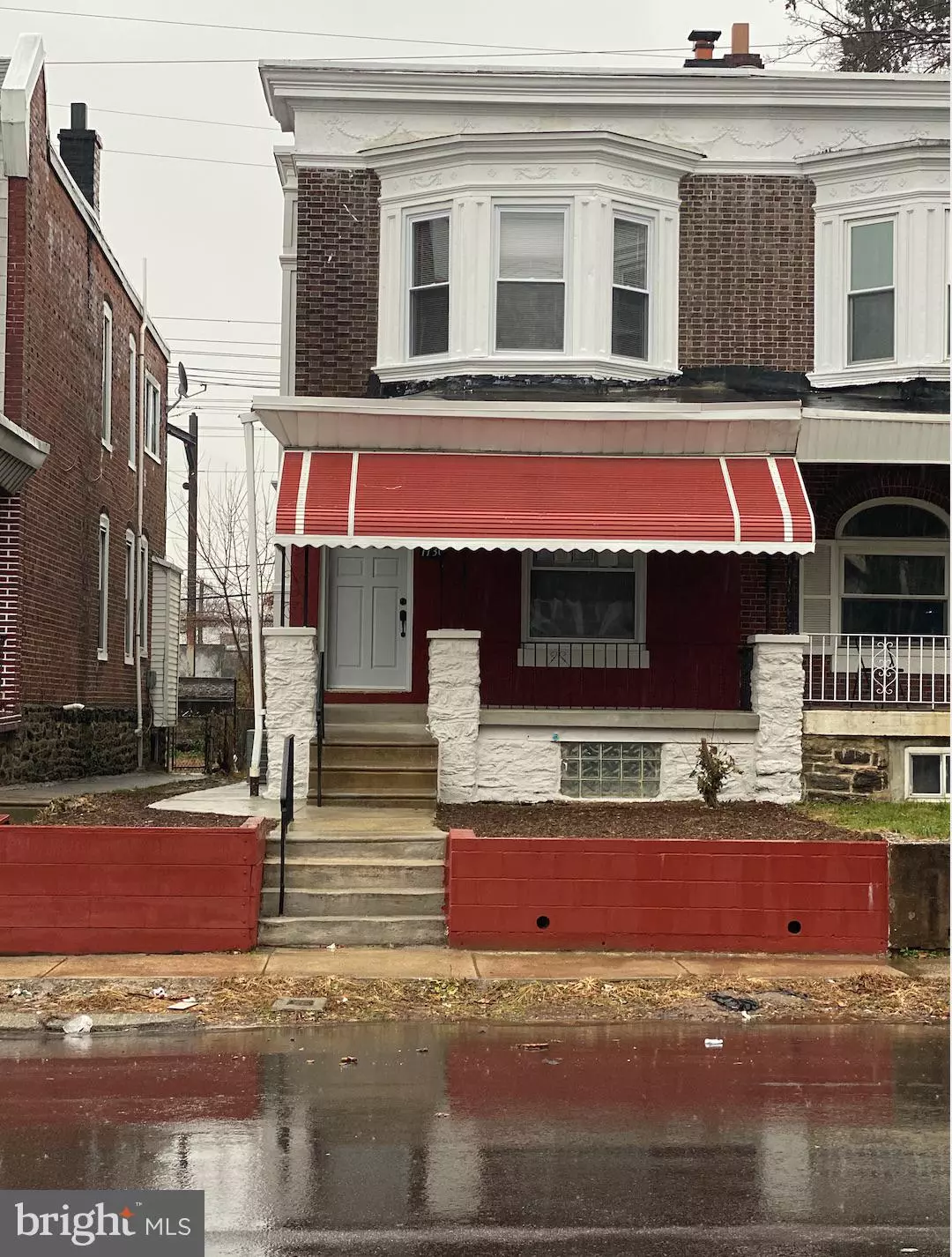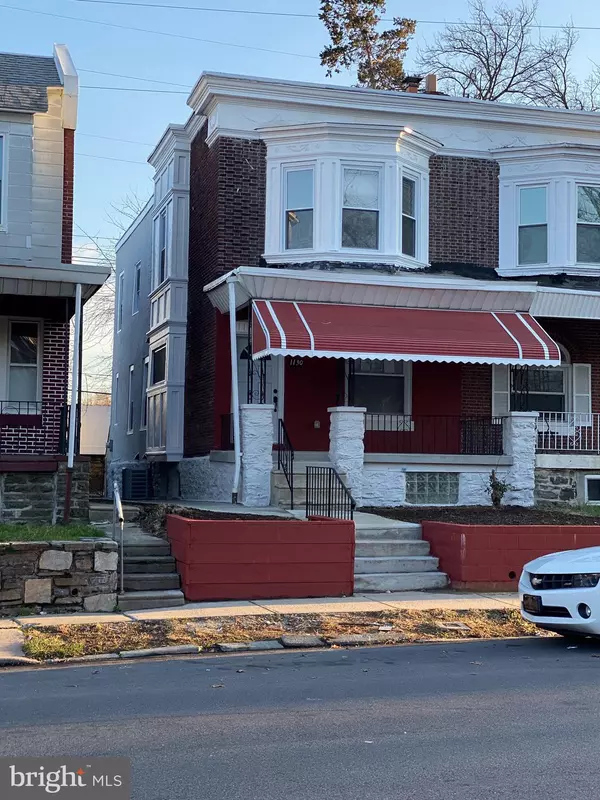$229,900
$229,900
For more information regarding the value of a property, please contact us for a free consultation.
1130 WAGNER AVE Philadelphia, PA 19141
4 Beds
3 Baths
2,250 SqFt
Key Details
Sold Price $229,900
Property Type Single Family Home
Sub Type Twin/Semi-Detached
Listing Status Sold
Purchase Type For Sale
Square Footage 2,250 sqft
Price per Sqft $102
Subdivision Fern Rock
MLS Listing ID PAPH869826
Sold Date 03/31/20
Style Straight Thru
Bedrooms 4
Full Baths 2
Half Baths 1
HOA Y/N N
Abv Grd Liv Area 1,500
Originating Board BRIGHT
Year Built 1945
Annual Tax Amount $1,411
Tax Year 2020
Lot Size 2,300 Sqft
Acres 0.05
Lot Dimensions 23.00 x 100.00
Property Description
Move-in ready, beautiful inside and out, this gorgeous and very spacious twin style home is full of stunning renovations and high end finishes throughout. This awesome home was just completely remodeled from top to bottom with nothing left behind. This house had gone through a complete gut all the way to the walls, and was completely rebuilt in order to bring it back to life. Has an open floor design; 9-foot ceilings; 2300 square feet of total livable area; beautiful large finished basement; 2 full and one half bathrooms topped off with brand new deck, front porch, noise reducing windows, and elegant finishes. This house represents everything the most demanding buyer could ask for. Laundry area with hookups; gourmet kitchen with fantastic granite countertop; master bathroom with amazing tile and vanity are ready for your enjoyment. Nothing left behind -- move in and unpack! Brand new porch, deck, doors, windows, electric, plumbing, HVAC heating, faucets, kitchen, and all other finishes. Walking distance to Einstein Hospital. Note: Listing agent is one of two owners, is acting for his own account, and has financial interest in the property.
Location
State PA
County Philadelphia
Area 19141 (19141)
Zoning RSA5
Rooms
Basement Fully Finished, Heated, Improved, Interior Access, Windows
Interior
Interior Features Carpet, Ceiling Fan(s), Combination Kitchen/Dining, Combination Dining/Living, Dining Area, Floor Plan - Open, Kitchen - Eat-In, Kitchen - Table Space, Upgraded Countertops, Walk-in Closet(s)
Heating Forced Air, Programmable Thermostat
Cooling Ceiling Fan(s), Central A/C
Flooring Ceramic Tile, Fully Carpeted, Laminated
Equipment Built-In Microwave, Dishwasher, Energy Efficient Appliances, Oven/Range - Gas
Furnishings No
Fireplace N
Window Features Energy Efficient
Appliance Built-In Microwave, Dishwasher, Energy Efficient Appliances, Oven/Range - Gas
Heat Source Natural Gas
Laundry Basement, Hookup
Exterior
Exterior Feature Deck(s)
Utilities Available Natural Gas Available, Electric Available
Waterfront N
Water Access N
Accessibility 2+ Access Exits
Porch Deck(s)
Parking Type Off Street
Garage N
Building
Story 2
Sewer Public Sewer
Water Public
Architectural Style Straight Thru
Level or Stories 2
Additional Building Above Grade, Below Grade
Structure Type 9'+ Ceilings,Dry Wall,High
New Construction N
Schools
School District The School District Of Philadelphia
Others
Senior Community No
Tax ID 493012200
Ownership Fee Simple
SqFt Source Assessor
Acceptable Financing Cash, Conventional, FHA, FHLMC, FNMA, VA
Horse Property N
Listing Terms Cash, Conventional, FHA, FHLMC, FNMA, VA
Financing Cash,Conventional,FHA,FHLMC,FNMA,VA
Special Listing Condition Standard
Read Less
Want to know what your home might be worth? Contact us for a FREE valuation!

Our team is ready to help you sell your home for the highest possible price ASAP

Bought with Dawn M Fussell • Keller Williams Main Line







