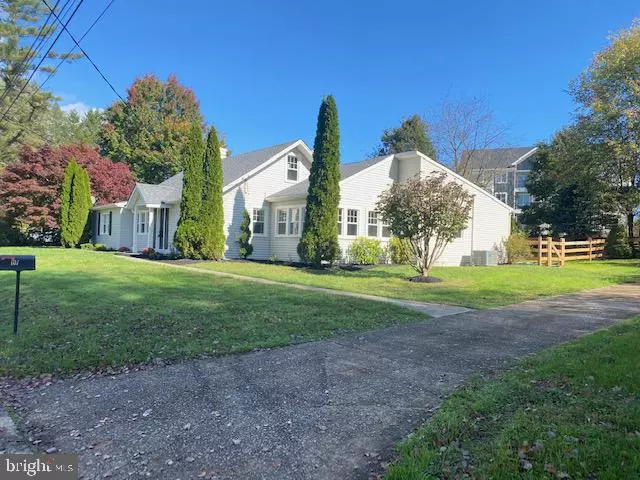$530,000
$539,000
1.7%For more information regarding the value of a property, please contact us for a free consultation.
107 YOUNG AVE Kennett Square, PA 19348
4 Beds
3 Baths
2,282 SqFt
Key Details
Sold Price $530,000
Property Type Single Family Home
Sub Type Detached
Listing Status Sold
Purchase Type For Sale
Square Footage 2,282 sqft
Price per Sqft $232
Subdivision None Available
MLS Listing ID PACT519754
Sold Date 12/22/20
Style Ranch/Rambler
Bedrooms 4
Full Baths 2
Half Baths 1
HOA Y/N N
Abv Grd Liv Area 2,282
Originating Board BRIGHT
Year Built 1933
Annual Tax Amount $5,448
Tax Year 2020
Lot Size 0.502 Acres
Acres 0.5
Lot Dimensions 0.00 x 0.00
Property Description
Welcome to 107 Young Ave. This gorgeous triple lot Ranch style home has been totally remodeled from top to bottom. Finished with state-of-the-art hardware and improvements, the house is well suited for a modern lifestyle. There are high end upgrades throughout the entire house featuring Baldwin hardware and many more luxury improvements. The spacious kitchen is perfect for the home chef, featuring a center island with seating, stainless steel Viking appliances, custom lighting and a vast amount of cabinet and counter space. 107 Young Ave has a beautiful dark bamboo flooring throughout the front room, the family room and the kitchen giving the house a modern touch and strong and solid feel. All exterior doors have been replaced with top of line brands and the same goes for all the windows, offering great insulation, a clean aesthetic and fantastic functionality. A screened in porch attaches to the main room and allows for open seating in a protected and clean space. Brand new french doors connect the main room to the stone patio, where there is a fantastic area for outdoor entertaining and not to mention, a fenced in yard perfect for pets. 107 Young Ave additionally has an open planned dining room, an office, front powder room and a bedroom leading to the master bedroom featuring all updated appliances and brand new remodeled cabinetry and flooring. Moving past the master bedroom is another full bathroom that sits adjacent to the third and fourth bedroom.Last but not least, at the end of the driveway is a detached garage with new doors and a painted exterior. Schedule your showing today this one won't last!! Owner is a licensed agent.
Location
State PA
County Chester
Area Kennett Twp (10362)
Zoning R10
Rooms
Other Rooms Living Room, Dining Room, Primary Bedroom, Bedroom 2, Bedroom 3, Bedroom 4, Kitchen, Laundry, Other, Office, Primary Bathroom, Screened Porch
Basement Partial
Main Level Bedrooms 4
Interior
Interior Features Carpet, Kitchen - Gourmet, Kitchen - Island, Kitchen - Table Space, Stall Shower, Tub Shower, Wood Floors, Built-Ins, Dining Area, Entry Level Bedroom, Floor Plan - Open, Recessed Lighting, Upgraded Countertops, Walk-in Closet(s)
Hot Water Electric
Heating Hot Water
Cooling Central A/C
Flooring Carpet, Tile/Brick, Wood
Fireplaces Number 1
Fireplaces Type Brick, Wood
Equipment Built-In Microwave, Dishwasher, Oven/Range - Electric, Range Hood, Stainless Steel Appliances, Refrigerator
Fireplace Y
Appliance Built-In Microwave, Dishwasher, Oven/Range - Electric, Range Hood, Stainless Steel Appliances, Refrigerator
Heat Source Electric
Laundry Main Floor
Exterior
Exterior Feature Patio(s), Porch(es), Screened
Garage Garage - Front Entry
Garage Spaces 2.0
Waterfront N
Water Access N
Roof Type Shingle,Pitched
Accessibility None
Porch Patio(s), Porch(es), Screened
Parking Type Detached Garage
Total Parking Spaces 2
Garage Y
Building
Story 1
Sewer Public Sewer
Water Public
Architectural Style Ranch/Rambler
Level or Stories 1
Additional Building Above Grade, Below Grade
New Construction N
Schools
Elementary Schools M.D.Lang
Middle Schools Kennett
High Schools Kennett
School District Kennett Consolidated
Others
Senior Community No
Tax ID 62-03 -0054
Ownership Fee Simple
SqFt Source Assessor
Acceptable Financing Cash, Conventional, FHA, VA
Listing Terms Cash, Conventional, FHA, VA
Financing Cash,Conventional,FHA,VA
Special Listing Condition Standard
Read Less
Want to know what your home might be worth? Contact us for a FREE valuation!

Our team is ready to help you sell your home for the highest possible price ASAP

Bought with Donna Lee Sater • BHHS Fox & Roach-Media







