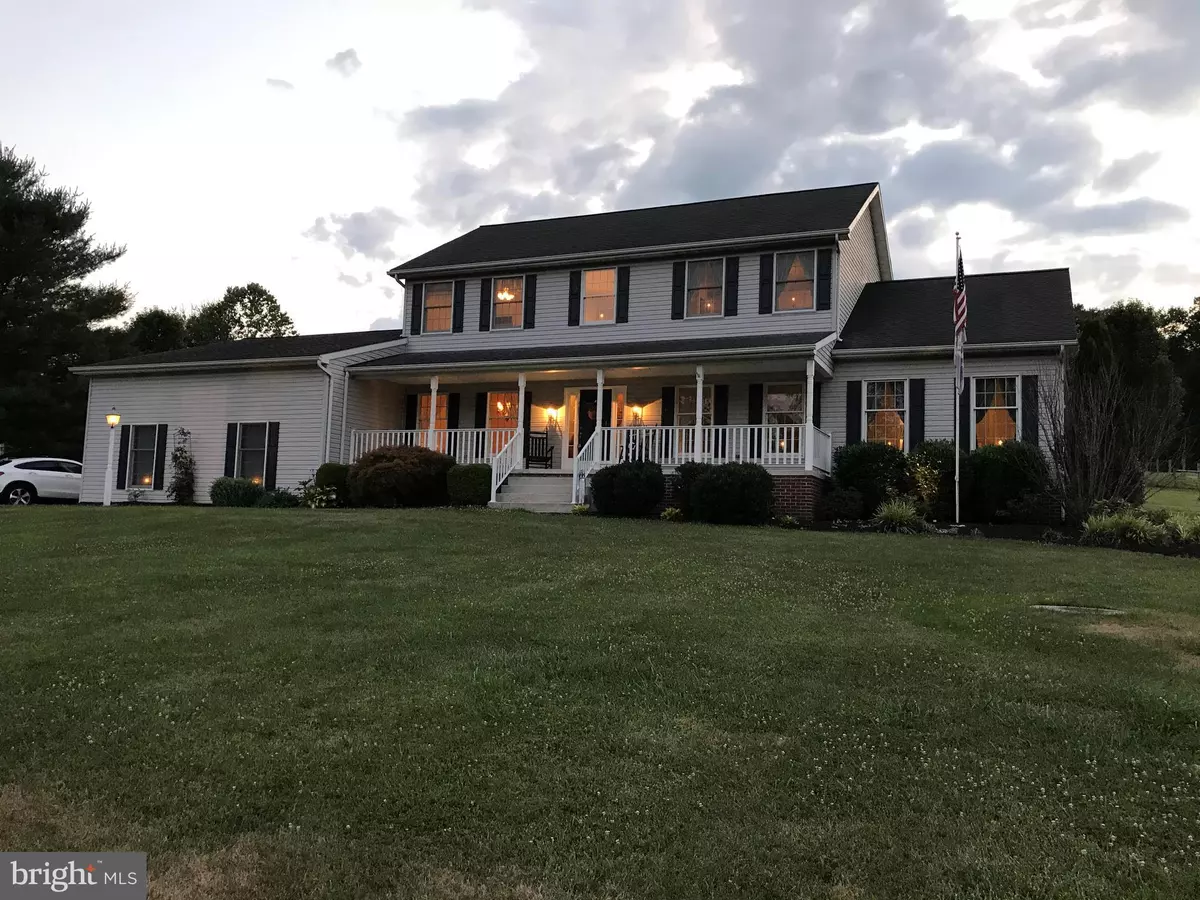$378,500
$384,900
1.7%For more information regarding the value of a property, please contact us for a free consultation.
8246 REICHARD RD Fairplay, MD 21733
5 Beds
3 Baths
2,632 SqFt
Key Details
Sold Price $378,500
Property Type Single Family Home
Sub Type Detached
Listing Status Sold
Purchase Type For Sale
Square Footage 2,632 sqft
Price per Sqft $143
Subdivision None Available
MLS Listing ID MDWA170648
Sold Date 08/07/20
Style Colonial
Bedrooms 5
Full Baths 2
Half Baths 1
HOA Y/N N
Abv Grd Liv Area 2,632
Originating Board BRIGHT
Year Built 2001
Annual Tax Amount $2,995
Tax Year 2019
Lot Size 1.320 Acres
Acres 1.32
Property Description
You will love the country life in this 5 bedroom home. Large front porch to rock your days and nights away, and large house to entertain friends and family. Enjoy a cool evening in you living room with the fireplace on. Master suite on first floor with walk in closet and wonderful master bath that offers double vanity/soaker tub/5'shower. Lets talk about this kitchen: large granite top island and plenty of cabinets and storage. Wonderful bay window at kitchen sink for you view rear yard. Want a sunroom? This house has it with plenty windows for nature light and nice rear patio with hot tub. A laundry room will not believe with storage and counter top space plus sink and freezer. Need a walk in pantry? This house has it and it's great. Four bedrooms and full bathroom upstairs with every closet with lights inside. This wonderful home offers an oversized 2 car garage for all you toys plus large unfinished basement. Call me today to see your next house to call HOME SWEET HOME!
Location
State MD
County Washington
Zoning A(R)
Rooms
Other Rooms Living Room, Dining Room, Primary Bedroom, Bedroom 2, Bedroom 3, Bedroom 4, Kitchen, Foyer, Bedroom 1, Sun/Florida Room, Primary Bathroom
Basement Other
Main Level Bedrooms 1
Interior
Interior Features Breakfast Area, Butlers Pantry, Carpet, Ceiling Fan(s), Entry Level Bedroom, Family Room Off Kitchen, Formal/Separate Dining Room, Kitchen - Eat-In, Kitchen - Island, Kitchen - Table Space, Soaking Tub, Stall Shower, Tub Shower, Upgraded Countertops, Walk-in Closet(s), WhirlPool/HotTub, Window Treatments, Wood Floors
Hot Water Electric
Heating Heat Pump(s)
Cooling Central A/C
Fireplaces Number 1
Fireplaces Type Fireplace - Glass Doors, Gas/Propane, Mantel(s)
Equipment Built-In Microwave, Dishwasher, Dryer, Exhaust Fan, Extra Refrigerator/Freezer, Oven - Self Cleaning, Refrigerator, Washer
Fireplace Y
Appliance Built-In Microwave, Dishwasher, Dryer, Exhaust Fan, Extra Refrigerator/Freezer, Oven - Self Cleaning, Refrigerator, Washer
Heat Source Electric
Exterior
Garage Additional Storage Area, Garage - Side Entry, Garage Door Opener, Inside Access, Oversized
Garage Spaces 2.0
Waterfront N
Water Access N
Accessibility None
Parking Type Attached Garage, Driveway
Attached Garage 2
Total Parking Spaces 2
Garage Y
Building
Story 2
Sewer Septic < # of BR
Water Well
Architectural Style Colonial
Level or Stories 2
Additional Building Above Grade, Below Grade
New Construction N
Schools
School District Washington County Public Schools
Others
Pets Allowed Y
Senior Community No
Tax ID 2212012527
Ownership Fee Simple
SqFt Source Assessor
Special Listing Condition Standard
Pets Description No Pet Restrictions
Read Less
Want to know what your home might be worth? Contact us for a FREE valuation!

Our team is ready to help you sell your home for the highest possible price ASAP

Bought with Elizabeth MacLaren • RE/MAX Plus







