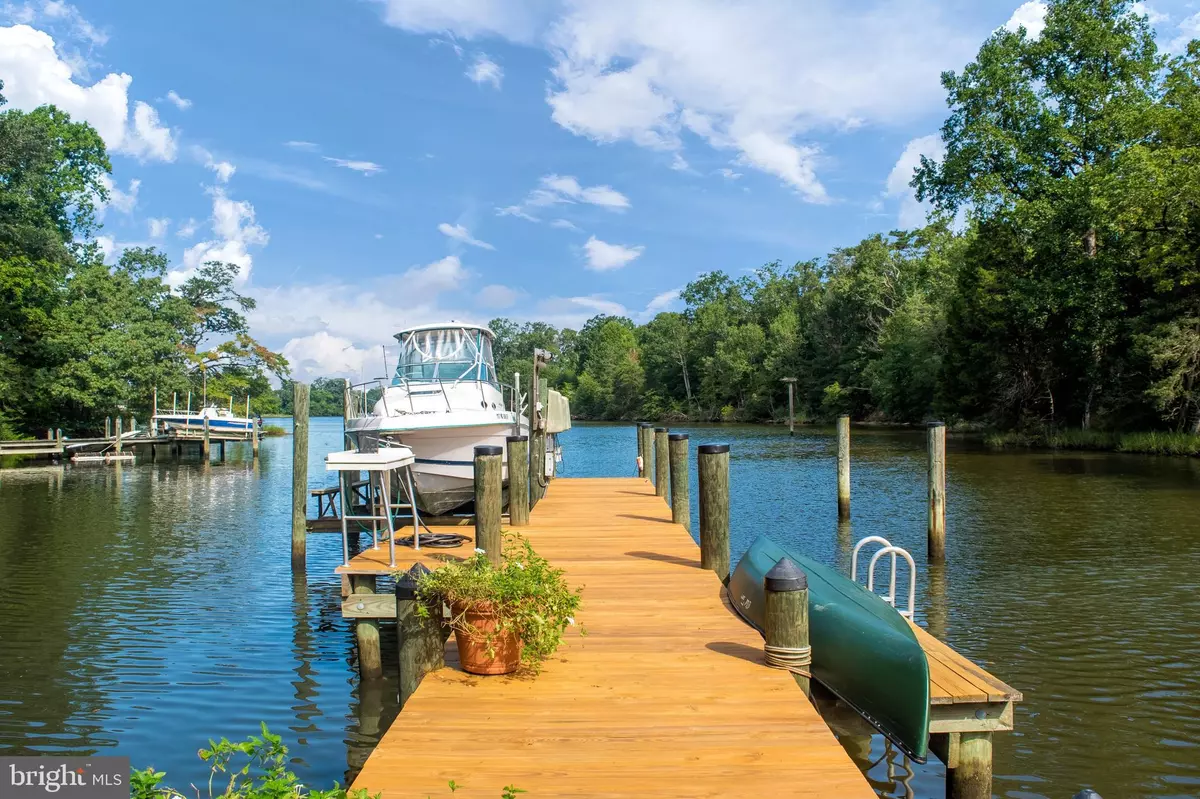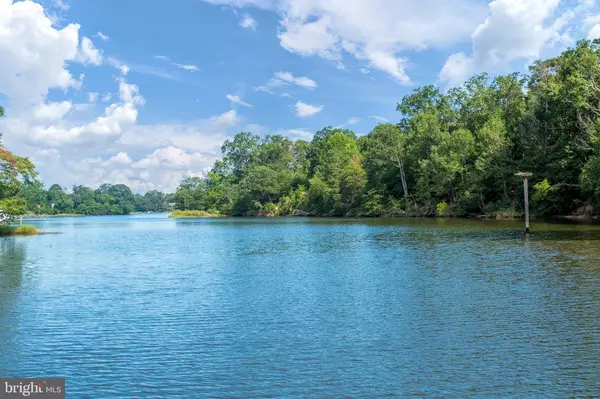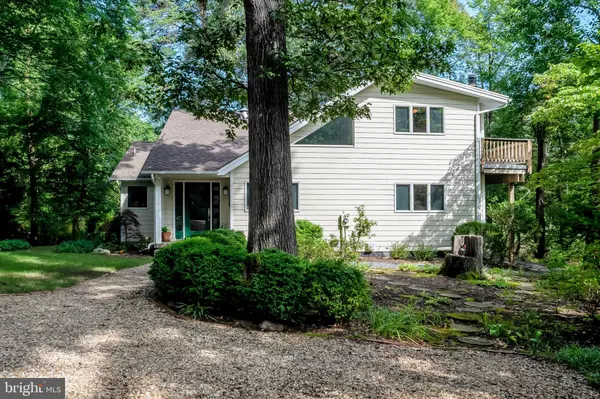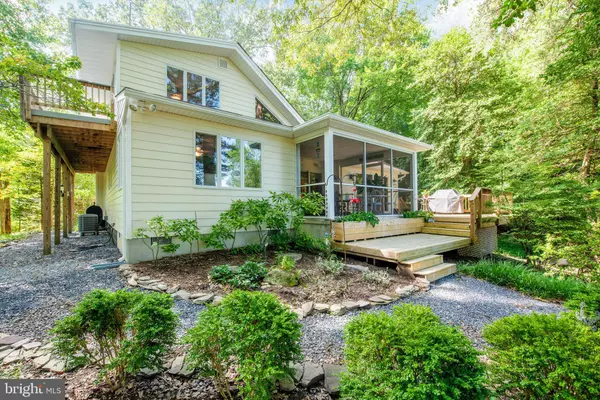$775,000
$775,000
For more information regarding the value of a property, please contact us for a free consultation.
24115 ANN LN California, MD 20619
4 Beds
3 Baths
2,076 SqFt
Key Details
Sold Price $775,000
Property Type Single Family Home
Sub Type Detached
Listing Status Sold
Purchase Type For Sale
Square Footage 2,076 sqft
Price per Sqft $373
Subdivision Myrtle Point
MLS Listing ID MDSM171428
Sold Date 10/07/20
Style Craftsman
Bedrooms 4
Full Baths 3
HOA Y/N N
Abv Grd Liv Area 2,076
Originating Board BRIGHT
Year Built 1975
Annual Tax Amount $5,584
Tax Year 2019
Lot Size 2.430 Acres
Acres 2.43
Property Description
If you're looking for Waterfront with acreage and privacy in a natural setting, then look no more! This great waterfront community is conveniently located between Solomon's Island and the Naval Air Station at Pax River. This 2.44 acre lot has 140ft of water frontage on Sam Abell Cove/Mill Creek and adjoins Myrtle State Park. Fish and crab off your private pier or take a short boat ride to waterfront restaurants in and around the Solomon's area. Enjoy your evenings sitting on the screened in porch listening to the crickets and tree frogs while watching beautiful sunsets over the cove. Don't let the age of this home fool you! Top to bottom renovation, including over 400sf of additional sq footage completed in 2007. Custom build includes: Anderson casement windows and sliding glass doors, solid core wood doors, staircase to upper story, custom molding, flooring, lighting, bathrooms, kitchen, Hardie Plank siding, new roof. Everything was custom built. The main level offers a Great room with hardwood flooring, vaulted beamed ceilings, ceiling fans, wood stove (2+cords of wood convey), atrium doors that open to the lovely screened in porch overlooking the serene setting. Gourmet kitchen with upgraded appliances, Wolf gas cooktop (4 burners with grill) and hood, double ovens, double dish washer drawers, wine/beer fridge, beautiful soapstone counter tops, Island with butcher block, vaulted ceiling, recessed lighting, Custom cherry cabinets offer incredible storage, including the walk-in Butlers pantry with coffee bar area. Dining area with atrium doors leads to the sun deck for grilling. Main level master bedroom with walk in closet, master bath with Cherry cabinets and granite counter tops, tiled floors and large walk in shower with two shower heads. Second main floor bedroom and full bath with shower. Upper level has two nice sized bedrooms with a jack and jill bathroom. Sliding glass doors in the larger upstairs bedroom lead to a private deck overlooking the woods. Unfinished basement has built in storage, shelving, laundry area, wash sink, and utilities. The grounds are beautifully landscaped with mature trees, shrubs and gardens. An 80 foot long, level decked walkway over the wetlands leads to a 85 foot pier (both replaced 2010) and includes landings, a 12,500 lb boat lift (2011), a second mooring slip, 330 amp electrical service (2011), water, light, fish cleaning station and 3-4 MLW. Over sized detached garage/shop includes 4 parking bays, workbench, multiple storage cabinets and shelving, large storage loft, attached garden shed, water and separate electrical service. Garage has steel beams which could support a car lift. New garage doors, gutters and overhead lighting installed this year. A second garden shed (roof and doors replaced this year) is enclosed in the fenced garden area. You won?t want this one to get away.
Location
State MD
County Saint Marys
Zoning RL
Rooms
Other Rooms Living Room, Primary Bedroom, Bedroom 2, Bedroom 3, Bedroom 4, Kitchen, Foyer, Laundry, Bathroom 2, Bathroom 3, Primary Bathroom, Screened Porch
Basement Interior Access, Unfinished
Main Level Bedrooms 2
Interior
Interior Features Butlers Pantry, Ceiling Fan(s), Combination Kitchen/Dining, Entry Level Bedroom, Exposed Beams, Recessed Lighting, Walk-in Closet(s), Wood Floors, Wood Stove
Hot Water Electric
Heating Forced Air
Cooling Central A/C, Ceiling Fan(s)
Flooring Hardwood, Carpet
Equipment Cooktop, Dishwasher, Dryer - Front Loading, Exhaust Fan, Icemaker, Oven - Double, Oven - Self Cleaning, Oven - Wall, Range Hood, Refrigerator, Stainless Steel Appliances, Washer - Front Loading
Fireplace N
Window Features Casement,Double Pane,Vinyl Clad
Appliance Cooktop, Dishwasher, Dryer - Front Loading, Exhaust Fan, Icemaker, Oven - Double, Oven - Self Cleaning, Oven - Wall, Range Hood, Refrigerator, Stainless Steel Appliances, Washer - Front Loading
Heat Source Oil
Laundry Basement
Exterior
Exterior Feature Deck(s), Enclosed, Screened
Garage Garage - Front Entry, Additional Storage Area, Garage Door Opener, Oversized
Garage Spaces 4.0
Waterfront Y
Waterfront Description Private Dock Site
Water Access Y
Water Access Desc Private Access
View Creek/Stream, River, Trees/Woods, Water
Roof Type Architectural Shingle
Street Surface Gravel
Accessibility None
Porch Deck(s), Enclosed, Screened
Road Frontage Private
Total Parking Spaces 4
Garage Y
Building
Lot Description Backs - Parkland, Cul-de-sac, Landscaping, Private, Secluded, Stream/Creek
Story 3
Sewer Private Sewer
Water Well
Architectural Style Craftsman
Level or Stories 3
Additional Building Above Grade, Below Grade
Structure Type Dry Wall,Cathedral Ceilings,Beamed Ceilings
New Construction N
Schools
School District St. Mary'S County Public Schools
Others
Senior Community No
Tax ID 1908020337
Ownership Fee Simple
SqFt Source Assessor
Security Features Security System
Horse Property N
Special Listing Condition Standard
Read Less
Want to know what your home might be worth? Contact us for a FREE valuation!

Our team is ready to help you sell your home for the highest possible price ASAP

Bought with Tracey L Summers • CENTURY 21 New Millennium







