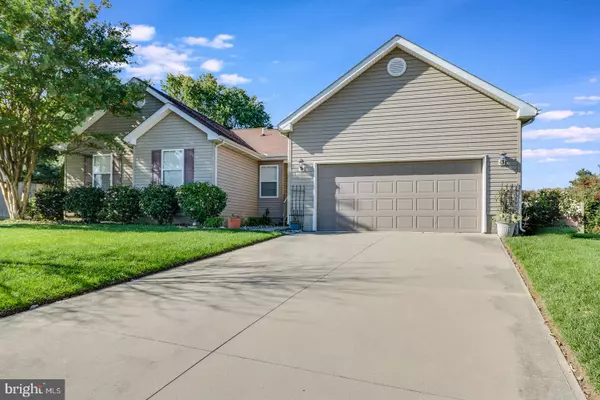$310,600
$311,000
0.1%For more information regarding the value of a property, please contact us for a free consultation.
104 MATTERHORN DR Dover, DE 19904
3 Beds
3 Baths
3,286 SqFt
Key Details
Sold Price $310,600
Property Type Single Family Home
Sub Type Detached
Listing Status Sold
Purchase Type For Sale
Square Footage 3,286 sqft
Price per Sqft $94
Subdivision Four Seasons
MLS Listing ID DEKT243398
Sold Date 12/22/20
Style Ranch/Rambler
Bedrooms 3
Full Baths 2
Half Baths 1
HOA Fees $22/ann
HOA Y/N Y
Abv Grd Liv Area 2,086
Originating Board BRIGHT
Year Built 2006
Annual Tax Amount $2,880
Tax Year 2020
Lot Size 0.430 Acres
Acres 0.43
Lot Dimensions 58.33 x 175.95
Property Description
This contemporary ranch home is nestled within a small community close to downtown Dover. The bright and open floor plan provides easy flow from one space to the next. A covered front entry and a large foyer draw you into the home where the layout is centered around a large living room with vaulted ceilings. The cook in the family will love the gourmet kitchen where a center island and tons of counter space offer plenty of room for preparing meals. This kitchen also provides ample cabinetry, a large pantry, stainless steel appliances and overlooks the dining area. At the end of the day, you will love nothing more than kicking back in the spacious family room and enjoying views over the fenced back yard. For added privacy and comfort, the home has a split bedroom floor plan which includes three bedrooms and two full baths. The master boasts a large walk-in closet and a private bath with double sinks and large soaking tub. Completing this home is a finished basement with half bath, deck with motorized sun setter shade and a two-car attached garage. This community features sidewalks and streetlights to ensure you can enjoy walking around this quiet community. Just minutes from the center of Dover, a short commute to Dover Air Force base and plenty of shopping, restaurants, medical facilities and other amenities are within easy access from this home. One level living with room to spread out and plenty of storage in a great location! Make sure to schedule your private tour today.
Location
State DE
County Kent
Area Capital (30802)
Zoning R8
Rooms
Other Rooms Living Room, Dining Room, Primary Bedroom, Bedroom 2, Bedroom 3, Kitchen, Family Room
Basement Full, Outside Entrance, Fully Finished
Main Level Bedrooms 3
Interior
Interior Features Combination Kitchen/Dining, Entry Level Bedroom, Kitchen - Gourmet, Kitchen - Island, Pantry, Primary Bath(s), Soaking Tub, Sprinkler System, Walk-in Closet(s), Wood Floors
Hot Water Natural Gas
Heating Forced Air
Cooling Central A/C
Flooring Carpet, Wood
Equipment Dishwasher, Disposal, Dryer, Refrigerator, Stainless Steel Appliances, Washer, Water Heater, Cooktop, Oven - Wall
Appliance Dishwasher, Disposal, Dryer, Refrigerator, Stainless Steel Appliances, Washer, Water Heater, Cooktop, Oven - Wall
Heat Source Natural Gas
Laundry Main Floor
Exterior
Garage Garage - Front Entry, Garage Door Opener, Inside Access
Garage Spaces 2.0
Fence Vinyl
Waterfront N
Water Access N
Accessibility None
Parking Type Attached Garage, Driveway
Attached Garage 2
Total Parking Spaces 2
Garage Y
Building
Story 1
Sewer Public Sewer
Water Public
Architectural Style Ranch/Rambler
Level or Stories 1
Additional Building Above Grade, Below Grade
New Construction N
Schools
School District Capital
Others
Senior Community No
Tax ID ED-05-06719-04-0300-000
Ownership Fee Simple
SqFt Source Estimated
Acceptable Financing Cash, Conventional, FHA, VA
Listing Terms Cash, Conventional, FHA, VA
Financing Cash,Conventional,FHA,VA
Special Listing Condition Standard
Read Less
Want to know what your home might be worth? Contact us for a FREE valuation!

Our team is ready to help you sell your home for the highest possible price ASAP

Bought with Amy Mullen • Olson Realty







