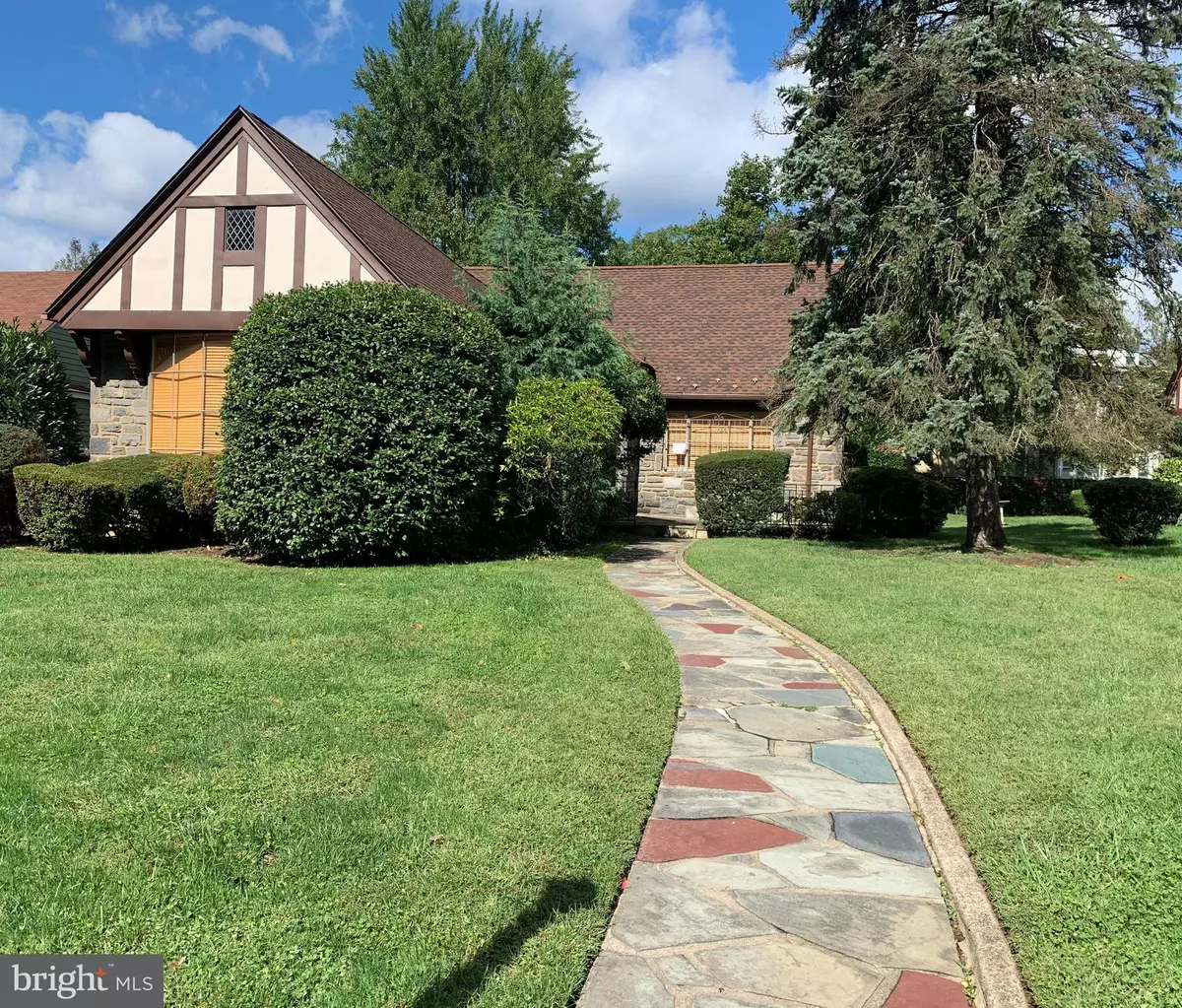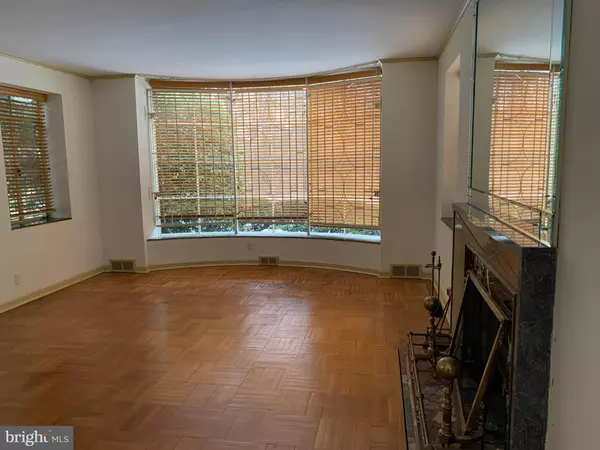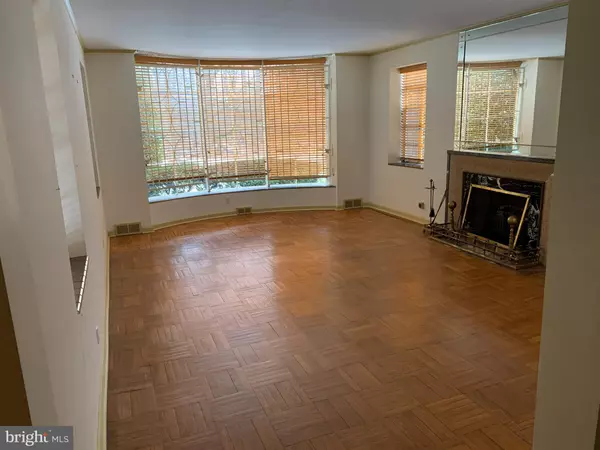$420,000
$379,999
10.5%For more information regarding the value of a property, please contact us for a free consultation.
4947 PARKSIDE AVE Philadelphia, PA 19131
3 Beds
3 Baths
3,548 SqFt
Key Details
Sold Price $420,000
Property Type Single Family Home
Sub Type Detached
Listing Status Sold
Purchase Type For Sale
Square Footage 3,548 sqft
Price per Sqft $118
Subdivision Parkside
MLS Listing ID PAPH990842
Sold Date 04/12/21
Style Traditional
Bedrooms 3
Full Baths 2
Half Baths 1
HOA Y/N N
Abv Grd Liv Area 3,548
Originating Board BRIGHT
Year Built 1925
Annual Tax Amount $5,151
Tax Year 2020
Lot Size 1.491 Acres
Acres 1.49
Lot Dimensions 67.83 x 957.50
Property Description
Look no further, this is it, your forever home. If you like living in the city in a suburban-like setting then look no further. This beautiful home in Wynnefield is situated across the street from historic Fairmount Park. There are hardwood floors in every room. The main floor features a bedroom with a full bath; a wood -paneled room with built-in shelving that could serve as a den, home office or library. Host your family and friend celebrations in your formal dining room then over to your over-sized living room for game night or just relaxing. Living room's focal point is a marble fireplace and the large windows bring in great light. Upstairs are 2 bedrooms and full bath. The basement is huge with tiled flooring, one section and stairs are carpeted. There is also one large room that offers great storage. Don't let this one slip through your fingers!
Location
State PA
County Philadelphia
Area 19131 (19131)
Zoning RSD3
Rooms
Basement Partial
Main Level Bedrooms 1
Interior
Hot Water Natural Gas
Heating Forced Air
Cooling Central A/C
Heat Source Natural Gas
Exterior
Garage Garage - Rear Entry
Garage Spaces 2.0
Waterfront N
Water Access N
Accessibility None
Parking Type Detached Garage, Driveway, Off Street, On Street
Total Parking Spaces 2
Garage Y
Building
Story 2
Sewer Public Sewer
Water Public
Architectural Style Traditional
Level or Stories 2
Additional Building Above Grade, Below Grade
New Construction N
Schools
School District The School District Of Philadelphia
Others
Senior Community No
Tax ID 521100600
Ownership Fee Simple
SqFt Source Assessor
Special Listing Condition Standard
Read Less
Want to know what your home might be worth? Contact us for a FREE valuation!

Our team is ready to help you sell your home for the highest possible price ASAP

Bought with Cecily Y Cao • RE/MAX ONE Realty







