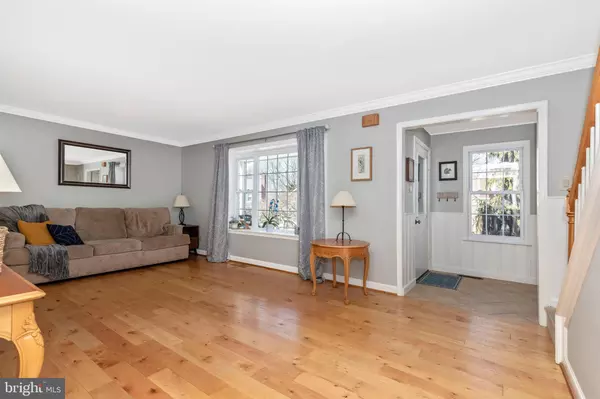$445,000
$400,000
11.3%For more information regarding the value of a property, please contact us for a free consultation.
1306 SPELLMAN DR Downingtown, PA 19335
4 Beds
3 Baths
2,300 SqFt
Key Details
Sold Price $445,000
Property Type Single Family Home
Sub Type Detached
Listing Status Sold
Purchase Type For Sale
Square Footage 2,300 sqft
Price per Sqft $193
Subdivision Victoria Crossing
MLS Listing ID PACT530258
Sold Date 04/07/21
Style Colonial
Bedrooms 4
Full Baths 2
Half Baths 1
HOA Fees $24/ann
HOA Y/N Y
Abv Grd Liv Area 2,300
Originating Board BRIGHT
Year Built 1985
Annual Tax Amount $4,824
Tax Year 2020
Lot Size 6,198 Sqft
Acres 0.14
Lot Dimensions 0.00 x 0.00
Property Description
Welcome to 1306 Spellman Drive in wonderful Downingtown. Located on a quiet cul-de-sac street this home is one of the largest in Victoria Crossing. You are sure to be impressed by the number of great features this 4bd 2.5ba colonial offers. Pulling up to the home you will notice the newer vinyl siding, newer garage door and a professionally installed paver walkway to the covered porch. Enter into the light filled living room and you will be greeted by wide-planked hardwood floors and crown molding. The updated kitchen features tailor-made cabinets, quartz counters, a custom-built pantry (which could be removed to create an entry to the great room), samsung dishwasher, stainless undermount sink, garbage disposal, new faucet and filtration faucet. The formal dining room also offers plenty of sunlight, hardwood flooring and crown molding. The cabinets in the kitchen were carried through to the laundry room which offers plenty of storage. Through the laundry room is the bonus/great room with a white washed propane fireplace and antique barn wood wall. This room offers plenty of options including using it as a great room, playroom, office or a combination of all three! Off of the kitchen is a gorgeous 4 season sunroom that has two exits to the deck or the patio and also has a separate heat source (split-duct), to give you the option to use during the colder months or not. Upstairs the master suite offers a walk-in closet and bathroom with a stall shower. Three additional bedrooms, a full bathroom and attic access to a completely floored attic round out this floor. The unfinished basement is perfect for a workshop or simply for storage and the garage has a dedicated charging outlet for an electric car!. One of the other great features of the home is the Geothermal HVAC system which makes this home incredibly efficient. The outdoor living space has a deck as well as custom hardscaping, landscape lighting and koi pond. Combine all this with the fact that this home is located in the Downingtown School District and you truly have yourself a special place to call home.
Location
State PA
County Chester
Area West Bradford Twp (10350)
Zoning RESIDENTIAL
Rooms
Basement Full
Interior
Hot Water Electric
Heating Forced Air
Cooling Central A/C
Fireplaces Number 1
Fireplaces Type Gas/Propane
Fireplace Y
Heat Source Geo-thermal
Laundry Main Floor
Exterior
Exterior Feature Deck(s), Patio(s), Porch(es)
Garage Garage - Front Entry
Garage Spaces 1.0
Waterfront N
Water Access N
Accessibility None
Porch Deck(s), Patio(s), Porch(es)
Parking Type Attached Garage, Driveway
Attached Garage 1
Total Parking Spaces 1
Garage Y
Building
Lot Description Cul-de-sac
Story 3
Sewer Public Sewer
Water Public
Architectural Style Colonial
Level or Stories 3
Additional Building Above Grade, Below Grade
New Construction N
Schools
Elementary Schools West Bradford
Middle Schools Downington
High Schools Downingtown High School West Campus
School District Downingtown Area
Others
HOA Fee Include Common Area Maintenance
Senior Community No
Tax ID 50-05E-0006
Ownership Fee Simple
SqFt Source Assessor
Special Listing Condition Standard
Read Less
Want to know what your home might be worth? Contact us for a FREE valuation!

Our team is ready to help you sell your home for the highest possible price ASAP

Bought with Mary C Byrnes • RE/MAX Main Line-Paoli







