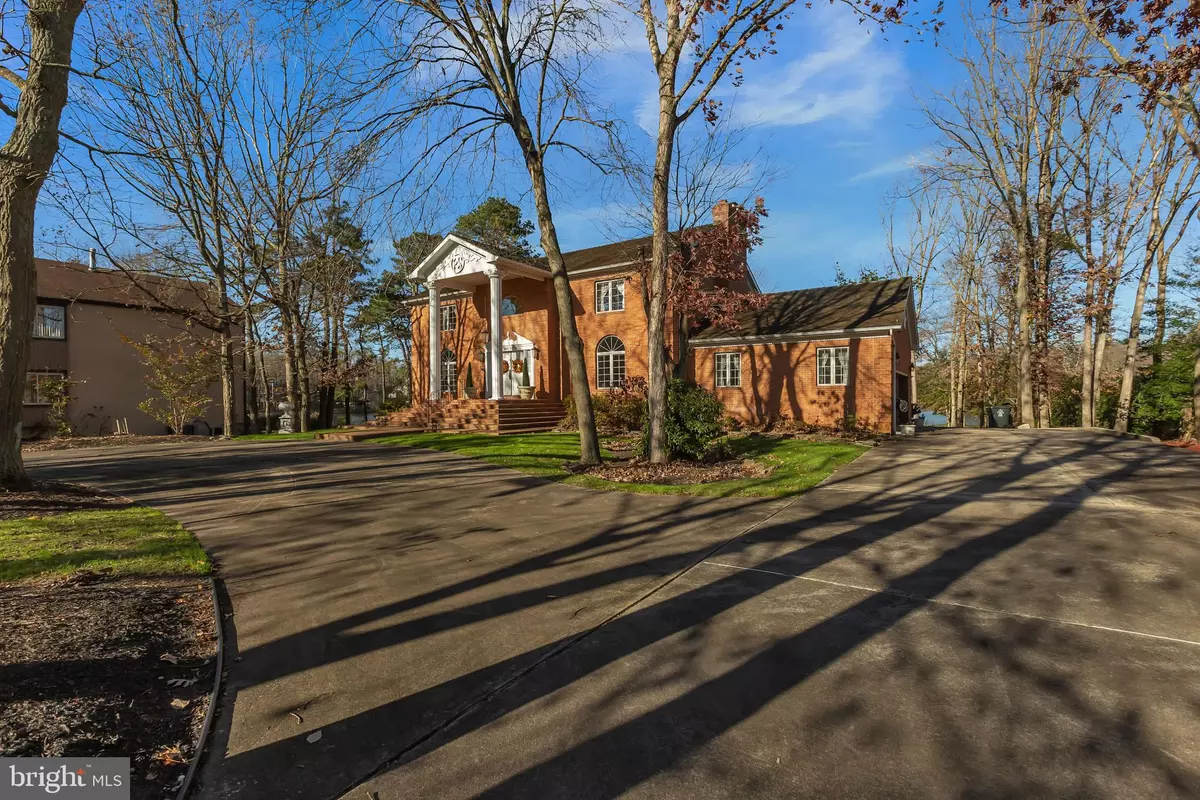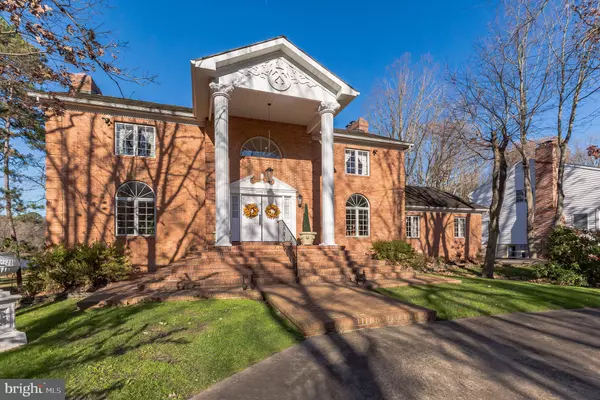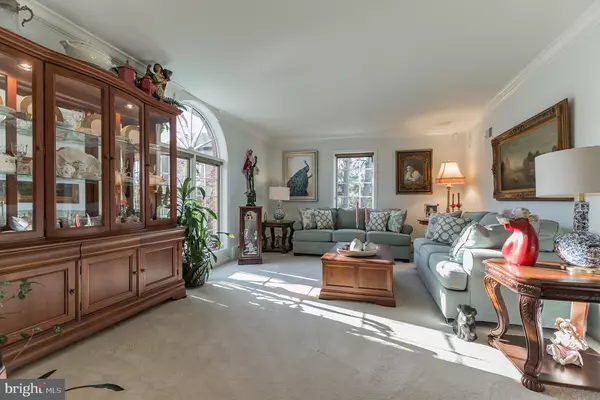$620,000
$639,900
3.1%For more information regarding the value of a property, please contact us for a free consultation.
21 ALTON AVE Voorhees, NJ 08043
4 Beds
4 Baths
3,474 SqFt
Key Details
Sold Price $620,000
Property Type Single Family Home
Sub Type Detached
Listing Status Sold
Purchase Type For Sale
Square Footage 3,474 sqft
Price per Sqft $178
Subdivision Wilderness Acres
MLS Listing ID NJCD409362
Sold Date 02/26/21
Style Traditional
Bedrooms 4
Full Baths 4
HOA Y/N N
Abv Grd Liv Area 3,474
Originating Board BRIGHT
Year Built 1987
Annual Tax Amount $20,168
Tax Year 2020
Lot Size 1.350 Acres
Acres 1.35
Lot Dimensions 0.00 x 0.00
Property Description
Georgian custom colonial in Wilderness Lake (Voorhees) with 3 levels of living space all located on a large lot! You will love the grand entry foyer with winding staircase, white marble floors and superb custom crown molding! The formal living room is sun filled and features large windows. The formal dining room has hardwood flooring and is adjoined to the new white kitchen with stainless Kitchen Aide appliances, granite countertops and island, 24" tile floors plus a huge pantry! The study/4th bedroom is located on the main level and features walnut wood walls and brick fireplace! You will relax from your family room with views of the lake, corner fireplace and pegged hardwood flooring! There is a full bathroom on the main level as well! Upstairs is 3 generously sized bedrooms with huge closets. The primary bedroom is a small condo in itself with a stone fireplace, sitting room and brand new bath with European shower! Don't forget the finished walk out basement where you find the 4th fireplace, custom bar, workshop and full bathroom! There's so many upgrades, wrap around deck, circular driveway, Zoned Weil McClain gas hot water heater (2006), cedar shake roof, hardwood flooring, sprinkler system, custom Pella windows and doors & more! Don't worry about strong winds living at 21 Alton, this home is beyond a solid structure and features a generator to boot!!
Location
State NJ
County Camden
Area Voorhees Twp (20434)
Zoning 100A
Rooms
Other Rooms Living Room, Dining Room, Primary Bedroom, Bedroom 2, Bedroom 3, Bedroom 4, Kitchen, Game Room, Family Room, Laundry, Workshop
Basement Fully Finished, Rear Entrance, Walkout Level, Daylight, Full
Main Level Bedrooms 1
Interior
Interior Features Attic/House Fan, Butlers Pantry, Ceiling Fan(s), Combination Kitchen/Dining, Crown Moldings, Curved Staircase, Entry Level Bedroom, Family Room Off Kitchen, Floor Plan - Traditional, Kitchen - Gourmet, Primary Bath(s), Stall Shower, Upgraded Countertops, Walk-in Closet(s), Window Treatments, Wood Floors
Hot Water Natural Gas
Cooling Central A/C
Flooring Marble, Hardwood
Fireplaces Number 4
Fireplaces Type Stone, Brick
Equipment Built-In Microwave, Cooktop, Cooktop - Down Draft, Dishwasher, Disposal, Dryer, Washer, Surface Unit
Fireplace Y
Window Features Casement,Energy Efficient,Screens
Appliance Built-In Microwave, Cooktop, Cooktop - Down Draft, Dishwasher, Disposal, Dryer, Washer, Surface Unit
Heat Source Natural Gas
Laundry Main Floor
Exterior
Exterior Feature Deck(s)
Garage Garage - Side Entry
Garage Spaces 2.0
Utilities Available Cable TV, Under Ground
Waterfront N
Water Access N
View Water
Roof Type Shake
Accessibility None
Porch Deck(s)
Parking Type Attached Garage
Attached Garage 2
Total Parking Spaces 2
Garage Y
Building
Lot Description Cul-de-sac, Landscaping, Trees/Wooded
Story 3
Sewer Public Sewer
Water Public
Architectural Style Traditional
Level or Stories 3
Additional Building Above Grade, Below Grade
Structure Type Dry Wall
New Construction N
Schools
High Schools Eastern H.S.
School District Voorhees Township Board Of Education
Others
Senior Community No
Tax ID 34-00206-00008 11
Ownership Fee Simple
SqFt Source Assessor
Acceptable Financing Cash, Conventional, VA
Listing Terms Cash, Conventional, VA
Financing Cash,Conventional,VA
Special Listing Condition Standard
Read Less
Want to know what your home might be worth? Contact us for a FREE valuation!

Our team is ready to help you sell your home for the highest possible price ASAP

Bought with Melissa Anne Ryan • Keller Williams Realty - Cherry Hill







