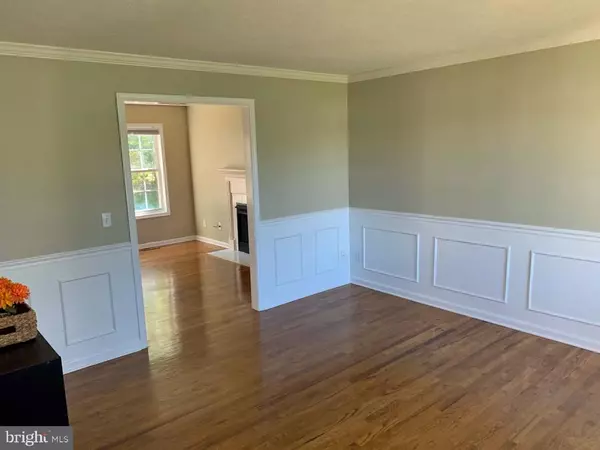$359,900
$359,900
For more information regarding the value of a property, please contact us for a free consultation.
107 VALE CT Winchester, VA 22602
4 Beds
3 Baths
2,280 SqFt
Key Details
Sold Price $359,900
Property Type Single Family Home
Sub Type Detached
Listing Status Sold
Purchase Type For Sale
Square Footage 2,280 sqft
Price per Sqft $157
Subdivision Senseny Glen
MLS Listing ID VAFV159958
Sold Date 11/30/20
Style Colonial
Bedrooms 4
Full Baths 2
Half Baths 1
HOA Fees $6/ann
HOA Y/N Y
Abv Grd Liv Area 2,280
Originating Board BRIGHT
Year Built 2000
Annual Tax Amount $1,702
Tax Year 2019
Property Description
Envision your happiness in this warm beautiful home. This 4 bedroom 2 1/2 bath colonial home possesses all the qualities of country living. The home is located on a quiet cul-de-sac, great for safe outdoor family activities. The home backs to a lush farm landscape, take in nature as you relax on the large 16 x 15 rear deck. Great storage in the rear exterior shed. This spacious home includes new kitchen cabinets and appliances installed in 2018. New carpets installed in 2018 throughout the home except where hardwood floors and ceramic tile exist. The elevated ceilings in the master bedroom and master bath is an attractive feature. Take time to relax in the master bathroom oversize soaking tub. The fourth bedroom is dual purposed for office use. Laundry room located on the second level is another beneficial feature of this home. Large unfinished basement with staircase to the two car garage. Ideal commuter location, only minutes from Route 7, Interstate 81, and downtown Winchester. GloFiber high-speed Internet currently being installed in the neighborhood.
Location
State VA
County Frederick
Zoning RP
Rooms
Basement Full, Unfinished
Interior
Interior Features Carpet, Ceiling Fan(s), Central Vacuum, Chair Railings, Soaking Tub, Walk-in Closet(s), Water Treat System, Window Treatments, Wood Floors
Hot Water Natural Gas
Heating Forced Air
Cooling Central A/C, Ceiling Fan(s)
Fireplaces Number 1
Fireplaces Type Gas/Propane
Equipment Built-In Microwave, Central Vacuum, Dishwasher, Disposal, Dryer, Refrigerator, Range Hood, Washer
Furnishings No
Fireplace Y
Appliance Built-In Microwave, Central Vacuum, Dishwasher, Disposal, Dryer, Refrigerator, Range Hood, Washer
Heat Source Natural Gas
Laundry Upper Floor
Exterior
Exterior Feature Deck(s)
Garage Garage - Front Entry, Garage Door Opener
Garage Spaces 2.0
Fence Invisible
Waterfront N
Water Access N
Accessibility None
Porch Deck(s)
Parking Type Attached Garage, Driveway
Attached Garage 2
Total Parking Spaces 2
Garage Y
Building
Lot Description Backs to Trees, Cul-de-sac
Story 3
Sewer Public Sewer
Water Public
Architectural Style Colonial
Level or Stories 3
Additional Building Above Grade, Below Grade
New Construction N
Schools
Middle Schools Admiral Richard E. Byrd
High Schools Millbrook
School District Frederick County Public Schools
Others
Senior Community No
Tax ID 65F 2 2 101
Ownership Fee Simple
SqFt Source Assessor
Horse Property N
Special Listing Condition Standard
Read Less
Want to know what your home might be worth? Contact us for a FREE valuation!

Our team is ready to help you sell your home for the highest possible price ASAP

Bought with Regina K Gahunia • Keller Williams Realty/Lee Beaver & Assoc.







