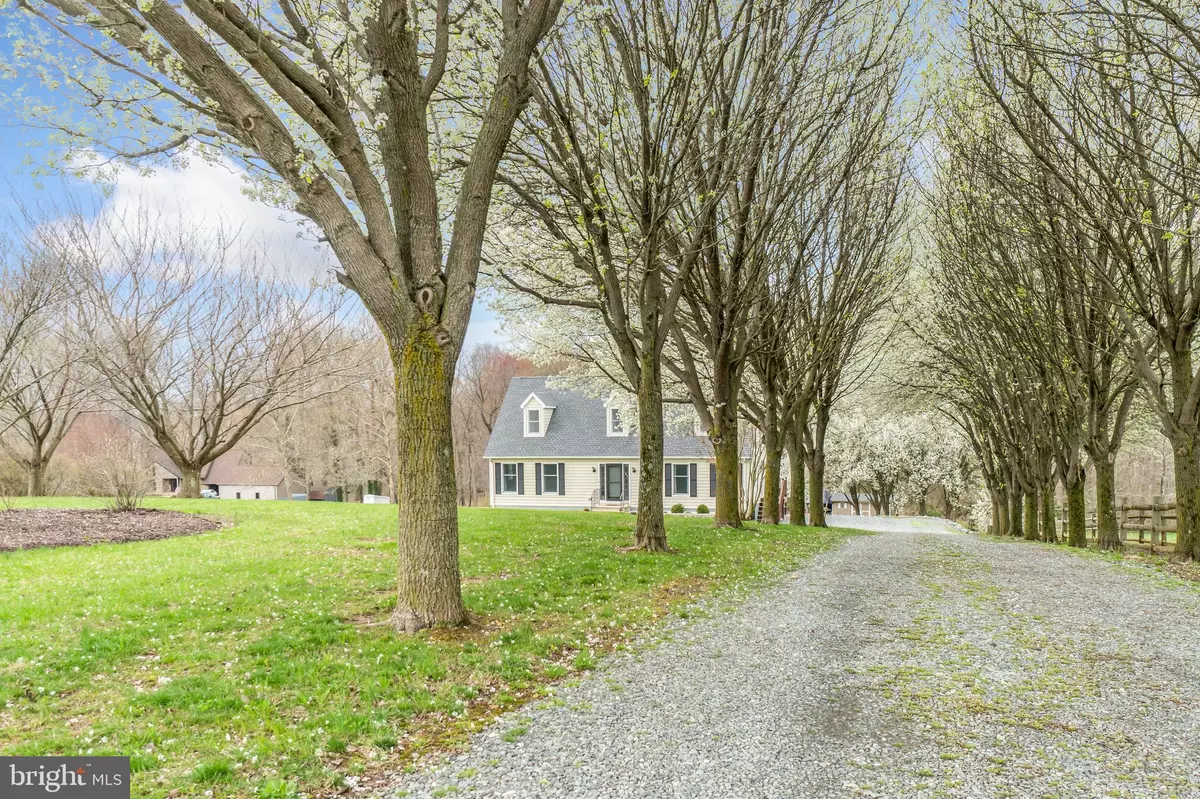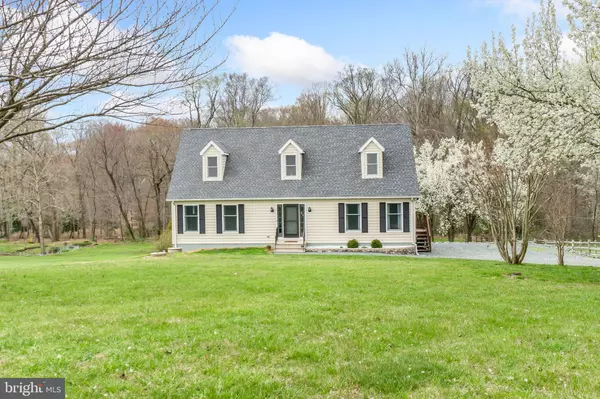$385,200
$375,000
2.7%For more information regarding the value of a property, please contact us for a free consultation.
189 PEARCE CREEK DR Earleville, MD 21919
4 Beds
3 Baths
2,016 SqFt
Key Details
Sold Price $385,200
Property Type Single Family Home
Sub Type Detached
Listing Status Sold
Purchase Type For Sale
Square Footage 2,016 sqft
Price per Sqft $191
Subdivision Pearce Creek
MLS Listing ID MDCC173968
Sold Date 05/21/21
Style Cape Cod
Bedrooms 4
Full Baths 3
HOA Fees $16/ann
HOA Y/N Y
Abv Grd Liv Area 2,016
Originating Board BRIGHT
Year Built 1998
Annual Tax Amount $2,807
Tax Year 2020
Lot Size 1.850 Acres
Acres 1.85
Property Description
Country living at its finest! You'll know you're at home as you pull into the blossoming tree lined drive which opens up to 1.85 acres in Pearce Creek. Hardwood floors and wood trim throughout elevate the natural beauty of this charming Cape Cod. First floor owner's suite, second bedroom, two pantries, and additional full bath off kitchen make this ideal for everyday living for any lifestyle. The spacious eat-in kitchen has upgraded pendant lighting, granite counters, pot-filler faucet, and black stainless appliances. For morning coffee, step outside the kitchen onto the deck that overlooks the large backyard and wooded backdrop. Upstairs you will find two freshly painted bedrooms with full bath with dual vanity, all fittingly constructed with the classic cozy Cape Cod dormers. Full size walk-out basement and detached storage sheds for ample storage, plus second floor laundry room. Call today for private tour, this listing will be in high demand!
Location
State MD
County Cecil
Zoning RR
Rooms
Basement Walkout Level, Space For Rooms, Outside Entrance, Daylight, Full
Main Level Bedrooms 2
Interior
Interior Features Wood Floors, Water Treat System, Upgraded Countertops, Kitchen - Table Space, Kitchen - Island, Entry Level Bedroom, Combination Kitchen/Dining, Ceiling Fan(s)
Hot Water Electric
Heating Heat Pump(s)
Cooling Central A/C
Equipment Built-In Range, Dishwasher, Dryer, Refrigerator, Washer, Stove
Appliance Built-In Range, Dishwasher, Dryer, Refrigerator, Washer, Stove
Heat Source Electric
Exterior
Waterfront N
Water Access N
View Garden/Lawn
Roof Type Shingle
Accessibility None
Parking Type Driveway
Garage N
Building
Story 3
Sewer Gravity Sept Fld
Water Well
Architectural Style Cape Cod
Level or Stories 3
Additional Building Above Grade
Structure Type Dry Wall
New Construction N
Schools
Elementary Schools Cecilton
Middle Schools Bohemia Manor
High Schools Bohemia Manor
School District Cecil County Public Schools
Others
Senior Community No
Tax ID 0801060147
Ownership Fee Simple
SqFt Source Assessor
Acceptable Financing Cash, Conventional, VA, USDA
Listing Terms Cash, Conventional, VA, USDA
Financing Cash,Conventional,VA,USDA
Special Listing Condition Standard
Read Less
Want to know what your home might be worth? Contact us for a FREE valuation!

Our team is ready to help you sell your home for the highest possible price ASAP

Bought with J. Aaron Falkenstein • Integrity Real Estate







