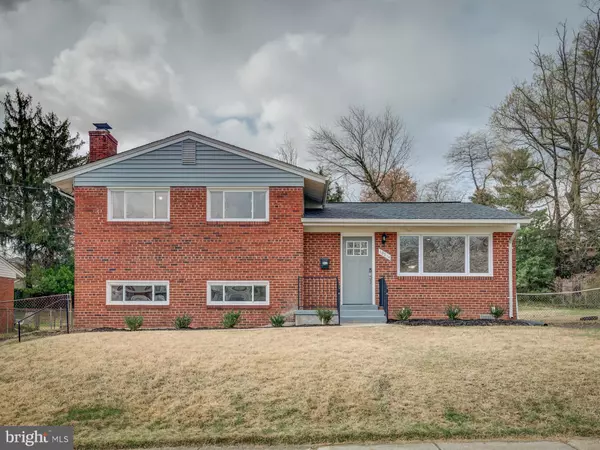$622,500
$589,500
5.6%For more information regarding the value of a property, please contact us for a free consultation.
10514 EDGEWOOD AVE Silver Spring, MD 20901
3 Beds
3 Baths
2,090 SqFt
Key Details
Sold Price $622,500
Property Type Single Family Home
Sub Type Detached
Listing Status Sold
Purchase Type For Sale
Square Footage 2,090 sqft
Price per Sqft $297
Subdivision Northwood Knolls
MLS Listing ID MDMC751286
Sold Date 04/19/21
Style Split Level
Bedrooms 3
Full Baths 3
HOA Y/N N
Abv Grd Liv Area 1,300
Originating Board BRIGHT
Year Built 1956
Annual Tax Amount $4,641
Tax Year 2020
Lot Size 9,121 Sqft
Acres 0.21
Property Description
***Deadline is on Tuesday 04/06/2021 at 12PM*** Beautifully renovated light-filled split level home in fantastic location. Quiet street, inviting floor plan, bigger than it looks, freshly painted throughout, new Windows, new Roof, new HVAC, new Water Heater, driveway for off-street parking, around $100k of upgrades inside and out. The main level offers refinished hardwood floors, access to the backyard, open living and dining areas, new kitchen with white shaker cabinets, new Smart Samsung SS appliances and granite countertops. Upper level has 3 bedrooms, 2 fully renovated bathrooms. The primary bedroom offers a big closets and its own private in-suite bathroom. The lower level has 3rd renovated bathroom, laundry room, and a spacious family room with walkout and door leading to the patio. The basement is perfect for more storage, a workshop/workout room, or finish it to add more living space. New flooring, freshly painted siding, new front steps, new doors and sliding door, plus more. Minutes to downtown Wheaton, Kensington, and Silver Spring, Wheaton Mall, two metro stops (Wheaton, Forest Glen. Red line), groceries, shopping, restaurants, etc. 6mins to Woodmoor Shopping Center, 5mins to Trader Joe's, easy access to the Beltway, and major commuter routes.
Location
State MD
County Montgomery
Zoning R60
Rooms
Basement Fully Finished
Main Level Bedrooms 3
Interior
Interior Features Breakfast Area, Dining Area, Floor Plan - Open, Kitchen - Island, Recessed Lighting, Tub Shower, Upgraded Countertops, Wood Floors
Hot Water Natural Gas
Heating Forced Air
Cooling Central A/C
Fireplaces Number 1
Equipment Stainless Steel Appliances, Washer, Dryer, Dishwasher, Refrigerator, Icemaker, Oven/Range - Gas, Built-In Microwave
Fireplace Y
Appliance Stainless Steel Appliances, Washer, Dryer, Dishwasher, Refrigerator, Icemaker, Oven/Range - Gas, Built-In Microwave
Heat Source Natural Gas
Laundry Basement
Exterior
Waterfront N
Water Access N
Roof Type Architectural Shingle
Accessibility None
Parking Type On Street
Garage N
Building
Story 3
Sewer Public Sewer
Water Public
Architectural Style Split Level
Level or Stories 3
Additional Building Above Grade, Below Grade
New Construction N
Schools
School District Montgomery County Public Schools
Others
Senior Community No
Tax ID 161301379513
Ownership Fee Simple
SqFt Source Assessor
Horse Property N
Special Listing Condition Standard
Read Less
Want to know what your home might be worth? Contact us for a FREE valuation!

Our team is ready to help you sell your home for the highest possible price ASAP

Bought with Andrew Essreg • RLAH @properties







