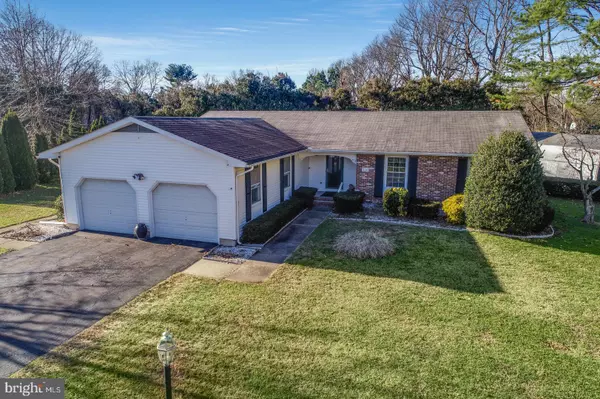$265,000
$265,000
For more information regarding the value of a property, please contact us for a free consultation.
114 MEADOW GLEN DR Dover, DE 19901
4 Beds
3 Baths
2,320 SqFt
Key Details
Sold Price $265,000
Property Type Single Family Home
Sub Type Detached
Listing Status Sold
Purchase Type For Sale
Square Footage 2,320 sqft
Price per Sqft $114
Subdivision Meadowglen
MLS Listing ID DEKT245496
Sold Date 02/26/21
Style Ranch/Rambler
Bedrooms 4
Full Baths 2
Half Baths 1
HOA Y/N N
Abv Grd Liv Area 1,288
Originating Board BRIGHT
Year Built 1975
Annual Tax Amount $1,384
Tax Year 2020
Lot Size 0.390 Acres
Acres 0.39
Lot Dimensions 170.75 x 150.00
Property Description
Welcome to Meadow Glen! You will find this spacious home waiting for you on a perfect lot in a quiet cul-de-sac. Walking through the front door, you will love the abundance of entertainment space. There is a large living room, separate dining room, as well as a wonderful family room complete with fireplace. Off the family room is a huge sun room which is perfect for those mornings and evenings of relaxation. With an abundance of cabinet space, you will love your kitchen. It even has a window that opens to the living room for entertainment purposes. The newer washer and dryer are located on the main floor for additional ease of access. Finishing off the main level are three generously sized bedrooms. The main bedroom has its own separate full bath for convenience. Moving down to the finished basement is an additional bedroom and tons of additional entertainment and storage space. Plumbing is already run for the possibility of an in-law sweet. Outside is a nice children's playhouse that could be fixed up back to its original glory. Relax in the gazebo while watching the kids play. Last but not least is the huge pole building that is meant for an rv! There is a concrete pad underneath the grass from the road to the pole building to keep your heavy vehicle from getting stuck. This home already has so much. With a few upgrades the possibilities are endless. The seller is also offering a one year home warranty from America's preferred home warranty for peace of mind. A $425 value!! Schedule your appointment today before this one is gone.
Location
State DE
County Kent
Area Caesar Rodney (30803)
Zoning RS1
Rooms
Other Rooms Living Room, Dining Room, Bedroom 2, Bedroom 3, Bedroom 4, Kitchen, Family Room, Bedroom 1, Other, Storage Room
Basement Fully Finished, Heated, Walkout Stairs
Main Level Bedrooms 3
Interior
Hot Water Natural Gas
Heating Forced Air
Cooling Central A/C
Fireplaces Number 1
Fireplace Y
Heat Source Natural Gas
Exterior
Garage Garage - Front Entry, Garage Door Opener, Inside Access, Oversized
Garage Spaces 6.0
Waterfront N
Water Access N
Accessibility None
Parking Type Attached Garage, Driveway, On Street
Attached Garage 2
Total Parking Spaces 6
Garage Y
Building
Story 1
Sewer Public Sewer
Water Well
Architectural Style Ranch/Rambler
Level or Stories 1
Additional Building Above Grade, Below Grade
New Construction N
Schools
School District Caesar Rodney
Others
Senior Community No
Tax ID NM-00-09505-01-4100-000
Ownership Fee Simple
SqFt Source Estimated
Acceptable Financing Cash, Conventional, FHA, VA
Listing Terms Cash, Conventional, FHA, VA
Financing Cash,Conventional,FHA,VA
Special Listing Condition Standard
Read Less
Want to know what your home might be worth? Contact us for a FREE valuation!

Our team is ready to help you sell your home for the highest possible price ASAP

Bought with Taylor Marie Rettano • Olson Realty







