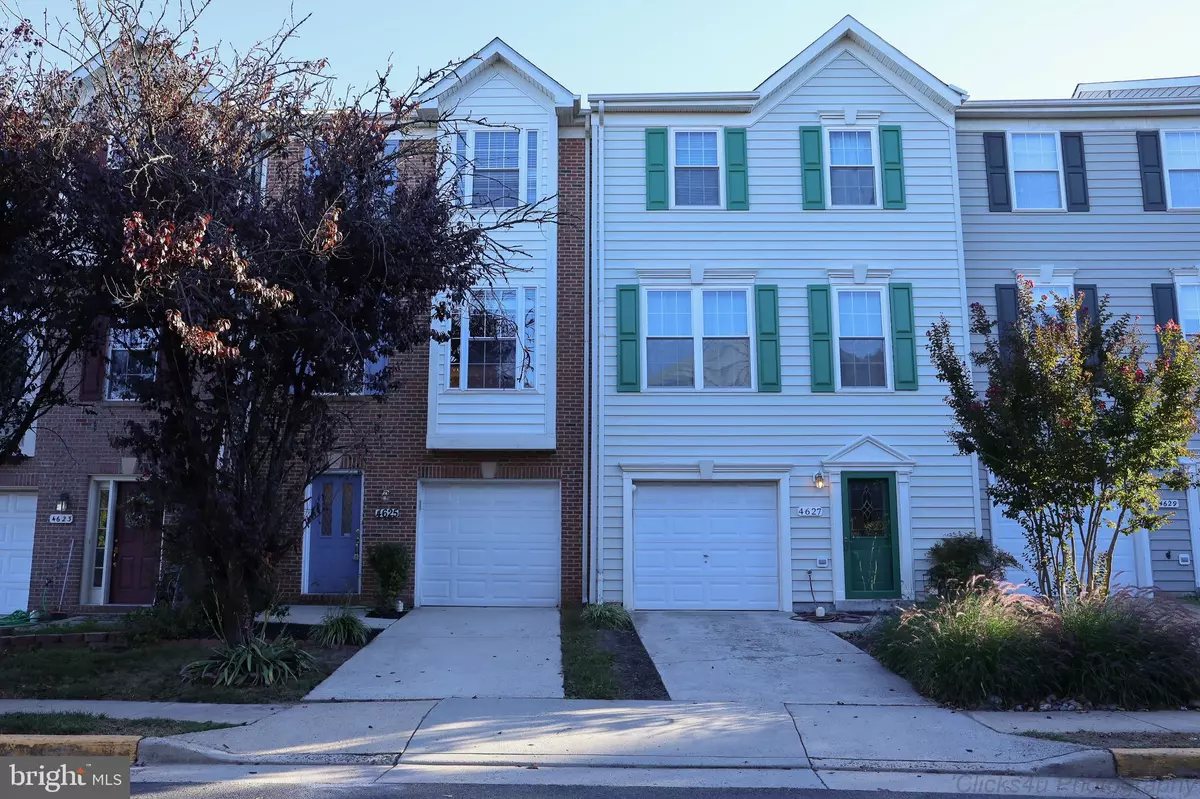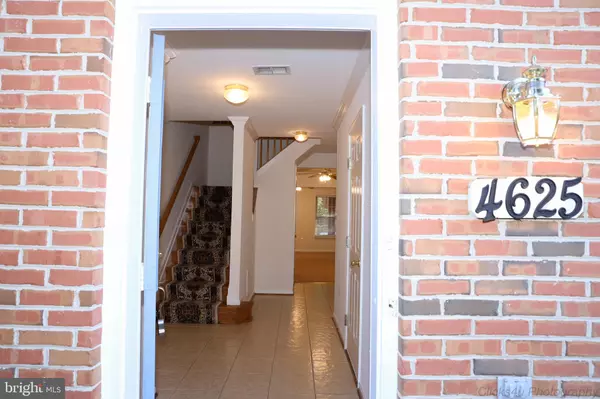$480,000
$487,500
1.5%For more information regarding the value of a property, please contact us for a free consultation.
4625 DEERWATCH DR Chantilly, VA 20151
3 Beds
3 Baths
2,090 SqFt
Key Details
Sold Price $480,000
Property Type Townhouse
Sub Type Interior Row/Townhouse
Listing Status Sold
Purchase Type For Sale
Square Footage 2,090 sqft
Price per Sqft $229
Subdivision Walney Village
MLS Listing ID VAFX1160750
Sold Date 11/20/20
Style Transitional
Bedrooms 3
Full Baths 2
Half Baths 1
HOA Fees $87/mo
HOA Y/N Y
Abv Grd Liv Area 2,090
Originating Board BRIGHT
Year Built 1999
Annual Tax Amount $4,508
Tax Year 2020
Lot Size 1,492 Sqft
Acres 0.03
Property Description
Easy access to Route 50, 28, Fairfax County Parkway, interstate 66 and Dulles Airport. Great location near many good restaurants, Wegman, Costco... Beautiful brick front 3 levels TH with 1 car garage. fully 2 level extension creates more light and a nice floor plan . New paint throughout , brand new all kitchen SS appliances, brand New kitchen granite counter. Dazzling hardwood floor on main level. . Open floor plan on main level with a large combine of dining and living. Kitchen with island and eating area connecting to a bright extension area for family gathering, leading out to a large deck. Roomy 3 bedrooms in upper. Master bed and nice sized walk-in closets. . Basement has bonus rooms walk out to a patio . In Top rated Chantilly HS pyramid.
Location
State VA
County Fairfax
Zoning 308
Interior
Hot Water Natural Gas
Cooling Central A/C
Heat Source Natural Gas
Exterior
Garage Garage - Front Entry
Garage Spaces 1.0
Waterfront N
Water Access N
Accessibility None
Parking Type Attached Garage
Attached Garage 1
Total Parking Spaces 1
Garage Y
Building
Story 3
Sewer Public Septic, Public Sewer
Water Public
Architectural Style Transitional
Level or Stories 3
Additional Building Above Grade, Below Grade
New Construction N
Schools
School District Fairfax County Public Schools
Others
Senior Community No
Tax ID 0442 22 0059
Ownership Fee Simple
SqFt Source Assessor
Special Listing Condition Standard
Read Less
Want to know what your home might be worth? Contact us for a FREE valuation!

Our team is ready to help you sell your home for the highest possible price ASAP

Bought with Rong H Hu • Samson Properties







