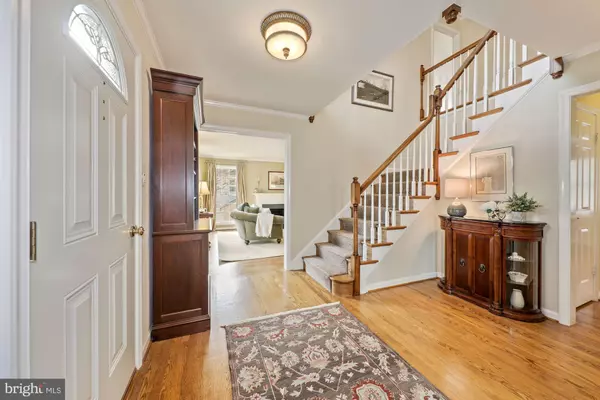$1,365,000
$1,298,000
5.2%For more information regarding the value of a property, please contact us for a free consultation.
8308 HACKAMORE DR Potomac, MD 20854
5 Beds
5 Baths
4,697 SqFt
Key Details
Sold Price $1,365,000
Property Type Single Family Home
Sub Type Detached
Listing Status Sold
Purchase Type For Sale
Square Footage 4,697 sqft
Price per Sqft $290
Subdivision River Falls
MLS Listing ID MDMC740108
Sold Date 02/25/21
Style Colonial
Bedrooms 5
Full Baths 4
Half Baths 1
HOA Y/N N
Abv Grd Liv Area 3,197
Originating Board BRIGHT
Year Built 1984
Annual Tax Amount $12,850
Tax Year 2020
Lot Size 0.359 Acres
Acres 0.36
Property Description
This classic Williamsburg style Colonial with one of the most coveted floor plans in River Falls offers outstanding space and natural lighting, the utmost attention to detail, meticulous maintenance and numerous updates including new windows throughout, a sumptuous, new Owners Bath, new secondary baths & more. The gracious main level is highlighted by a formal Living Room with a wood burning fireplace, a Dining Room, an updated, gourmet, Eat-in Kitchen with new Stainless Steel appliances, granite counters and a stone backsplash open to a Family Room with a wood burning fireplace. The main level also includes a fantastic, bay window study with built-ins and a laundry/mudroom. The upper level boasts a comfortable owners suite with a luxurious, newly renovated bath; two bedrooms with an adjoining, renovated full bath; and an en-suite fourth bedroom with a renovated full bath. The fabulous, daylight lower level is ideal for entertaining with a recreation room/billiard area, media/projection screening area, a kitchenette (a rare offering in most River Falls homes!), a potential 2nd home office or Au Pair Suite, Full Bath and Hobby Room. There's also a wine closet for the oenophile! The expansive, private grounds are enhanced with professional landscaping and hardscaping, a fully fenced rear yard and flagstone patio perfect for al fresco dining, and an inviting side porch, a second flagstone patio with seating for social distancing :-), and a walkway leading to the welcoming front door. The bike path to the neighborhood Swim/Tennis Club is just a few doors away. Summer activities include the MCSL Swim Team League, Junior and Adult Tennis Teams, a Memorial Day Picnic and a July 4th Parade and barbecue. Book clubs, gourmet clubs, bunco groups - River Falls has it all! Enjoy easy access to the C&O Canal and Billy Goat Trail or the paved bike path to Potomac Village. Local shopping is nearby at Potomac Village, Montgomery Mall, & Tysons Corner. Local airports are approximately 20-30 minutes away, non-rush hour. Whitman School Cluster. Don't miss one of the best offerings we'll see in River Falls this year! Truly move in ready!! Make it yours today!!
Location
State MD
County Montgomery
Zoning R200
Rooms
Other Rooms Living Room, Dining Room, Primary Bedroom, Bedroom 2, Bedroom 3, Bedroom 4, Kitchen, Family Room, Library, Foyer, Bedroom 1, Laundry, Recreation Room, Primary Bathroom, Full Bath, Half Bath
Basement Full, Fully Finished, Daylight, Partial, Heated, Improved, Interior Access, Windows
Interior
Interior Features 2nd Kitchen, Attic, Breakfast Area, Built-Ins, Carpet, Crown Moldings, Family Room Off Kitchen, Floor Plan - Traditional, Kitchen - Eat-In, Kitchen - Gourmet, Primary Bath(s), Recessed Lighting, Stall Shower, Tub Shower, Upgraded Countertops, Walk-in Closet(s), Wine Storage, Wood Floors, Bar, Chair Railings, Dining Area, Formal/Separate Dining Room, Kitchen - Country, Kitchen - Table Space, Soaking Tub, Wet/Dry Bar
Hot Water Electric
Heating Heat Pump(s), Zoned
Cooling Central A/C, Heat Pump(s), Zoned
Flooring Hardwood, Carpet, Tile/Brick, Vinyl
Fireplaces Number 3
Fireplaces Type Mantel(s), Screen
Equipment Cooktop, Dishwasher, Oven - Wall, Refrigerator, Washer, Dryer, Disposal, Water Heater, Built-In Microwave, Range Hood, Stainless Steel Appliances, Trash Compactor
Fireplace Y
Window Features Bay/Bow,Double Pane,Energy Efficient,Screens
Appliance Cooktop, Dishwasher, Oven - Wall, Refrigerator, Washer, Dryer, Disposal, Water Heater, Built-In Microwave, Range Hood, Stainless Steel Appliances, Trash Compactor
Heat Source Electric, Natural Gas Available
Laundry Main Floor
Exterior
Exterior Feature Patio(s), Terrace, Porch(es)
Garage Garage - Side Entry, Garage Door Opener
Garage Spaces 6.0
Fence Fully, Privacy, Rear, Decorative, Panel, Wood
Amenities Available Baseball Field, Basketball Courts, Club House, Pool - Outdoor, Pool Mem Avail, Swimming Pool, Tennis Courts, Tot Lots/Playground, Soccer Field
Waterfront N
Water Access N
View Garden/Lawn
Roof Type Architectural Shingle
Street Surface Black Top
Accessibility None
Porch Patio(s), Terrace, Porch(es)
Road Frontage City/County
Parking Type Attached Garage, Driveway, Off Street
Attached Garage 2
Total Parking Spaces 6
Garage Y
Building
Lot Description Landscaping, Corner, Level, Private, Rear Yard
Story 3
Sewer Public Sewer
Water Public
Architectural Style Colonial
Level or Stories 3
Additional Building Above Grade, Below Grade
Structure Type Dry Wall
New Construction N
Schools
Elementary Schools Carderock Springs
Middle Schools Pyle
High Schools Walt Whitman
School District Montgomery County Public Schools
Others
Senior Community No
Tax ID 161001800166
Ownership Fee Simple
SqFt Source Assessor
Security Features Electric Alarm,Security System,Smoke Detector
Acceptable Financing Conventional, Cash
Listing Terms Conventional, Cash
Financing Conventional,Cash
Special Listing Condition Standard
Read Less
Want to know what your home might be worth? Contact us for a FREE valuation!

Our team is ready to help you sell your home for the highest possible price ASAP

Bought with Nadia B Nejaime • Compass







