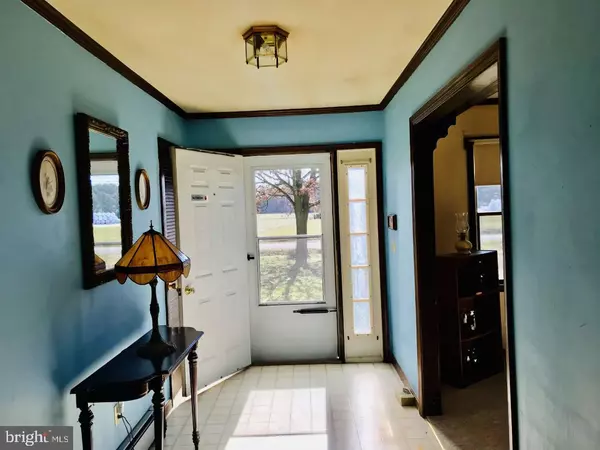$142,000
$138,900
2.2%For more information regarding the value of a property, please contact us for a free consultation.
28076 VENTON RD Princess Anne, MD 21853
3 Beds
2 Baths
1,792 SqFt
Key Details
Sold Price $142,000
Property Type Single Family Home
Sub Type Detached
Listing Status Sold
Purchase Type For Sale
Square Footage 1,792 sqft
Price per Sqft $79
Subdivision None Available
MLS Listing ID MDSO103232
Sold Date 03/31/20
Style Ranch/Rambler
Bedrooms 3
Full Baths 2
HOA Y/N N
Abv Grd Liv Area 1,792
Originating Board BRIGHT
Year Built 1995
Annual Tax Amount $1,160
Tax Year 2019
Lot Size 1.310 Acres
Acres 1.31
Lot Dimensions 0.00 x 0.00
Property Description
Spacious 3 Bedroom / 2 Bathroom 1,792 sq.ft. Rancher located on a 1.31 acre Corner Lot and is Handicapped Accessible ! On one side of the Home there is a Large Living Room, the Privacy of a Den, a Great Kitchen Working Area with Abundant Cabinets and Storage, a Large Utility Room, and on the other side of the Home there are 3 Large Bedrooms, all with Double Closets. All of the Appliances Convey! Home is an Estate Sale and needs some interior cosmetic work which is why it's priced accordingly and sold "As Is". Home offers the Privacy of Country Living but is located within 5 minutes to Public Boat Ramps, Great Fishing and Crabbing Spots and the Stores, Shops and Restaurants of Colonial Princess Anne. Home qualifies for a 100% USDA Loan as well as a MD Bond Interest Free Loan for Settlement Costs. Call Listing Agent for Details!
Location
State MD
County Somerset
Area Somerset West Of Rt-13 (20-01)
Zoning A
Direction Southwest
Rooms
Other Rooms Living Room, Dining Room, Primary Bedroom, Kitchen, Den, Utility Room, Bathroom 2, Bathroom 3, Primary Bathroom
Main Level Bedrooms 3
Interior
Interior Features Combination Kitchen/Dining, Stall Shower, Tub Shower
Hot Water Oil
Heating Central
Cooling Window Unit(s)
Flooring Carpet, Vinyl
Heat Source Oil
Exterior
Exterior Feature Deck(s)
Waterfront N
Water Access N
Roof Type Asphalt
Accessibility Doors - Swing In, Ramp - Main Level
Porch Deck(s)
Garage N
Building
Lot Description Corner, Cleared, Partly Wooded, Road Frontage
Story 1
Foundation Block
Sewer Septic = # of BR
Water Well
Architectural Style Ranch/Rambler
Level or Stories 1
Additional Building Above Grade, Below Grade
Structure Type Dry Wall
New Construction N
Schools
Elementary Schools Deal Island School
Middle Schools Somerset 6-7
High Schools Washington
School District Somerset County Public Schools
Others
Senior Community No
Tax ID 01-007793
Ownership Fee Simple
SqFt Source Assessor
Acceptable Financing Cash, Conventional, FHA, USDA
Listing Terms Cash, Conventional, FHA, USDA
Financing Cash,Conventional,FHA,USDA
Special Listing Condition Standard
Read Less
Want to know what your home might be worth? Contact us for a FREE valuation!

Our team is ready to help you sell your home for the highest possible price ASAP

Bought with Trenace Josiah • Esham Real Estate







