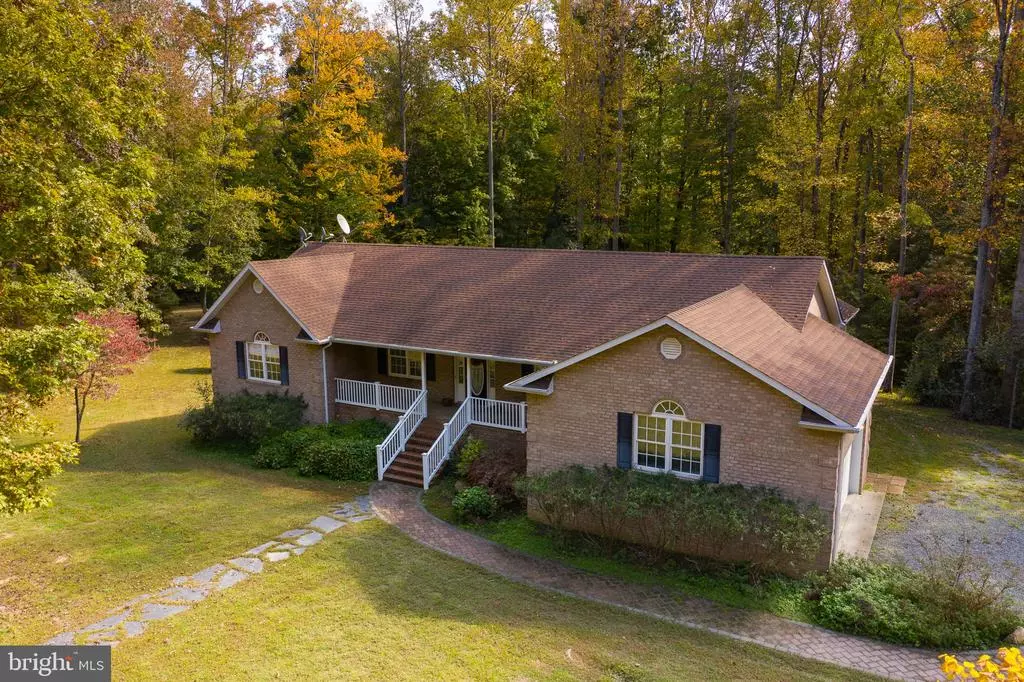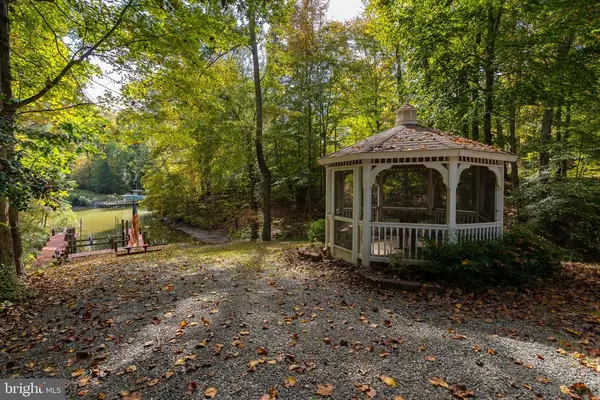$534,900
$524,900
1.9%For more information regarding the value of a property, please contact us for a free consultation.
395 HOLLY HAVEN RD Weems, VA 22576
4 Beds
3 Baths
3,894 SqFt
Key Details
Sold Price $534,900
Property Type Single Family Home
Sub Type Detached
Listing Status Sold
Purchase Type For Sale
Square Footage 3,894 sqft
Price per Sqft $137
Subdivision Taylors Creek
MLS Listing ID VALV100814
Sold Date 04/02/21
Style Raised Ranch/Rambler
Bedrooms 4
Full Baths 3
HOA Y/N N
Abv Grd Liv Area 2,172
Originating Board BRIGHT
Year Built 2006
Annual Tax Amount $2,495
Tax Year 2018
Lot Size 1.920 Acres
Acres 1.92
Property Description
BEAUTIFUL WATERFRONT RAMBLER WITH NEARLY 3,900 FINISHED SQFT ON 1.92 ACRES OF GORGEOUS WOODED VIEWS & PRIVACY! ENJOY THE WATER VIEWS FROM THE LARGE, SCREENED-IN REAR PORCH, COMPLETE WITH A CEILING FAN TO KEEP YOU COOL ON THOSE HOT, SUMMER DAYS, OR ENTERTAIN GUESTS FROM THE REAR DECK THAT LEADS DOWN TO THE ENORMOUS PATIO BELOW WITH PLENTY OF SPACE FOR GATHERINGS SMALL & LARGE, ALL OVERLOOKING THE HUGE BACK YARD THAT INCLUDES A LARGE GARDEN SHED, A SCREENED-IN GAZEBO RIGHT OFF THE WATER & YOUR OWN PRIVATE DOCK WITH A BOAT LIFT ON TAYLORS CREEK, WHICH FEEDS INTO CORROTOMAN RIVER & INTO THE RAPPAHANNOCK! LARGE OPEN FLOOR PLAN IN THE MAIN LIVING AREA WITH CATHEDRAL CEILINGS TOPPED WITH A WOOD BEAM & A WONDERFUL STONE, FLOOR-TO-CEILING GAS FIREPLACE & SLIDING DOOR ACCESS TO THE SCREENED-IN REAR PORCH! VERY SPACIOUS DINING ROOM WITH CHANDELIER LIGHTING & BAY WINDOWS LOOKING OUT TO THE WOODED REAR! FANTASTIC KITCHEN WITH LOADS OF COUNTER SPACE FOR MEAL PREPARATION, INCLUDING A CENTER ISLAND, STAINLESS STEEL APPLIANCES, AN ABUNDANCE OF LOVELY WHITE CABINETS & A BREAKFAST NOOK WITH VIEWS OF THE WOODED FRONT! SEPARATE LAUNDRY ROOM ON THE BEDROOM LEVEL FOR ADDED CONVENIENCE, COMPLETE WITH COUNTER SPACE, CABINET STORAGE & A UTILITY SINK! LARGE MASTER WITH PRIVATE, FRENCH DOOR ACCESS TO THE REAR DECK, AS WELL AS A SOAKING TUB & PRIVACY WINDOW, SEPARATE SHOWER & DOUBLE VANITY SINKS! FINISHED WALKOUT BASEMENT WITH A MASSIVE REC ROOM FOR INDOOR ENTERTAINING, INCLUDING A LARGE WET BAR WITH AMPLE COUNTER SPACE & CABINET STORAGE, RECESSED LIGHTING, FRENCH DOOR WALKOUT TO THE REAR PATIO, A SECOND, STONE GAS FIREPLACE WITH A WOODEN MANTEL, A BONUS AREA, THE FOURTH BEDROOM & AN ATTACHED FULL BATH WITH A CUSTOM TILE SHOWER! LARGE, COVERED FRONT PORCH TO WELCOME YOU HOME, LINED WITH A CONTRASTING ARRAY OF BUSHES THAT ADDS AN EXTRA SPLASH OF CHARACTER & A PAVER WALKWAY TO THE ATTACHED, SIDE-LOADING, TWO-CAR GARAGE & EXTENDED PARKING PAD FOR ADDITIONAL PARKING OPTIONS! DON'T MISS OUT ON THIS BEAUTIFUL FOUR BEDROOM, THREE BATH ALL-BRICK, WATERFRONT RAMBLER! CALL TODAY TO SCHEDULE YOUR SHOWING BEFORE IT'S TOO LATE!
Location
State VA
County Lancaster
Zoning R-1
Rooms
Other Rooms Living Room, Dining Room, Primary Bedroom, Bedroom 2, Bedroom 3, Bedroom 4, Kitchen, Family Room, Foyer, Recreation Room, Primary Bathroom
Basement Heated, Improved, Daylight, Partial, Connecting Stairway, Interior Access, Outside Entrance, Rear Entrance, Walkout Level, Windows
Main Level Bedrooms 3
Interior
Interior Features Attic, Bar, Breakfast Area, Carpet, Ceiling Fan(s), Dining Area, Entry Level Bedroom, Exposed Beams, Floor Plan - Open, Kitchen - Eat-In, Kitchen - Island, Kitchen - Table Space, Primary Bath(s), Recessed Lighting
Hot Water Electric
Heating Heat Pump(s)
Cooling Central A/C, Ceiling Fan(s)
Fireplaces Number 2
Fireplaces Type Mantel(s), Stone
Equipment Built-In Microwave, Dishwasher, Icemaker, Microwave, Oven/Range - Electric, Refrigerator, Stainless Steel Appliances, Washer/Dryer Hookups Only, Water Dispenser, Water Heater
Fireplace Y
Window Features Double Hung,Palladian,Bay/Bow
Appliance Built-In Microwave, Dishwasher, Icemaker, Microwave, Oven/Range - Electric, Refrigerator, Stainless Steel Appliances, Washer/Dryer Hookups Only, Water Dispenser, Water Heater
Heat Source Electric
Laundry Hookup
Exterior
Exterior Feature Deck(s), Patio(s), Porch(es)
Garage Built In, Garage - Side Entry, Inside Access
Garage Spaces 6.0
Waterfront Y
Waterfront Description Boat/Launch Ramp,Private Dock Site
Water Access Y
Water Access Desc Private Access
View Lake, Trees/Woods
Roof Type Asphalt,Shingle
Accessibility None
Porch Deck(s), Patio(s), Porch(es)
Parking Type Attached Garage, Driveway
Attached Garage 2
Total Parking Spaces 6
Garage Y
Building
Lot Description Partly Wooded, Premium, Trees/Wooded, Backs to Trees
Story 2
Sewer Septic Exists
Water Well
Architectural Style Raised Ranch/Rambler
Level or Stories 2
Additional Building Above Grade, Below Grade
Structure Type Dry Wall,Cathedral Ceilings,Beamed Ceilings
New Construction N
Schools
Elementary Schools Lancaster
Middle Schools Lancaster
High Schools Lancaster
School District Lancaster County Public Schools
Others
Senior Community No
Tax ID 27E 1 28
Ownership Fee Simple
SqFt Source Estimated
Security Features Main Entrance Lock,Smoke Detector
Special Listing Condition Standard
Read Less
Want to know what your home might be worth? Contact us for a FREE valuation!

Our team is ready to help you sell your home for the highest possible price ASAP

Bought with Non Member • Non Subscribing Office







