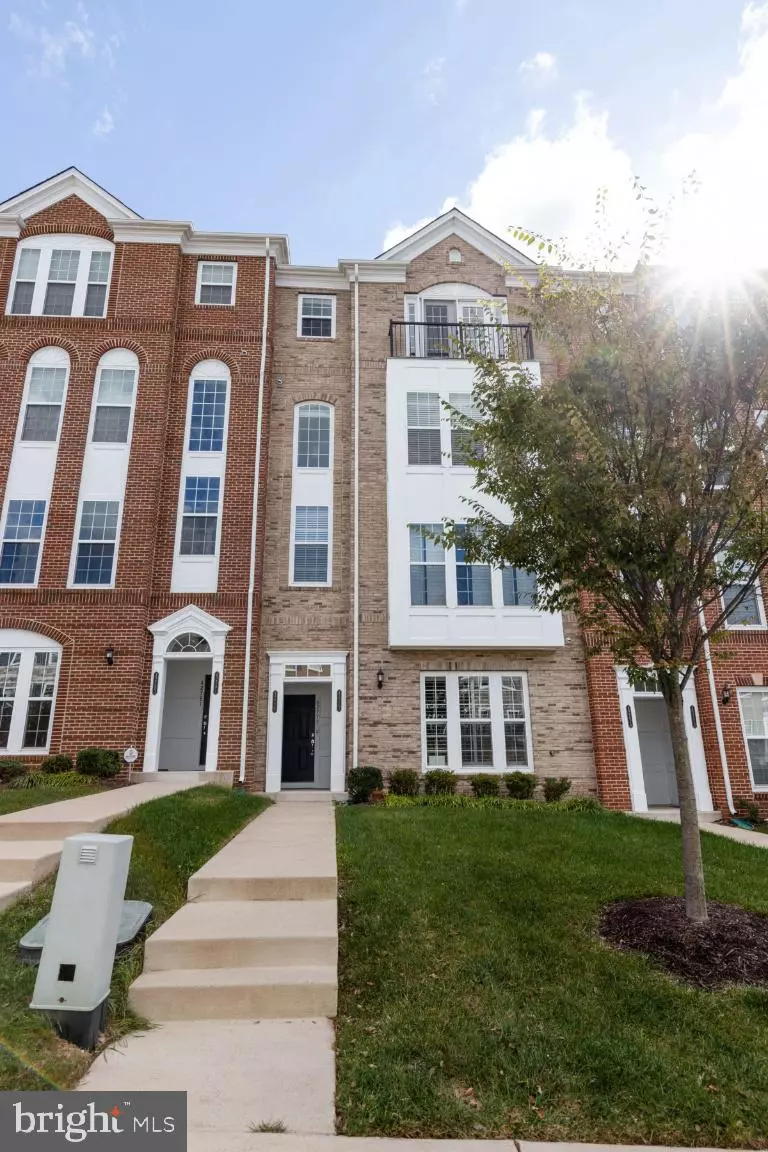$405,000
$404,990
For more information regarding the value of a property, please contact us for a free consultation.
42779 KEILLER TER Ashburn, VA 20147
3 Beds
3 Baths
2,330 SqFt
Key Details
Sold Price $405,000
Property Type Condo
Sub Type Condo/Co-op
Listing Status Sold
Purchase Type For Sale
Square Footage 2,330 sqft
Price per Sqft $173
Subdivision Townes At Goose Creek Village
MLS Listing ID VALO423744
Sold Date 11/20/20
Style Other
Bedrooms 3
Full Baths 2
Half Baths 1
Condo Fees $194/mo
HOA Fees $88/qua
HOA Y/N Y
Abv Grd Liv Area 2,330
Originating Board BRIGHT
Year Built 2013
Annual Tax Amount $3,994
Tax Year 2020
Property Description
Welcome home to this beautiful 3 bedroom, 2.5 bath, 1 car garage brick front home in sought after The Townes at Goose Creek Village This property features a bright and open floor plan - Enjoy the modern gourmet kitchen with upgraded cabinetry, granite counters, stainless steel frigerator, breakfast nook and balcony Spacious living, dining and family rooms The upper level features a huge owners suite complete with a balcony, full bathroom with a double sink vanity and expansive walk-in closet - Additionally, there are two large bedrooms, a full hall bath, an office/den and a separate laundry/utility room - This wonderful home was just painted, professionally cleaned, custom window treatments and is very spacious at 2330 finished square feet - The community amenities include an outdoor pool, tot lot 1 minute walk away, picnic & playground areas, a clubhouse and jogging/walking paths - Conveniently located next to numerous restaurants, shops, commuter bus, Dulles Greenway and the future Silver Line Metro stop!
Location
State VA
County Loudoun
Zoning 19
Rooms
Other Rooms Living Room, Dining Room, Primary Bedroom, Bedroom 2, Bedroom 3, Kitchen, Family Room, Office
Basement Other
Interior
Hot Water Electric
Heating Forced Air
Cooling Central A/C
Heat Source Natural Gas
Exterior
Garage Garage - Rear Entry, Garage Door Opener, Inside Access
Garage Spaces 1.0
Amenities Available Bike Trail, Club House, Common Grounds, Community Center, Jog/Walk Path, Pool - Outdoor, Tot Lots/Playground
Waterfront N
Water Access N
Accessibility None
Parking Type Attached Garage, Parking Lot
Attached Garage 1
Total Parking Spaces 1
Garage Y
Building
Story 2
Sewer Public Sewer
Water Public
Architectural Style Other
Level or Stories 2
Additional Building Above Grade, Below Grade
New Construction N
Schools
School District Loudoun County Public Schools
Others
HOA Fee Include Common Area Maintenance,Lawn Maintenance,Snow Removal,Trash,Water
Senior Community No
Tax ID 153287665004
Ownership Condominium
Special Listing Condition Standard
Read Less
Want to know what your home might be worth? Contact us for a FREE valuation!

Our team is ready to help you sell your home for the highest possible price ASAP

Bought with Jose Barreto • Listing Key, LLC







