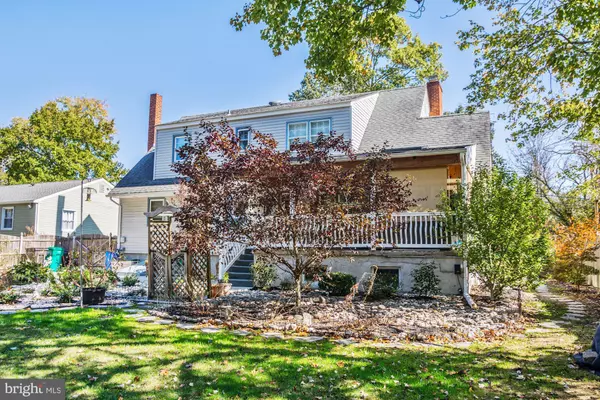$300,000
$290,000
3.4%For more information regarding the value of a property, please contact us for a free consultation.
210 S MONROE AVE Wenonah, NJ 08090
4 Beds
2 Baths
2,265 SqFt
Key Details
Sold Price $300,000
Property Type Single Family Home
Sub Type Detached
Listing Status Sold
Purchase Type For Sale
Square Footage 2,265 sqft
Price per Sqft $132
Subdivision Wenonah Woods
MLS Listing ID NJGL248966
Sold Date 03/19/20
Style Cape Cod,Colonial
Bedrooms 4
Full Baths 2
HOA Y/N N
Abv Grd Liv Area 2,265
Originating Board BRIGHT
Year Built 1961
Annual Tax Amount $11,122
Tax Year 2018
Lot Size 0.258 Acres
Acres 0.26
Lot Dimensions 75.00 x 150.00
Property Description
This home is in tip-top shape with recent high-quality construction! Enter the front door into the hall foyer and see the beautiful oak hardwood flooring throughout the home, and it s enforced by a solid wood tongue and groove sub-floor! The living room is spacious with a bay window, brick fireplace with gas insert. The dining room is separate, formal, and overlooks the activities in the kitchen, living room as well as to the outside space. The kitchen is newly updated with all new stainless-steel appliances, farm sink and floor-to-ceiling quality white cabinetry. It s a chef s kitchen with beautiful granite counters and back splash, plus a Wolf 6-burner stove with water access. 2 bedrooms on the main floor with hardwood floors, closets and ceiling fans, plus a hall bath. 2 additional, spacious bedrooms on the upper level with plenty of space to create a home office, studio or whatever space is needed. The basement is finished with a family room, game room, gas-insert fireplace and laundry area. There is also an unfinished section of the basement that is currently used as a workshop and craft area. The fully-fenced yard is an outdoor haven with a raised patio, landscaping and more A must-see home in the neighborhood-friendly town of historic Wenonah!
Location
State NJ
County Gloucester
Area Wenonah Boro (20819)
Zoning RES
Rooms
Other Rooms Living Room, Dining Room, Primary Bedroom, Bedroom 2, Bedroom 3, Bedroom 4, Kitchen, Family Room, Basement, Sun/Florida Room, Other, Full Bath
Basement Full, Unfinished
Main Level Bedrooms 2
Interior
Interior Features Ceiling Fan(s), Crown Moldings, Dining Area, Entry Level Bedroom, Floor Plan - Traditional, Formal/Separate Dining Room, Kitchen - Gourmet, Pantry, Walk-in Closet(s), WhirlPool/HotTub, Window Treatments, Wood Floors
Hot Water Natural Gas
Heating Hot Water
Cooling Central A/C, Ceiling Fan(s)
Flooring Tile/Brick, Wood
Fireplaces Number 2
Fireplaces Type Brick, Other
Equipment Built-In Range, Dishwasher, Disposal, Dryer, Microwave, Oven/Range - Gas, Refrigerator, Six Burner Stove, Stainless Steel Appliances, Washer
Fireplace Y
Window Features Bay/Bow
Appliance Built-In Range, Dishwasher, Disposal, Dryer, Microwave, Oven/Range - Gas, Refrigerator, Six Burner Stove, Stainless Steel Appliances, Washer
Heat Source Natural Gas
Laundry Basement
Exterior
Exterior Feature Porch(es), Patio(s)
Fence Fully, Wood
Utilities Available Cable TV
Waterfront N
Water Access N
View Garden/Lawn, Street
Roof Type Pitched,Shingle
Accessibility None
Porch Porch(es), Patio(s)
Parking Type Driveway, On Street
Garage N
Building
Lot Description Front Yard, Landscaping, Rear Yard, SideYard(s)
Story 1.5
Foundation Brick/Mortar
Sewer Public Sewer
Water Public
Architectural Style Cape Cod, Colonial
Level or Stories 1.5
Additional Building Above Grade, Below Grade
New Construction N
Schools
Elementary Schools Wenonah E.S.
High Schools Gateway Regional H.S.
School District Wenonah Public Schools
Others
Senior Community No
Tax ID 19-00068-00008
Ownership Fee Simple
SqFt Source Assessor
Security Features Security System
Horse Property N
Special Listing Condition Standard
Read Less
Want to know what your home might be worth? Contact us for a FREE valuation!

Our team is ready to help you sell your home for the highest possible price ASAP

Bought with Michael B Tyszka • Keller Williams Realty - Cherry Hill







