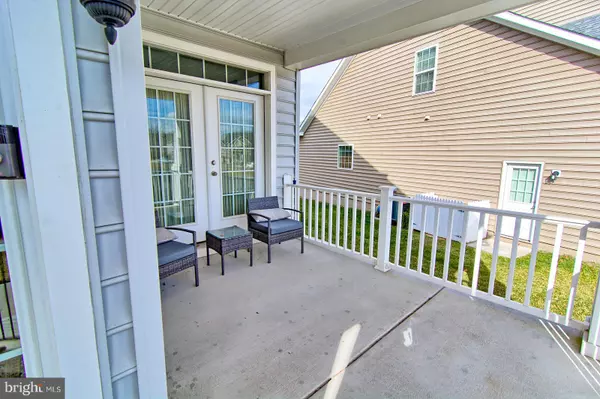$662,000
$679,900
2.6%For more information regarding the value of a property, please contact us for a free consultation.
804 LONGMAID DR Reisterstown, MD 21136
5 Beds
5 Baths
5,056 SqFt
Key Details
Sold Price $662,000
Property Type Single Family Home
Sub Type Detached
Listing Status Sold
Purchase Type For Sale
Square Footage 5,056 sqft
Price per Sqft $130
Subdivision Quarry Place
MLS Listing ID MDBC517716
Sold Date 04/30/21
Style Colonial
Bedrooms 5
Full Baths 4
Half Baths 1
HOA Fees $101/mo
HOA Y/N Y
Abv Grd Liv Area 3,656
Originating Board BRIGHT
Year Built 2015
Annual Tax Amount $7,683
Tax Year 2021
Lot Size 9,234 Sqft
Acres 0.21
Property Description
Amazing, better than model Colonial on Quiet court. Covered Front Porch. Nice stone patio and walkway. 9' ceiling. Numerous Upgrades, incl: Bump-out, engineered hardwood floors, Upgraded high end 42" Kitchen Cabinets with Granite tops, porcelain back splash, island w/breakfast bar, Stainless Steel Appliances, Crown and Picture Moldings & Chair Rail, Recessed lights, Bathroom vanities with Granite tops. Three Bathrooms and Laundry upstairs. Huge Master Bedroom with Tray Ceiling w/recessed Rope Lighting, two Walk-in Closets and Luxury Master Bathroom. First Floor Office with Built-ins. First Floor Family Room with FP and Sunroom/piano room. Finished Walk-up Basement with another Master Bedroom Suite (seating room, walk-in closet and full bath), Gym with Rubber Floor and huge Recreation Room. Security and Sprinkler Systems. Irrigation system. Warm Gas Heat and Cooking... Too much to mention. Walking distance to Lake with Walking Pass around it. Who's going to be a lucky winner?
Location
State MD
County Baltimore
Zoning R
Rooms
Other Rooms Living Room, Dining Room, Primary Bedroom, Sitting Room, Bedroom 2, Bedroom 3, Bedroom 4, Bedroom 5, Kitchen, Family Room, Foyer, Sun/Florida Room, Exercise Room, Office, Recreation Room
Basement Full, Fully Finished, Heated, Improved, Outside Entrance
Interior
Interior Features Breakfast Area, Built-Ins, Chair Railings, Crown Moldings, Family Room Off Kitchen, Floor Plan - Open, Kitchen - Country, Kitchen - Gourmet, Kitchen - Island, Pantry, Recessed Lighting, Upgraded Countertops, Walk-in Closet(s), Wood Floors
Hot Water Natural Gas
Cooling Central A/C
Fireplaces Number 1
Equipment Built-In Microwave, Cooktop, Dishwasher, Disposal, Dryer, ENERGY STAR Clothes Washer, ENERGY STAR Dishwasher, ENERGY STAR Refrigerator, Oven - Double, Oven - Wall, Oven/Range - Gas, Refrigerator, Washer, Water Heater
Fireplace Y
Window Features Double Pane
Appliance Built-In Microwave, Cooktop, Dishwasher, Disposal, Dryer, ENERGY STAR Clothes Washer, ENERGY STAR Dishwasher, ENERGY STAR Refrigerator, Oven - Double, Oven - Wall, Oven/Range - Gas, Refrigerator, Washer, Water Heater
Heat Source Natural Gas
Laundry Upper Floor
Exterior
Garage Garage - Front Entry, Garage Door Opener
Garage Spaces 2.0
Utilities Available Cable TV, Phone, Water Available, Sewer Available, Natural Gas Available
Waterfront N
Water Access N
Roof Type Architectural Shingle
Accessibility None
Parking Type Attached Garage
Attached Garage 2
Total Parking Spaces 2
Garage Y
Building
Story 2
Sewer Public Sewer
Water Public
Architectural Style Colonial
Level or Stories 2
Additional Building Above Grade, Below Grade
Structure Type 9'+ Ceilings
New Construction N
Schools
School District Baltimore County Public Schools
Others
Pets Allowed Y
Senior Community No
Tax ID 04042500010785
Ownership Fee Simple
SqFt Source Assessor
Security Features Electric Alarm,Carbon Monoxide Detector(s),Sprinkler System - Indoor
Horse Property N
Special Listing Condition Standard
Pets Description No Pet Restrictions
Read Less
Want to know what your home might be worth? Contact us for a FREE valuation!

Our team is ready to help you sell your home for the highest possible price ASAP

Bought with Sharron Dorsey • Long & Foster Real Estate, Inc.







