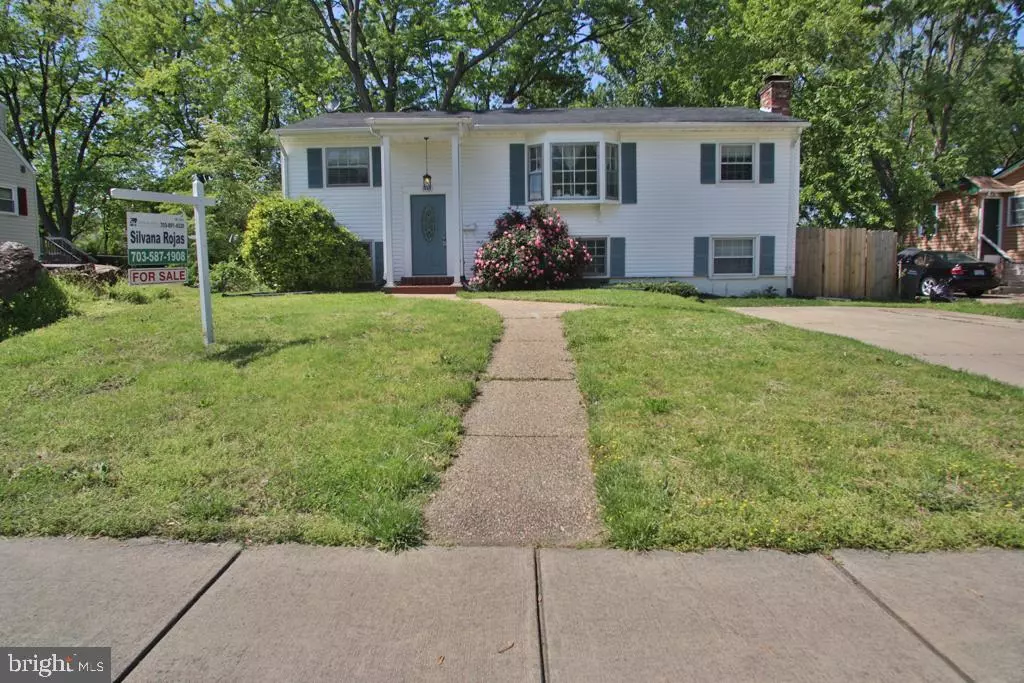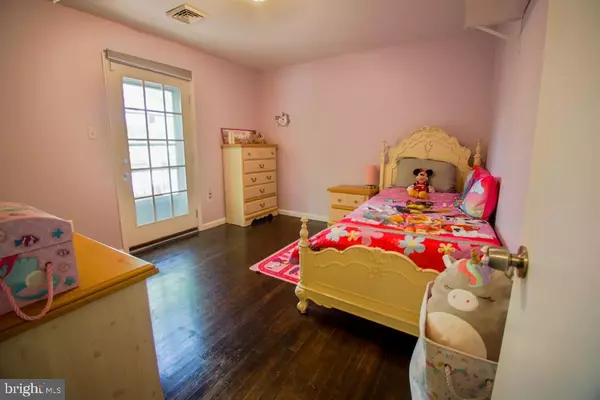$355,000
$348,900
1.7%For more information regarding the value of a property, please contact us for a free consultation.
1465 CALIFORNIA ST Woodbridge, VA 22191
4 Beds
2 Baths
1,764 SqFt
Key Details
Sold Price $355,000
Property Type Single Family Home
Sub Type Detached
Listing Status Sold
Purchase Type For Sale
Square Footage 1,764 sqft
Price per Sqft $201
Subdivision Marumsco Woods
MLS Listing ID VAPW492990
Sold Date 07/03/20
Style Split Foyer
Bedrooms 4
Full Baths 2
HOA Y/N N
Abv Grd Liv Area 966
Originating Board BRIGHT
Year Built 1964
Annual Tax Amount $3,853
Tax Year 2020
Lot Size 10,010 Sqft
Acres 0.23
Property Description
Price Reduce! Single Family Home, split level with 4 Bedrooms, 2 baths. In very good shape. Large space in the back yard. Close to I-95 and others Mayor Routes; shopping, grocery stores, and great restaurants. Seller will need possible rent back. Schedule online 2 hours in advance . Due to Covid 19, SHOWING HOURS MAY BE LIMITED. 11:00 am to 6:30pm. Sanitize hands before entry. No more than 2 clients per tour, remove shoes or wear shoe covers. Thank you for your patience
Location
State VA
County Prince William
Zoning R4
Rooms
Other Rooms Primary Bedroom, Bedroom 2, Bedroom 4, Kitchen, Recreation Room, Bathroom 3
Basement Partial
Interior
Interior Features Wood Floors, Floor Plan - Traditional
Heating Heat Pump(s)
Cooling Central A/C
Fireplaces Number 1
Equipment Built-In Microwave, Dishwasher, Dryer, Exhaust Fan, Refrigerator, Stove
Fireplace Y
Appliance Built-In Microwave, Dishwasher, Dryer, Exhaust Fan, Refrigerator, Stove
Heat Source Electric
Laundry Basement
Exterior
Waterfront N
Water Access N
Accessibility None
Parking Type Driveway
Garage N
Building
Story 2
Sewer Public Septic
Water Public
Architectural Style Split Foyer
Level or Stories 2
Additional Building Above Grade, Below Grade
New Construction N
Schools
Elementary Schools Featherstone
Middle Schools Rippon
High Schools Freedom
School District Prince William County Public Schools
Others
Senior Community No
Tax ID 8391-74-6720
Ownership Fee Simple
SqFt Source Estimated
Acceptable Financing FHA, Conventional, Cash
Listing Terms FHA, Conventional, Cash
Financing FHA,Conventional,Cash
Special Listing Condition Standard
Read Less
Want to know what your home might be worth? Contact us for a FREE valuation!

Our team is ready to help you sell your home for the highest possible price ASAP

Bought with Jorge A Alvarez • Wise Choice Realty







