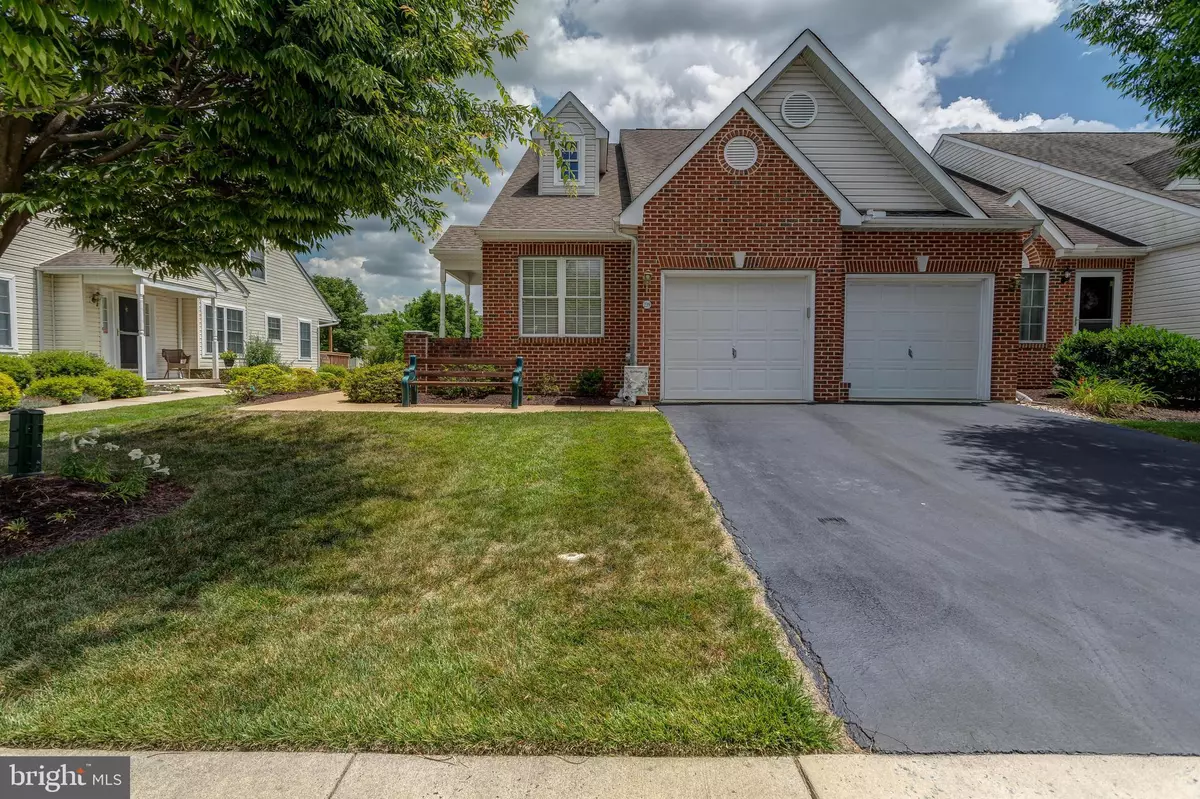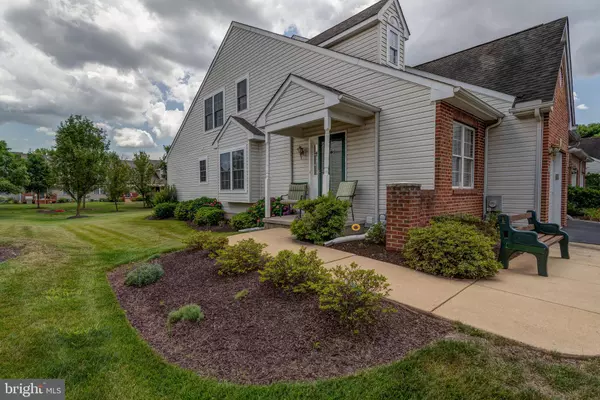$270,000
$275,000
1.8%For more information regarding the value of a property, please contact us for a free consultation.
239 W RED LION DR Bear, DE 19701
2 Beds
3 Baths
2,575 SqFt
Key Details
Sold Price $270,000
Property Type Townhouse
Sub Type End of Row/Townhouse
Listing Status Sold
Purchase Type For Sale
Square Footage 2,575 sqft
Price per Sqft $104
Subdivision Village Of Red L C
MLS Listing ID DENC504746
Sold Date 09/30/20
Style Traditional
Bedrooms 2
Full Baths 2
Half Baths 1
HOA Fees $135/mo
HOA Y/N Y
Abv Grd Liv Area 1,725
Originating Board BRIGHT
Year Built 2003
Annual Tax Amount $2,510
Tax Year 2019
Lot Size 6,970 Sqft
Acres 0.16
Lot Dimensions 0.00 x 0.00
Property Description
Welcome to 239 W Red Lion Drive, Absolutely One of Delaware s Best Active 55 Communities! Located in the Much Sought after Village of Red Lion Creek, This End Unit - 2 Car Garage will Impress! Featuring: Welcoming 2 Story Foyer Entry, Large Formal Living Room w/ Window Seat, Open Concept Kitchen and Dining Room Combo w / Sliders to Deck, First Floor Laundry Room, First Floor Powder Room, First Floor Master Suite with Vaulted Ceilings - Walk in Closet & Master Bathroom, 2nd Floor Loft, Guest Bedroom and 2nd Full Bathroom. Lower Level Features: Full Finished Basement w/ Bar Area, Workshop & Separate Utility Area. Upgrades & Extras Include: 2 Car Garage, End Unit Side Entry, Great Back Deck with Sun-setter Awning & Remote, New High Efficient Hot Water Heater (approximately 2016), New High Efficient HVAC (approximately 2016), Gorgeous Hardwood Flooring, All Appliances Included, New Paint (2020) Abundant Amount of Storage and Closet Space. Don t Miss Your Opportunity to See This One! Call & See It Today!
Location
State DE
County New Castle
Area Newark/Glasgow (30905)
Zoning ST
Rooms
Other Rooms Living Room, Dining Room, Primary Bedroom, Kitchen, Foyer, Laundry, Loft, Primary Bathroom, Half Bath
Basement Full
Main Level Bedrooms 1
Interior
Hot Water Natural Gas
Heating Forced Air
Cooling Central A/C
Heat Source Natural Gas
Exterior
Garage Garage - Front Entry, Built In
Garage Spaces 2.0
Waterfront N
Water Access N
Accessibility None
Parking Type Attached Garage, Driveway, On Street
Attached Garage 2
Total Parking Spaces 2
Garage Y
Building
Lot Description Front Yard, Rear Yard
Story 2
Sewer Public Sewer
Water Public
Architectural Style Traditional
Level or Stories 2
Additional Building Above Grade, Below Grade
New Construction N
Schools
School District Christina
Others
Senior Community Yes
Age Restriction 55
Tax ID 11-033.40-243
Ownership Fee Simple
SqFt Source Assessor
Special Listing Condition Standard
Read Less
Want to know what your home might be worth? Contact us for a FREE valuation!

Our team is ready to help you sell your home for the highest possible price ASAP

Bought with Ronald A Mercante • Active Adults Realty







