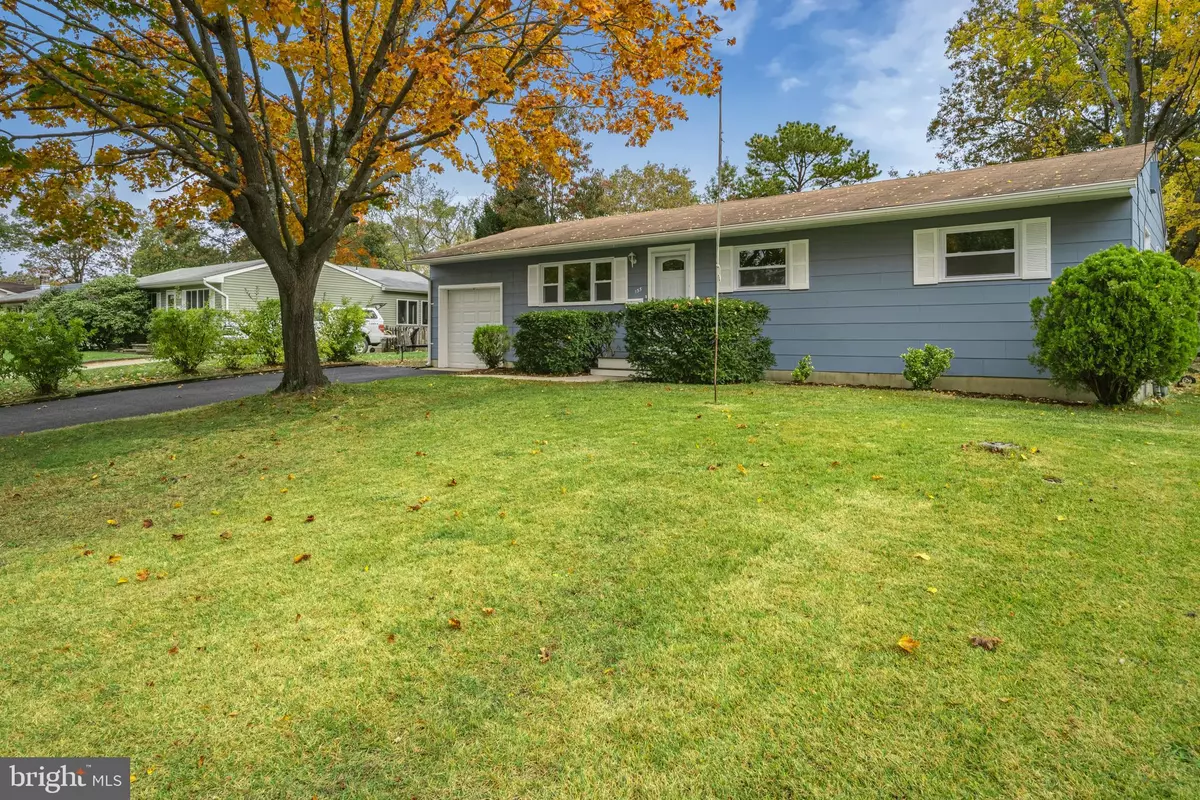$215,000
$220,000
2.3%For more information regarding the value of a property, please contact us for a free consultation.
135 PHEASANT DR Bayville, NJ 08721
3 Beds
1 Bath
960 SqFt
Key Details
Sold Price $215,000
Property Type Single Family Home
Sub Type Detached
Listing Status Sold
Purchase Type For Sale
Square Footage 960 sqft
Price per Sqft $223
Subdivision None Available
MLS Listing ID NJOC392198
Sold Date 01/06/20
Style Ranch/Rambler
Bedrooms 3
Full Baths 1
HOA Y/N N
Abv Grd Liv Area 960
Originating Board BRIGHT
Year Built 1960
Annual Tax Amount $3,742
Tax Year 2019
Lot Size 0.281 Acres
Acres 0.28
Lot Dimensions 76.00 x 161.00
Property Description
Completely remodeled 3 bed 1 bath ranch. Includes all new thermal windows, fixtures, ceiling fans and lighting, new interior and exterior doors. Completely renovated Kitchen and Bath. Freshly painted interior and exterior. New moldings throughout. This home has laminate flooring with hardwood underneath. The oversized yard is completely fenced and there is a shed in the back. The driveway is double and holds up to four vehicles. The attached garage has power, lighting and power garage door. The electrical service was recently updated to accommodate future needs.
Location
State NJ
County Ocean
Area Berkeley Twp (21506)
Zoning R200
Rooms
Main Level Bedrooms 3
Interior
Interior Features Floor Plan - Open
Heating Forced Air
Cooling Central A/C
Flooring Ceramic Tile, Laminated
Equipment Dryer, Oven/Range - Gas, Microwave, Refrigerator
Fireplace N
Appliance Dryer, Oven/Range - Gas, Microwave, Refrigerator
Heat Source Natural Gas
Exterior
Garage Garage Door Opener
Garage Spaces 1.0
Waterfront N
Water Access N
Roof Type Shingle
Accessibility Level Entry - Main
Parking Type Attached Garage
Attached Garage 1
Total Parking Spaces 1
Garage Y
Building
Lot Description Level
Story 1
Foundation Crawl Space
Sewer Public Sewer
Water Public
Architectural Style Ranch/Rambler
Level or Stories 1
Additional Building Above Grade, Below Grade
New Construction N
Schools
Middle Schools Central Regional M.S.
High Schools Central Regional H.S.
School District Central Regional Schools
Others
Senior Community No
Tax ID 06-01839 06-00005
Ownership Fee Simple
SqFt Source Assessor
Special Listing Condition Standard
Read Less
Want to know what your home might be worth? Contact us for a FREE valuation!

Our team is ready to help you sell your home for the highest possible price ASAP

Bought with Non Member • Non Subscribing Office







