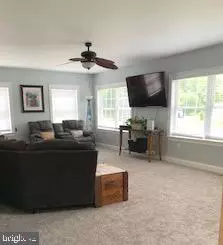$303,500
$319,000
4.9%For more information regarding the value of a property, please contact us for a free consultation.
9409 FOOKS RD Bishopville, MD 21813
6 Beds
4 Baths
2,880 SqFt
Key Details
Sold Price $303,500
Property Type Single Family Home
Sub Type Detached
Listing Status Sold
Purchase Type For Sale
Square Footage 2,880 sqft
Price per Sqft $105
Subdivision None Available
MLS Listing ID MDWO111200
Sold Date 04/21/20
Style Modular/Pre-Fabricated
Bedrooms 6
Full Baths 4
HOA Y/N N
Abv Grd Liv Area 2,880
Originating Board BRIGHT
Year Built 2008
Annual Tax Amount $3,250
Tax Year 2020
Lot Size 1.430 Acres
Acres 1.43
Lot Dimensions 0.00 x 0.00
Property Description
Would you like some peace, quiet & great extra space for your growing family? This is it! Super location... Showell/Bishopville area and only 3 minutes off of Rt 113 and only 10 minutes from Ocean City, Berlin & Beach areas! Short drive to schools too! Abundant space inside & out! Incredibly spacious Kitchen with beautiful Cherry Cabinetry, Stainless upgraded Appliances, Cast iron sink & plenty of pantry space! Enjoy the spacious Living area w/wood stove for added warmth! A perfect place for your growing family with 5 Bedrooms plus an inlaw/suite/office in private setting off of a 30 x 30 insulated Garage w/ keyless entry. Efficient spray foam insulation for maintaining low energy bills & in addition to a fully encapsulated crawl space/dehumdifier too! Propane Gas heat on lower level/Heat Pump upstairs with a Wood Stove for the winter months! Separate Huge Laundry Room. New front door in 2019. Tons of storage too! Transfer Switch installed for possible Generator use. This is all of the space & privacy you will need... call for your viewing today! 1 Year Home Warranty w/acceptable offer. Playground equipment conveys. Don't miss this great buy in the Northern end of Worcester County!
Location
State MD
County Worcester
Area Worcester West Of Rt-113
Zoning RES
Rooms
Main Level Bedrooms 3
Interior
Interior Features Carpet, Ceiling Fan(s), Combination Kitchen/Dining, Dining Area, Entry Level Bedroom, Floor Plan - Traditional, Kitchen - Country, Kitchen - Island, Primary Bath(s), Walk-in Closet(s), Water Treat System, Wood Stove
Hot Water Propane
Heating Wood Burn Stove, Other, Forced Air
Cooling Ceiling Fan(s), Central A/C, Heat Pump(s)
Flooring Carpet, Laminated, Vinyl
Equipment Built-In Microwave, Dishwasher, Dryer - Electric, Energy Efficient Appliances, Oven - Self Cleaning, Refrigerator, Stainless Steel Appliances, Water Conditioner - Owned, Water Heater - Tankless
Furnishings No
Fireplace N
Appliance Built-In Microwave, Dishwasher, Dryer - Electric, Energy Efficient Appliances, Oven - Self Cleaning, Refrigerator, Stainless Steel Appliances, Water Conditioner - Owned, Water Heater - Tankless
Heat Source Propane - Owned
Laundry Lower Floor
Exterior
Garage Garage - Front Entry, Garage Door Opener, Oversized
Garage Spaces 2.0
Utilities Available Propane, Electric Available
Waterfront N
Water Access N
View Trees/Woods
Roof Type Architectural Shingle
Accessibility None
Parking Type Attached Garage, Driveway
Attached Garage 2
Total Parking Spaces 2
Garage Y
Building
Story 2
Foundation Crawl Space, Block
Sewer Mound System
Water Well
Architectural Style Modular/Pre-Fabricated
Level or Stories 2
Additional Building Above Grade, Below Grade
Structure Type Dry Wall
New Construction N
Schools
Elementary Schools Showell
Middle Schools Berlin
High Schools Stephen Decatur
School District Worcester County Public Schools
Others
Senior Community No
Tax ID 03-168778
Ownership Fee Simple
SqFt Source Assessor
Acceptable Financing Cash, Conventional
Horse Property N
Listing Terms Cash, Conventional
Financing Cash,Conventional
Special Listing Condition Standard
Read Less
Want to know what your home might be worth? Contact us for a FREE valuation!

Our team is ready to help you sell your home for the highest possible price ASAP

Bought with Lydia Rittersbacher • Hileman Real Estate-Berlin







