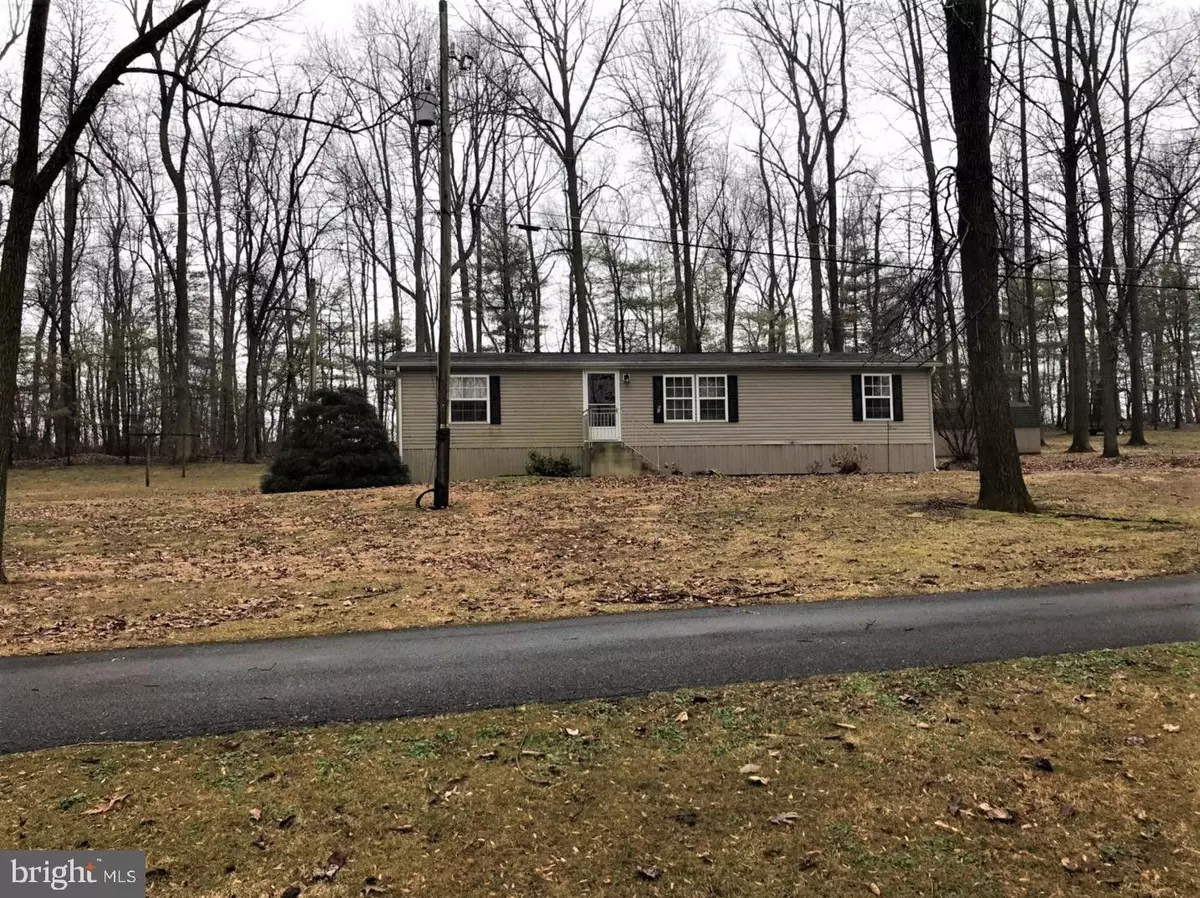$62,000
$65,000
4.6%For more information regarding the value of a property, please contact us for a free consultation.
60 JOHNS WAY Honey Brook, PA 19344
3 Beds
2 Baths
1,350 SqFt
Key Details
Sold Price $62,000
Property Type Manufactured Home
Sub Type Manufactured
Listing Status Sold
Purchase Type For Sale
Square Footage 1,350 sqft
Price per Sqft $45
Subdivision None Available
MLS Listing ID PACT503148
Sold Date 06/08/20
Style Raised Ranch/Rambler
Bedrooms 3
Full Baths 2
HOA Y/N N
Abv Grd Liv Area 1,350
Originating Board BRIGHT
Year Built 2008
Annual Tax Amount $1,680
Tax Year 2019
Lot Dimensions 0.00 x 0.00
Property Description
This home has been very well cared for and is ready for its new owner. This 2008 - 3 bedroom 2 bathroom double wide has a very unique rented lot as this home is situated on 2.5 Acres!!! Making this lot very private and secluded. All appliances will stay with home including the washer and dryer. Lot rent is $500 monthly and includes water & septic. Please note that $500 is for TWO adults and will increase by $100 for another adult. Schedule you showing today as these type of opportunities do not come along often.Pets are allowed UNDER 30 pounds.
Location
State PA
County Chester
Area Honey Brook Twp (10322)
Zoning MOBILE HOME RESIDENTIAL
Rooms
Main Level Bedrooms 3
Interior
Interior Features Ceiling Fan(s), Carpet, Kitchen - Island, Stall Shower
Hot Water Electric
Heating Forced Air
Cooling Ceiling Fan(s), Window Unit(s)
Flooring Carpet, Laminated
Equipment Dishwasher
Fireplace N
Appliance Dishwasher
Heat Source Propane - Leased
Laundry Dryer In Unit, Washer In Unit
Exterior
Exterior Feature Deck(s)
Utilities Available Electric Available, Cable TV Available, Phone Available, Propane, Sewer Available, Water Available
Amenities Available None
Waterfront N
Water Access N
View Trees/Woods
Roof Type Composite
Accessibility None
Porch Deck(s)
Parking Type Off Street
Garage N
Building
Lot Description Backs to Trees, Rented Lot
Story 1
Sewer Private Sewer
Water Well
Architectural Style Raised Ranch/Rambler
Level or Stories 1
Additional Building Above Grade, Below Grade
Structure Type Paneled Walls
New Construction N
Schools
School District Twin Valley
Others
Pets Allowed Y
HOA Fee Include Sewer,Water
Senior Community No
Tax ID 22-10 -0003.060T
Ownership Ground Rent
SqFt Source Estimated
Acceptable Financing Cash, Conventional
Listing Terms Cash, Conventional
Financing Cash,Conventional
Special Listing Condition Standard
Pets Description Breed Restrictions, Number Limit, Size/Weight Restriction
Read Less
Want to know what your home might be worth? Contact us for a FREE valuation!

Our team is ready to help you sell your home for the highest possible price ASAP

Bought with Robin L Whiteman • Beiler-Campbell Realtors-Kennett Square







