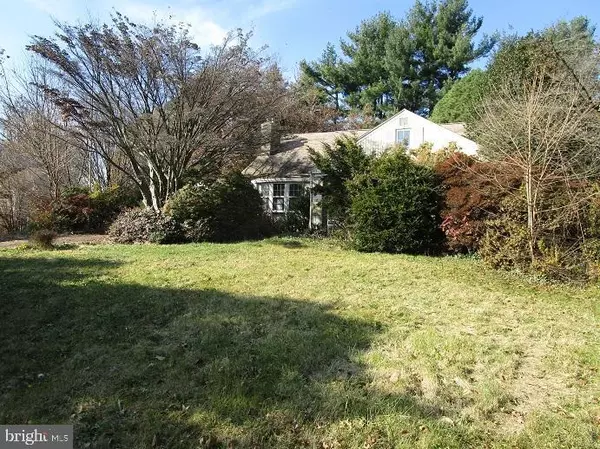$236,000
$228,750
3.2%For more information regarding the value of a property, please contact us for a free consultation.
56 CAMERON RD Huntingdon Valley, PA 19006
3 Beds
3 Baths
2,277 SqFt
Key Details
Sold Price $236,000
Property Type Single Family Home
Sub Type Detached
Listing Status Sold
Purchase Type For Sale
Square Footage 2,277 sqft
Price per Sqft $103
Subdivision Upper Southampton
MLS Listing ID PABU484870
Sold Date 02/19/20
Style Cape Cod
Bedrooms 3
Full Baths 2
Half Baths 1
HOA Y/N N
Abv Grd Liv Area 2,277
Originating Board BRIGHT
Year Built 1949
Annual Tax Amount $4,954
Tax Year 2020
Lot Size 0.459 Acres
Acres 0.46
Lot Dimensions 100.00 x 200.00
Property Description
Cape Cod style home located on a well kept block in Upper Southampton Township. The home has 3 bedrooms and 2.5 baths and sits on about a 1/2 acre lot. Enter the home in to a small foyer area with coat closet, Formal Living room with fireplace and wood floors, formal dining room with large bow window and hardwood floors, eat in kitchen area with door leading to screen porch, off the kitchen is a mudroom area, storage closets, den/office area and half bath. Off to the other side of the first floor is 2 bedrooms with wood floors and a full hallway bath. Up to the second floor there is a small landing area, bedroom and full bath. The basement is full and unfinished with a workshop room, heater room , laundry room and open space area which has a door leading to the outside bilco doors. The home has updated electrical panel, larger driveway for 4 plus cars and lots of privacy. Property needs some work and is being sold as-is. Proof of funds/pre approval needed with agreement of sale. Corporate addendum will follow once offer is accepted. Buyer is responsible for the cost,obtaining and clearing of any violations or repairs required by the Township U&O ( if U&O is required by the Township).*** MULTIPLE OFFERS - SELLER REQUESTING HIGHEST AND BEST BY TUESDAY 11-26-2019 BY 12:00 PM NO EXCEPTIONS***
Location
State PA
County Bucks
Area Upper Southampton Twp (10148)
Zoning R2
Rooms
Basement Full, Outside Entrance, Unfinished
Main Level Bedrooms 2
Interior
Hot Water S/W Changeover
Heating Baseboard - Hot Water
Cooling None
Fireplaces Number 1
Heat Source Oil
Exterior
Garage Spaces 4.0
Waterfront N
Water Access N
Accessibility None
Parking Type Driveway
Total Parking Spaces 4
Garage N
Building
Story 1.5
Sewer Public Sewer
Water Public
Architectural Style Cape Cod
Level or Stories 1.5
Additional Building Above Grade, Below Grade
New Construction N
Schools
School District Centennial
Others
Senior Community No
Tax ID 48-019-125
Ownership Fee Simple
SqFt Source Assessor
Special Listing Condition REO (Real Estate Owned)
Read Less
Want to know what your home might be worth? Contact us for a FREE valuation!

Our team is ready to help you sell your home for the highest possible price ASAP

Bought with Maksim Shein • Keller Williams Real Estate Tri-County







