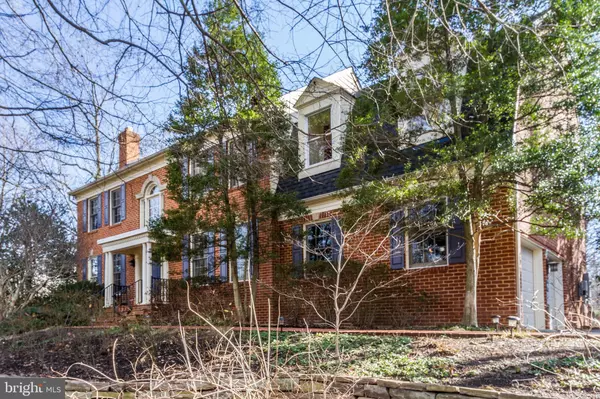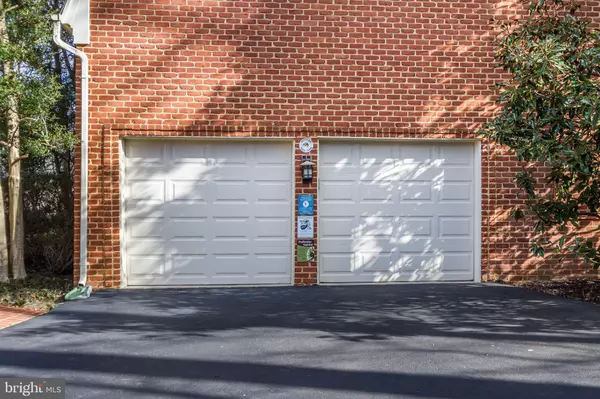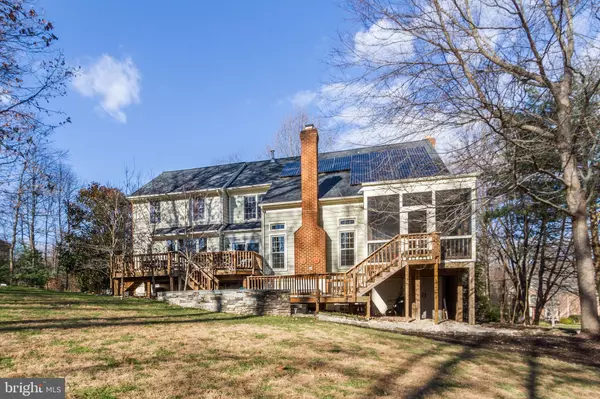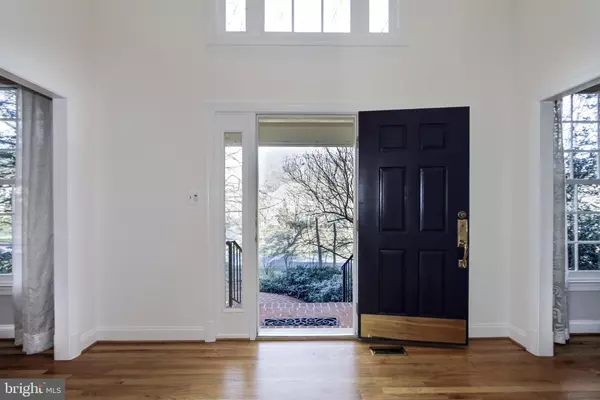$1,100,000
$1,149,900
4.3%For more information regarding the value of a property, please contact us for a free consultation.
12503 NATHANIEL OAKS DR Oak Hill, VA 20171
4 Beds
5 Baths
5,102 SqFt
Key Details
Sold Price $1,100,000
Property Type Single Family Home
Sub Type Detached
Listing Status Sold
Purchase Type For Sale
Square Footage 5,102 sqft
Price per Sqft $215
Subdivision West Ridge
MLS Listing ID VAFX1104678
Sold Date 03/25/20
Style Colonial
Bedrooms 4
Full Baths 4
Half Baths 1
HOA Fees $29/mo
HOA Y/N Y
Abv Grd Liv Area 3,452
Originating Board BRIGHT
Year Built 1994
Annual Tax Amount $12,841
Tax Year 2019
Lot Size 0.928 Acres
Acres 0.93
Property Description
LOVELY ESTATE-STYLE NEIGHBORHOOD. RENAISSANCE DA VINCI MODEL OVER 5000 FIN. SQ. FT. 0.93 ACRE CUL-DE-SAC LOT W/EXTENSIVE LANDSCAPING BACKING TO TREES. 3 SIDES BRICK, 2 STORY FAMILY ROOM, UPDATED GOURMET KITCHEN W/TONS OF NATURAL LIGHT, EXTENDED ISLAND, DUAL-FUEL BOSCH STOVE & ZEPHYR HOOD. BREAKFAST AREA WALL CAN BE OPENED TO FAMILY ROOM. MAIN LEVEL LIBRARY PLUS A CRAFT ROOM/STUDY CENTER WITH BUILT-INS & VAULTED CEILING. MASTER SUITE OFFERS A CATHEDRAL CEILING, SITTING AREA, UPDATED BATH W/OVERSIZE SHOWER & AWESOME WALK-IN CLOSET W/ORGANIZERS. LOWER LEVEL INCLUDES A REC RM WALKOUT, FULL WET BAR & POOL TABLE PLUS EXERCISE ROOM & ROOM FOR BR 5 (5 BR PERC). DELIGHTFUL SCREENED PORCH & 2 LEVEL DECK. 2015 DISCREET REAR SOLAR PANELS FOR LOWER ELEC BILLS PLUS ELECTRIC CHARGING STATION IN SIDE ENTRY GARAGE. 2015 CERTAINTEED ROOF WITH LIFETIME WARRANTY. HUNDREDS OF DAFFODILS AWAIT YOU IN SPRING! NAVY ES, FRANKLIN MS & OAKTON HS.
Location
State VA
County Fairfax
Zoning 110
Direction Northwest
Rooms
Other Rooms Living Room, Dining Room, Primary Bedroom, Sitting Room, Bedroom 2, Bedroom 3, Bedroom 4, Kitchen, Game Room, Family Room, Library, Breakfast Room, Exercise Room, Office, Recreation Room, Storage Room, Bathroom 2, Bathroom 3, Primary Bathroom, Full Bath, Screened Porch
Basement Daylight, Full, Fully Finished, Heated, Outside Entrance, Walkout Level, Windows
Interior
Interior Features Breakfast Area, Built-Ins, Bar, Butlers Pantry, Carpet, Ceiling Fan(s), Chair Railings, Crown Moldings, Family Room Off Kitchen, Floor Plan - Open, Formal/Separate Dining Room, Kitchen - Eat-In, Kitchen - Gourmet, Kitchen - Island, Kitchen - Table Space, Primary Bath(s), Pantry, Recessed Lighting, Solar Tube(s), Stall Shower, Studio, Tub Shower, Walk-in Closet(s), Wood Floors
Hot Water Natural Gas, 60+ Gallon Tank
Heating Central, Forced Air, Programmable Thermostat, Zoned, Humidifier
Cooling Central A/C, Ceiling Fan(s), Programmable Thermostat, Zoned
Flooring Hardwood, Carpet, Ceramic Tile
Fireplaces Number 2
Fireplaces Type Brick, Gas/Propane, Insert, Mantel(s), Wood
Equipment Built-In Microwave, Dishwasher, Disposal, Dryer - Gas, Energy Efficient Appliances, Exhaust Fan, Humidifier, Icemaker, Microwave, Oven - Wall, Oven/Range - Gas, Range Hood, Refrigerator, Stainless Steel Appliances, Washer
Fireplace Y
Window Features Double Pane,Double Hung,Bay/Bow,Sliding
Appliance Built-In Microwave, Dishwasher, Disposal, Dryer - Gas, Energy Efficient Appliances, Exhaust Fan, Humidifier, Icemaker, Microwave, Oven - Wall, Oven/Range - Gas, Range Hood, Refrigerator, Stainless Steel Appliances, Washer
Heat Source Natural Gas, Central
Laundry Main Floor
Exterior
Exterior Feature Deck(s)
Garage Garage - Side Entry, Garage Door Opener, Inside Access, Oversized
Garage Spaces 2.0
Utilities Available Under Ground, Cable TV, Fiber Optics Available, Cable TV Available
Amenities Available Common Grounds
Waterfront N
Water Access N
View Scenic Vista
Roof Type Architectural Shingle
Accessibility None
Porch Deck(s)
Parking Type Attached Garage, Driveway
Attached Garage 2
Total Parking Spaces 2
Garage Y
Building
Lot Description Backs to Trees, Cul-de-sac, Landscaping, No Thru Street, Partly Wooded, Trees/Wooded
Story 3+
Sewer Septic > # of BR
Water Public
Architectural Style Colonial
Level or Stories 3+
Additional Building Above Grade, Below Grade
Structure Type 2 Story Ceilings,9'+ Ceilings,Cathedral Ceilings,Dry Wall
New Construction N
Schools
Elementary Schools Navy
Middle Schools Franklin
High Schools Oakton
School District Fairfax County Public Schools
Others
HOA Fee Include Common Area Maintenance,Reserve Funds
Senior Community No
Tax ID 0354 15 0010
Ownership Fee Simple
SqFt Source Assessor
Acceptable Financing Conventional, FNMA, VA
Listing Terms Conventional, FNMA, VA
Financing Conventional,FNMA,VA
Special Listing Condition Standard
Read Less
Want to know what your home might be worth? Contact us for a FREE valuation!

Our team is ready to help you sell your home for the highest possible price ASAP

Bought with Cristina B Dougherty • Long & Foster Real Estate, Inc.







