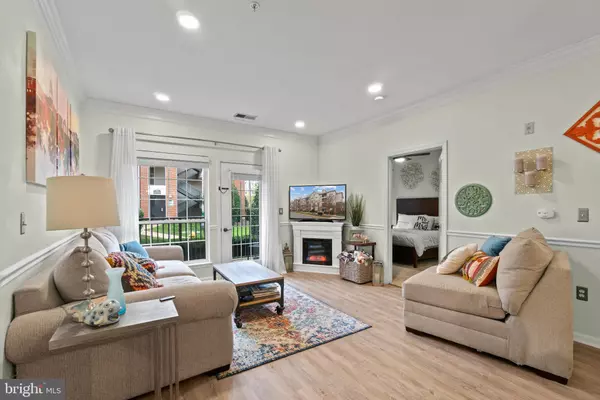$361,000
$354,900
1.7%For more information regarding the value of a property, please contact us for a free consultation.
4850 EISENHOWER AVE #102 Alexandria, VA 22304
2 Beds
2 Baths
1,096 SqFt
Key Details
Sold Price $361,000
Property Type Condo
Sub Type Condo/Co-op
Listing Status Sold
Purchase Type For Sale
Square Footage 1,096 sqft
Price per Sqft $329
Subdivision Exchange At Van Dorn
MLS Listing ID VAAX256398
Sold Date 03/25/21
Style Colonial
Bedrooms 2
Full Baths 2
Condo Fees $503/mo
HOA Y/N N
Abv Grd Liv Area 1,096
Originating Board BRIGHT
Year Built 2003
Annual Tax Amount $3,500
Tax Year 2021
Property Description
You'll love this exquisitely updated 2 bedroom Kennedy model in Alexandria's amenity-rich Exchange at Van Dorn. This corner unit is bright and open and features numerous recent updates throughout. Gorgeous open kitchen with white shaker style 42 inch cabinets, stainless steel appliances, granite counters, custom back splash, and under cabinet lighting. Fabulous new premium floors with luxury vinyl plank flooring in the living spaces along with new lush carpet in the bedrooms. The ATTENTION TO DETAIL is immaculate and makes this unit like no other with new shiplap ceilings, new custom blinds, LED recessed lights, added insulated ceilings, new door hardware, custom window and door trim, chic chandelier in the WIC, and more! The laundry room is even updated with a new washer / dryer and bead board with chair rail. Great location within the building gives this corner unit a PRIVATE balcony/patio with green courtyard views. Walk to the Van Dorn metro station or take advantage of the The Exchange's free shuttle to the metro. The community also offers a pool, fitness center, basketball court, clubhouse, dog park, tot lot, and much more. Just minutes from 495 and 395, this community is a short drive to DC, Fort Belvoir, The Pentagon, Old Town Alexandria, Cameron Run Regional Park, Kingstowne, and National Harbor.
Location
State VA
County Alexandria City
Zoning OCM(100)
Rooms
Main Level Bedrooms 2
Interior
Interior Features Ceiling Fan(s), Carpet, Chair Railings, Combination Dining/Living, Combination Kitchen/Dining, Crown Moldings, Entry Level Bedroom, Floor Plan - Open, Kitchen - Gourmet, Recessed Lighting, Walk-in Closet(s)
Hot Water Natural Gas
Heating Forced Air
Cooling Central A/C
Flooring Carpet, Vinyl
Equipment Built-In Microwave, Dishwasher, Disposal, Dryer, Exhaust Fan, Icemaker, Oven/Range - Gas, Refrigerator, Stainless Steel Appliances, Washer, Water Heater
Window Features Double Pane
Appliance Built-In Microwave, Dishwasher, Disposal, Dryer, Exhaust Fan, Icemaker, Oven/Range - Gas, Refrigerator, Stainless Steel Appliances, Washer, Water Heater
Heat Source Natural Gas
Exterior
Exterior Feature Patio(s), Balcony
Garage Garage Door Opener
Garage Spaces 2.0
Amenities Available Basketball Courts, Club House, Common Grounds, Community Center, Exercise Room, Fitness Center, Pool - Outdoor, Swimming Pool, Tot Lots/Playground, Transportation Service, Billiard Room
Waterfront N
Water Access N
Accessibility No Stairs
Porch Patio(s), Balcony
Parking Type Parking Garage
Total Parking Spaces 2
Garage N
Building
Story 1
Unit Features Garden 1 - 4 Floors
Sewer Public Sewer
Water Public
Architectural Style Colonial
Level or Stories 1
Additional Building Above Grade, Below Grade
New Construction N
Schools
School District Alexandria City Public Schools
Others
Pets Allowed Y
HOA Fee Include Water,Trash,Snow Removal,Sewer,Security Gate,Road Maintenance,Pool(s),Management,Lawn Maintenance,Ext Bldg Maint,Common Area Maintenance
Senior Community No
Tax ID 068.04-0B-4850-102
Ownership Condominium
Security Features Main Entrance Lock,Security Gate,Resident Manager,Smoke Detector
Acceptable Financing Conventional, FHA, VA, VHDA, Cash
Horse Property N
Listing Terms Conventional, FHA, VA, VHDA, Cash
Financing Conventional,FHA,VA,VHDA,Cash
Special Listing Condition Standard
Pets Description Cats OK, Dogs OK
Read Less
Want to know what your home might be worth? Contact us for a FREE valuation!

Our team is ready to help you sell your home for the highest possible price ASAP

Bought with Deanna Danielle Reina • Long & Foster Real Estate, Inc.







