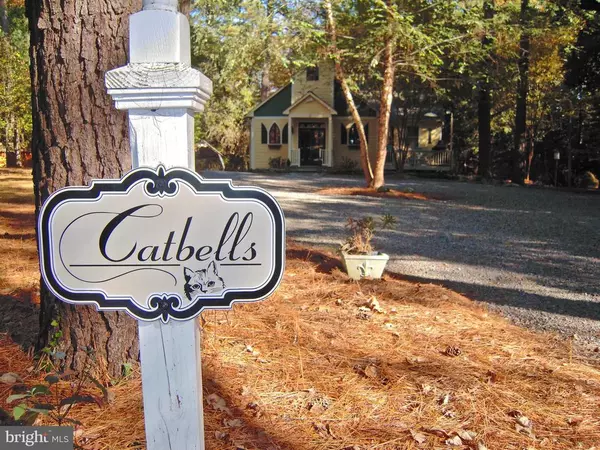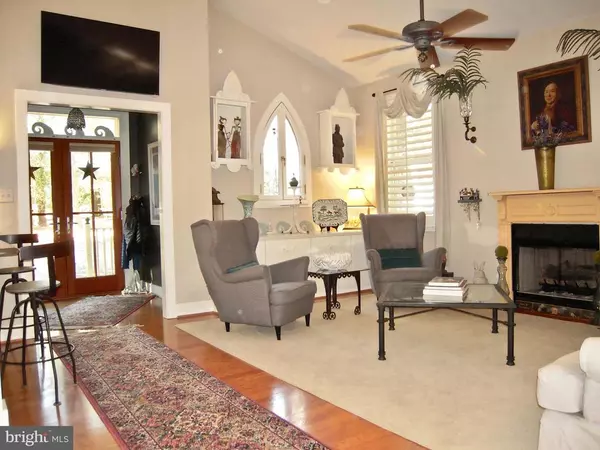$225,000
$250,000
10.0%For more information regarding the value of a property, please contact us for a free consultation.
80 THE PONY PASTURE Irvington, VA 22480
2 Beds
1 Bath
982 SqFt
Key Details
Sold Price $225,000
Property Type Single Family Home
Sub Type Detached
Listing Status Sold
Purchase Type For Sale
Square Footage 982 sqft
Price per Sqft $229
Subdivision None Available
MLS Listing ID VALV100664
Sold Date 02/16/21
Style Victorian
Bedrooms 2
Full Baths 1
HOA Y/N N
Abv Grd Liv Area 982
Originating Board BRIGHT
Year Built 2000
Annual Tax Amount $1,037
Tax Year 2019
Lot Size 0.950 Acres
Acres 0.95
Property Description
Nestled in the trendy historic village of Irvington VA you will find this charming Victorian cottage that is the definition of efficient one floor living. Located on a quiet cul-de-sac on one acre with just 5 other homes and within walking distance to all of the shops, restaurants and marvelous attractions Irvington has to offer including the Hope & Glory Inn, the Dog & Oyster Vineyard and the renowned Tides Inn. As you come through the entry foyer you are greeted with a great room with soaring two story ceiling. The living room features a gas fireplace, great built-ins for extra storage and hardwood floors which continue into the dining room and kitchen. Fully updated kitchen includes CaesarStone counters, soft-close cabinets and drawers, super quiet Bosch dishwasher and new Kitchen-Aid stainless steel French door refrigerator and Kitchen-Aid dual fuel downdraft slide-in range. The master bedroom includes a walk-in closet with custom California Closet system which leads to the just renovated (2018) bathroom with heated tile floors, frameless glass walk-in shower, marble topped vanity and champagne bronze faucets and fixtures. The second bedroom also includes a custom California Closet organizer system in the 6 foot reach-in closet and a built-in queen sized Murphy bed. Outdoors you ll find a spacious deck overlooking the deep wooded lot, an outdoor shower on the rear of the home and a shed perfect for boat or car storage. Efficient, charming, adorable and delightful are just some of the adjectives to describe this truly dreamy cottage in the village. Also FOR RENT at $1,295 per month. Owner-Agent.
Location
State VA
County Lancaster
Zoning TOWN ZONING
Rooms
Other Rooms Living Room, Dining Room, Primary Bedroom, Bedroom 2, Kitchen, Full Bath
Main Level Bedrooms 2
Interior
Interior Features Attic, Ceiling Fan(s), Entry Level Bedroom, Floor Plan - Open, Kitchen - Island, Recessed Lighting, Upgraded Countertops, Walk-in Closet(s), Window Treatments, Wood Floors
Hot Water Electric
Heating Forced Air, Heat Pump(s)
Cooling Central A/C, Heat Pump(s), Ceiling Fan(s)
Flooring Hardwood, Carpet
Fireplaces Number 1
Fireplaces Type Metal, Gas/Propane
Equipment Built-In Range, Cooktop - Down Draft, Dishwasher, Exhaust Fan, Oven/Range - Gas, Refrigerator, Washer/Dryer Stacked, Water Heater
Fireplace Y
Window Features Double Hung
Appliance Built-In Range, Cooktop - Down Draft, Dishwasher, Exhaust Fan, Oven/Range - Gas, Refrigerator, Washer/Dryer Stacked, Water Heater
Heat Source Electric
Laundry Main Floor
Exterior
Exterior Feature Deck(s)
Garage Spaces 1.0
Carport Spaces 1
Utilities Available Cable TV Available, Phone Available, Propane, Under Ground
Waterfront N
Water Access N
View Trees/Woods
Accessibility 32\"+ wide Doors, 36\"+ wide Halls, No Stairs
Porch Deck(s)
Parking Type Driveway, Detached Carport
Total Parking Spaces 1
Garage N
Building
Lot Description Backs to Trees, Cul-de-sac, Partly Wooded, Private, Rear Yard, SideYard(s), Trees/Wooded
Story 1
Foundation Crawl Space
Sewer On Site Septic
Water Public
Architectural Style Victorian
Level or Stories 1
Additional Building Above Grade
Structure Type 9'+ Ceilings,Cathedral Ceilings
New Construction N
Schools
School District Lancaster County Public Schools
Others
Senior Community No
Tax ID NO TAX RECORD
Ownership Fee Simple
SqFt Source Assessor
Special Listing Condition Standard
Read Less
Want to know what your home might be worth? Contact us for a FREE valuation!

Our team is ready to help you sell your home for the highest possible price ASAP

Bought with James R Bazzle • McEnearney Associates, Inc.







