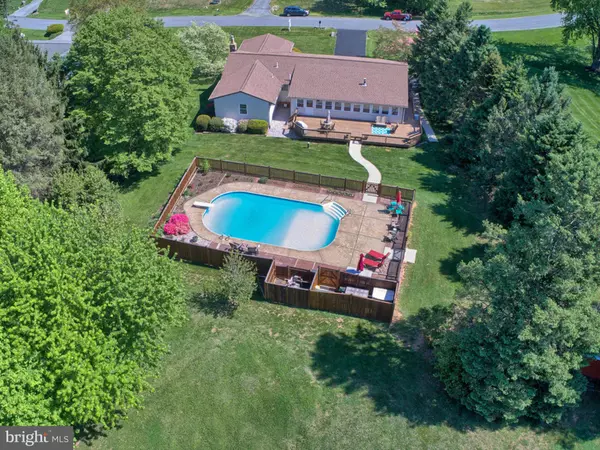$525,000
$525,000
For more information regarding the value of a property, please contact us for a free consultation.
3117 PHEASANT RUN Ijamsville, MD 21754
4 Beds
3 Baths
3,762 SqFt
Key Details
Sold Price $525,000
Property Type Single Family Home
Sub Type Detached
Listing Status Sold
Purchase Type For Sale
Square Footage 3,762 sqft
Price per Sqft $139
Subdivision Meadowbrook Village
MLS Listing ID MDFR260532
Sold Date 08/12/20
Style Split Foyer
Bedrooms 4
Full Baths 3
HOA Y/N N
Abv Grd Liv Area 2,512
Originating Board BRIGHT
Year Built 1973
Annual Tax Amount $5,401
Tax Year 2020
Lot Size 0.710 Acres
Acres 0.71
Property Description
$20,000 price reduction!!! Remodeled & expanded from top to bottom offering all of today's latest & greatest designer touches & fantastic decor. Granite kitchen, enormous 3-seasons room, IN-GROUND POOL, HW floors, updated baths, recently replaced HVAC & appliances, large deck, fin basement & more. Excellent location & blue ribbon schools.
Location
State MD
County Frederick
Zoning R1
Rooms
Basement Connecting Stairway, Front Entrance, Full, Fully Finished, Garage Access, Heated, Improved, Interior Access, Outside Entrance, Sump Pump
Main Level Bedrooms 4
Interior
Hot Water Electric
Heating Heat Pump(s), Forced Air
Cooling Central A/C
Fireplaces Number 1
Furnishings No
Fireplace Y
Heat Source Electric
Exterior
Garage Garage - Front Entry, Garage Door Opener, Oversized
Garage Spaces 2.0
Pool Fenced, In Ground
Waterfront N
Water Access N
Roof Type Architectural Shingle
Accessibility Other
Parking Type Attached Garage, Driveway
Attached Garage 2
Total Parking Spaces 2
Garage Y
Building
Story 2
Sewer Community Septic Tank, Private Septic Tank
Water Well
Architectural Style Split Foyer
Level or Stories 2
Additional Building Above Grade, Below Grade
Structure Type Dry Wall
New Construction N
Schools
School District Frederick County Public Schools
Others
Senior Community No
Tax ID 1109248005
Ownership Fee Simple
SqFt Source Assessor
Acceptable Financing Cash, Conventional, FHA, USDA, VA
Listing Terms Cash, Conventional, FHA, USDA, VA
Financing Cash,Conventional,FHA,USDA,VA
Special Listing Condition Standard
Read Less
Want to know what your home might be worth? Contact us for a FREE valuation!

Our team is ready to help you sell your home for the highest possible price ASAP

Bought with Daniel S Whiting • Long & Foster Real Estate, Inc.







