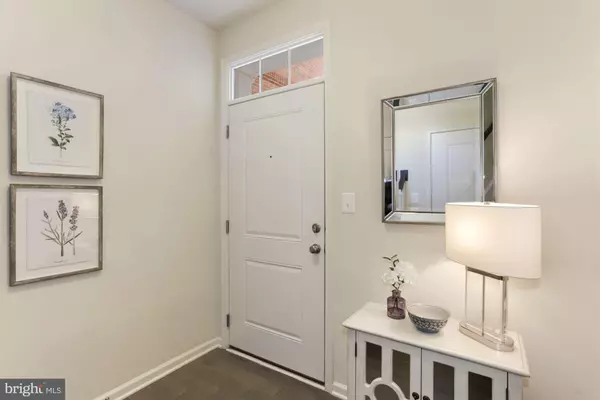$419,000
$419,989
0.2%For more information regarding the value of a property, please contact us for a free consultation.
23297 SOUTHDOWN MANOR TER #115 Ashburn, VA 20148
2 Beds
3 Baths
1,560 SqFt
Key Details
Sold Price $419,000
Property Type Condo
Sub Type Condo/Co-op
Listing Status Sold
Purchase Type For Sale
Square Footage 1,560 sqft
Price per Sqft $268
Subdivision Ridges At Loudoun Valley
MLS Listing ID VALO410124
Sold Date 06/08/20
Style Contemporary
Bedrooms 2
Full Baths 2
Half Baths 1
Condo Fees $145/mo
HOA Fees $98/mo
HOA Y/N Y
Abv Grd Liv Area 1,560
Originating Board BRIGHT
Year Built 2017
Annual Tax Amount $3,702
Tax Year 2020
Property Description
Welcome to your new home at The Ridges! This beautiful condo was built by Toll Brothers in 2017. Entry way and main living area feature beautiful wide grey hardwood floors. Stairs & bedroom level lined with comfortable upgraded carpet. The heart of this condo is an open concept main living level. Here, you will find a bright, clean, spacious all white kitchen with granite counter tops. The kitchen opens up into the living room & dining area. Kitchen includes stainless steel appliances with a large Cesar stone island at its center. White subway tile lines the back wall of your airy cooking space. Brushed nickel light fixtures add a wonderful design element to the kitchen and dining room. Living room includes custom built-in storage unit and space for a television. Large sliding glass doors let the light in and open up to a cozy balcony. Top level of unit includes two spacious bedrooms with full bathrooms attached. Vanities in both upstairs bathrooms feature the same black and white granite counter tops. Flooring & shower walls of both bathrooms have clean white tile. Master bedroom includes walk-in closet and custom linen closet. Stackable washer/dryer unit is on the same level as bedrooms. The spacious landing off of the washer/dryer unit can be utilized as an office space or additional lounge area. White wooden blinds are on windows throughout the unit. This condo includes an attached single car garage with a landing for extra storage. The owner of this spacious well maintained condo will enjoy access to multiple gyms, pools, and playgrounds. The neighborhood offers a multitude of activities and opportunities to meet your neighbors!
Location
State VA
County Loudoun
Zoning 01
Rooms
Basement Connecting Stairway, Garage Access, Outside Entrance, Interior Access, Walkout Level
Interior
Heating Central
Cooling Central A/C
Flooring Ceramic Tile, Hardwood, Carpet
Heat Source Natural Gas
Exterior
Garage Garage Door Opener, Garage - Front Entry
Garage Spaces 1.0
Utilities Available Fiber Optics Available, Electric Available, Cable TV Available
Amenities Available Basketball Courts, Jog/Walk Path, Pool - Outdoor, Tot Lots/Playground, Tennis Courts
Waterfront N
Water Access N
Roof Type Architectural Shingle
Accessibility None
Parking Type Attached Garage
Attached Garage 1
Total Parking Spaces 1
Garage Y
Building
Story 3+
Sewer Public Sewer, Public Septic
Water Public
Architectural Style Contemporary
Level or Stories 3+
Additional Building Above Grade, Below Grade
New Construction N
Schools
School District Loudoun County Public Schools
Others
HOA Fee Include Lawn Maintenance,Pool(s),Snow Removal,Trash,Management
Senior Community No
Tax ID 123354774015
Ownership Condominium
Acceptable Financing Cash, Conventional, FHA, VA
Listing Terms Cash, Conventional, FHA, VA
Financing Cash,Conventional,FHA,VA
Special Listing Condition Standard
Read Less
Want to know what your home might be worth? Contact us for a FREE valuation!

Our team is ready to help you sell your home for the highest possible price ASAP

Bought with Tyler Jewett • Pearson Smith Realty, LLC







