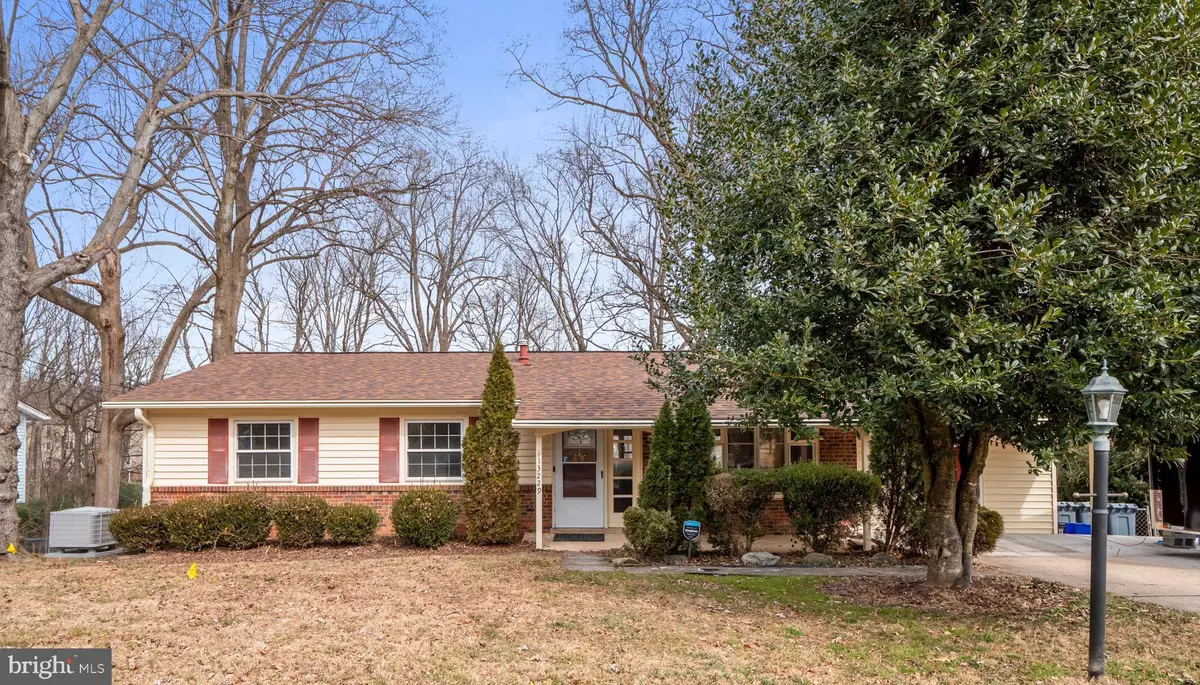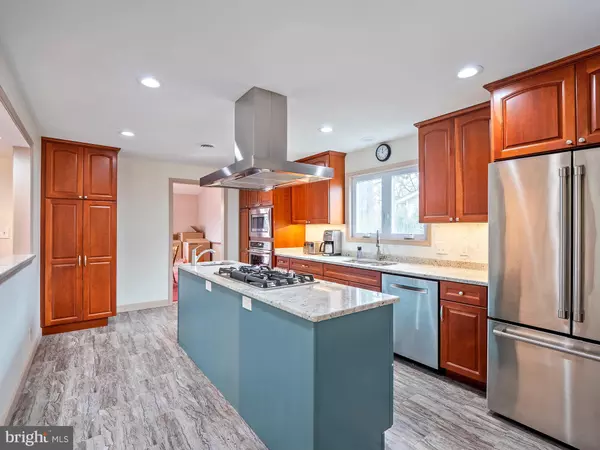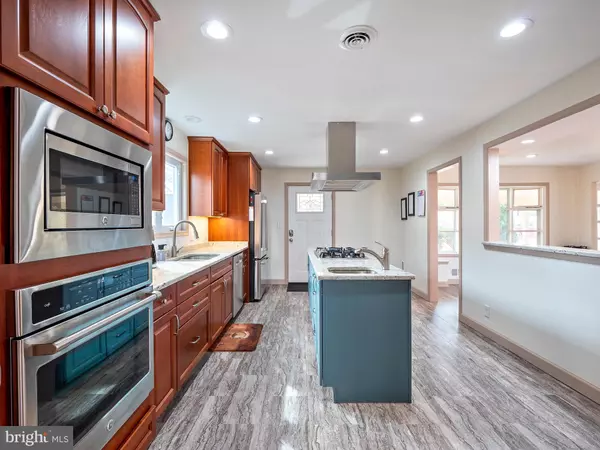$502,000
$450,000
11.6%For more information regarding the value of a property, please contact us for a free consultation.
13229 CLIFTON RD Silver Spring, MD 20904
4 Beds
3 Baths
2,910 SqFt
Key Details
Sold Price $502,000
Property Type Single Family Home
Sub Type Detached
Listing Status Sold
Purchase Type For Sale
Square Footage 2,910 sqft
Price per Sqft $172
Subdivision Buckley Downs
MLS Listing ID MDMC745162
Sold Date 03/25/21
Style Ranch/Rambler
Bedrooms 4
Full Baths 3
HOA Y/N N
Abv Grd Liv Area 1,612
Originating Board BRIGHT
Year Built 1964
Annual Tax Amount $4,512
Tax Year 2021
Lot Size 0.521 Acres
Acres 0.52
Property Description
Spacious rambler in the beautiful and established neighborhood of Buckley Downs. This large 4 bedroom, 3 full bathroom home has just under 3,000 finished square feet with the most incredibly updated kitchen in the area. No expenses were spared to create a stunning entertainers paradise! The kitchen has been completely opened up to the rest of the house and fully remodeled with lovely light granite countertops, a huge island with gas cooktop and second sink, all stainless steel appliances including a large range hood, Bosch dishwasher, built in oven and convection microwave, solid wood soft close cabinets and drawers, beautiful marbled subway tile backsplash, a modern gray tile floor, and new window. A comfortable eat-in kitchen area with wet bar has been added as well for even more space. Whats more, both the hall and master bathrooms have been completely remodeled with new vanities with granite countertops and sparkling tile in the showers. The master shower is handicap accessible. Throughout the main level, there are hardwood floors underneath all carpet! The finished walkout basement of this beautiful home has brand new flooring throughout (2020), a new wood burning fireplace insert (2018), a new sliding glass door (2018). The spaciousness of this home isnt just confined to the indoors but extends to the exterior! This home sits on a large half acre of fenced land with beautiful mature trees, and it backs to preserved wetlands so you can be assured that you will always have privacy. Sit on your large deck and enjoy the serenity! This home is conveniently located to all major commuter routes, 495, 270, 29, ICC, and the Glenmont Metro station. All major systems have been updated in the last four years: roof (2016), HVAC (2017), electrical panel (2018), water heater (2017), Nest security system (2017). View Video Tour https://vimeo.com/517559786
Location
State MD
County Montgomery
Zoning R90
Rooms
Other Rooms Living Room, Dining Room, Primary Bedroom, Bedroom 2, Bedroom 3, Bedroom 4, Kitchen, Laundry, Recreation Room, Bonus Room, Primary Bathroom, Full Bath
Basement Fully Finished, Walkout Level
Main Level Bedrooms 3
Interior
Interior Features Carpet, Primary Bath(s), Entry Level Bedroom, Recessed Lighting, Wet/Dry Bar, Upgraded Countertops, Kitchen - Island, Built-Ins, Cedar Closet(s), Attic, Dining Area, Kitchen - Table Space, Wood Floors, Ceiling Fan(s), Kitchen - Eat-In, Family Room Off Kitchen
Hot Water Natural Gas
Heating Forced Air
Cooling Ceiling Fan(s), Central A/C
Fireplaces Number 1
Fireplaces Type Wood, Insert, Fireplace - Glass Doors
Equipment Stainless Steel Appliances, Cooktop, Oven - Wall, Microwave, Refrigerator, Icemaker, Dishwasher, Disposal, Washer, Dryer, Humidifier
Fireplace Y
Appliance Stainless Steel Appliances, Cooktop, Oven - Wall, Microwave, Refrigerator, Icemaker, Dishwasher, Disposal, Washer, Dryer, Humidifier
Heat Source Natural Gas
Laundry Lower Floor
Exterior
Exterior Feature Deck(s), Patio(s)
Fence Rear
Waterfront N
Water Access N
Roof Type Shingle,Composite
Accessibility Other
Porch Deck(s), Patio(s)
Parking Type Off Street
Garage N
Building
Lot Description Backs to Trees
Story 2
Sewer Public Sewer
Water Public
Architectural Style Ranch/Rambler
Level or Stories 2
Additional Building Above Grade, Below Grade
Structure Type Vaulted Ceilings
New Construction N
Schools
Elementary Schools Cannon Road
Middle Schools Francis Scott Key
High Schools Springbrook
School District Montgomery County Public Schools
Others
Senior Community No
Tax ID 160500373420
Ownership Fee Simple
SqFt Source Assessor
Special Listing Condition Standard
Read Less
Want to know what your home might be worth? Contact us for a FREE valuation!

Our team is ready to help you sell your home for the highest possible price ASAP

Bought with Robert C Cox • Long & Foster Real Estate, Inc.







