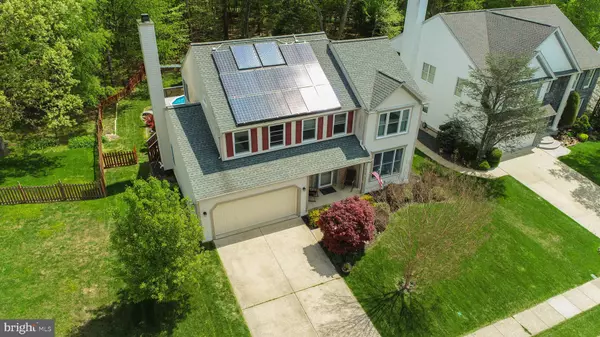$465,000
$435,000
6.9%For more information regarding the value of a property, please contact us for a free consultation.
3214 EASTBEND CT Abingdon, MD 21009
4 Beds
3 Baths
2,390 SqFt
Key Details
Sold Price $465,000
Property Type Single Family Home
Sub Type Detached
Listing Status Sold
Purchase Type For Sale
Square Footage 2,390 sqft
Price per Sqft $194
Subdivision Woodland Run
MLS Listing ID MDHR259028
Sold Date 06/29/21
Style Colonial
Bedrooms 4
Full Baths 2
Half Baths 1
HOA Fees $8
HOA Y/N Y
Abv Grd Liv Area 2,390
Originating Board BRIGHT
Year Built 1992
Annual Tax Amount $3,495
Tax Year 2021
Lot Size 0.337 Acres
Acres 0.34
Property Description
Welcome to Woodland Run! 4 Bedroom 2.5 Bath in Woodland Run Community. Outside boasts .40 partially wooded acres, 15 x 28 Above Ground Pool with three level built in deck perfect for entertaining and outdoor living. Fenced in backyard has a maintenance free playset and new shed installed in 2019. Lot continues beyond the fence to a wooded area that offers privacy and deer and wildlife passing by. All on a quiet street that ends in a Cul de Sac. The inside has a Kitchen designed by Kenwood Kitchens w/Stainless Steel Appliances including a built in Wine Fridge, Granite Countertops, Ceramic Tile Floor, and the must see pot filler. The Kitchen opens up to the living room which has a wood burning fireplace, and Cali Bamboo Flooring throughout the main floor. There are 4 Bedrooms and 2 baths upstairs, and a second floor laundry. Large Master Bedroom w/ Loft Ceiling. Separate His and Hers closets, and master bath with a large soaker tub and walk in shower. The kids will have their own bathroom with a tub/shower combination. The basement is already framed and ready for you to add your own touch to the house. Flooring throughout house replaced in December 2019. Main Level with Cali Bamboo, and upstairs w/ Carpet.
Location
State MD
County Harford
Zoning RICOS
Direction Southwest
Rooms
Basement Other
Interior
Interior Features Attic/House Fan, Carpet, Ceiling Fan(s), Crown Moldings, Dining Area, Efficiency, Family Room Off Kitchen, Formal/Separate Dining Room, Kitchen - Gourmet, Pantry, Recessed Lighting, Soaking Tub, Stall Shower, Tub Shower, WhirlPool/HotTub, Wine Storage
Hot Water Solar, Electric, 60+ Gallon Tank
Heating Heat Pump - Gas BackUp
Cooling Ceiling Fan(s), Heat Pump(s)
Flooring Hardwood, Carpet, Ceramic Tile
Fireplaces Number 2
Fireplaces Type Wood, Other
Equipment Dishwasher, Disposal, Dryer - Front Loading, Energy Efficient Appliances, Microwave, Oven/Range - Gas, Stainless Steel Appliances, Washer - Front Loading, Water Heater - Solar
Furnishings No
Fireplace Y
Appliance Dishwasher, Disposal, Dryer - Front Loading, Energy Efficient Appliances, Microwave, Oven/Range - Gas, Stainless Steel Appliances, Washer - Front Loading, Water Heater - Solar
Heat Source Electric, Natural Gas, Solar
Laundry Upper Floor
Exterior
Exterior Feature Deck(s), Porch(es)
Garage Garage - Front Entry, Garage Door Opener, Inside Access
Garage Spaces 2.0
Pool Above Ground
Waterfront N
Water Access N
Roof Type Architectural Shingle
Accessibility None
Porch Deck(s), Porch(es)
Parking Type Attached Garage, Driveway, Off Street, On Street
Attached Garage 2
Total Parking Spaces 2
Garage Y
Building
Story 2
Sewer Public Sewer
Water Public
Architectural Style Colonial
Level or Stories 2
Additional Building Above Grade, Below Grade
New Construction N
Schools
Elementary Schools Abingdon
Middle Schools Edgewood
High Schools Edgewood
School District Harford County Public Schools
Others
Senior Community No
Tax ID 1301234587
Ownership Fee Simple
SqFt Source Assessor
Acceptable Financing Cash, Conventional, FHA, VA
Horse Property N
Listing Terms Cash, Conventional, FHA, VA
Financing Cash,Conventional,FHA,VA
Special Listing Condition Standard
Read Less
Want to know what your home might be worth? Contact us for a FREE valuation!

Our team is ready to help you sell your home for the highest possible price ASAP

Bought with Michelle Gordon • Cummings & Co. Realtors







