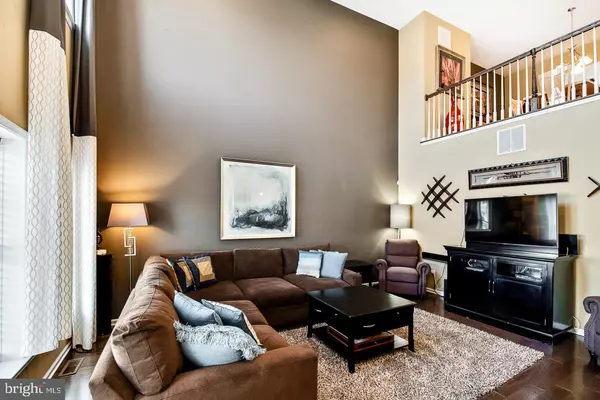$492,500
$499,900
1.5%For more information regarding the value of a property, please contact us for a free consultation.
3207 SALERNO WAY Philadelphia, PA 19145
3 Beds
4 Baths
2,885 SqFt
Key Details
Sold Price $492,500
Property Type Townhouse
Sub Type End of Row/Townhouse
Listing Status Sold
Purchase Type For Sale
Square Footage 2,885 sqft
Price per Sqft $170
Subdivision Siena Place
MLS Listing ID PAPH866000
Sold Date 03/06/20
Style AirLite
Bedrooms 3
Full Baths 2
Half Baths 2
HOA Fees $145/mo
HOA Y/N Y
Abv Grd Liv Area 2,885
Originating Board BRIGHT
Year Built 2016
Annual Tax Amount $1,952
Tax Year 2020
Lot Size 2,037 Sqft
Acres 0.05
Lot Dimensions 24.45 x 73.85
Property Description
Love where you live. Siena Place has everything you want and need in a home. There are no better values in the City of Philadelphia and this home has 6 years left on the tax abatement. Enter into this 24' wide, END UNIT home, and you will realize, a narrow town house will never work for you again. Feast your eyes on the two story Living Room, with gigantic windows, that boast, motorized shades and custom window treatments, cavernous closets, hardwoods through out, Utility room and a first floor powder room. 2nd floor has an OPEN CONCEPT to the 1st floor Living room, with a stunning overlook that makes for an easy entertaining flow. Hardwood flooring, enormous Dining room, 2nd Powder room, Breathtaking Kitchen boasting granite counter tops, espresso cabinetry, stainless steel appliances, pantry, sliding glass doors to the deck, and just off the Kitchen, is the FULL sized Laundry ROOM. 3rd floor has the master suite oasis. Giving the owner the luxury of TWO walk in closets, en suite master bathroom with double sinks, private commode room, and a beautifully tiled shower. Two other bedrooms and a full bath round out this floor. Dont miss the 2 car attached garage and DRIVEWAY for additionally parking. This home is a real winner you will not want to live without once you have seen it.
Location
State PA
County Philadelphia
Area 19145 (19145)
Zoning RSA5
Rooms
Other Rooms Living Room, Dining Room, Kitchen, Laundry, Utility Room
Interior
Heating Forced Air
Cooling Central A/C
Heat Source Natural Gas
Exterior
Garage Inside Access
Garage Spaces 2.0
Waterfront N
Water Access N
Accessibility None
Parking Type Attached Garage
Attached Garage 2
Total Parking Spaces 2
Garage Y
Building
Story 3+
Sewer Public Sewer
Water Public
Architectural Style AirLite
Level or Stories 3+
Additional Building Above Grade, Below Grade
New Construction N
Schools
School District The School District Of Philadelphia
Others
Senior Community No
Tax ID 262420300
Ownership Fee Simple
SqFt Source Assessor
Special Listing Condition Standard
Read Less
Want to know what your home might be worth? Contact us for a FREE valuation!

Our team is ready to help you sell your home for the highest possible price ASAP

Bought with Sandra J Hazeltine • BHHS Fox & Roach At the Harper, Rittenhouse Square







