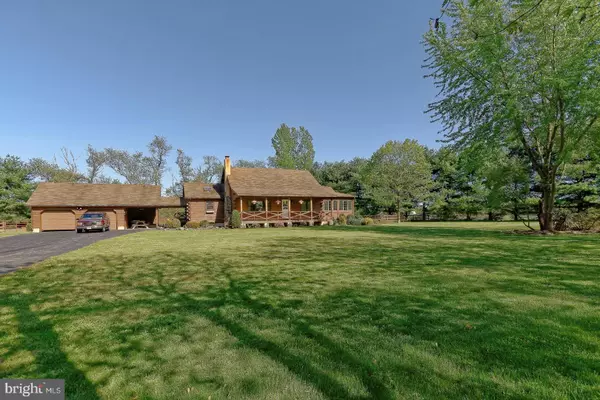$407,000
$400,000
1.8%For more information regarding the value of a property, please contact us for a free consultation.
176 JEFFERSON Elmer, NJ 08318
3 Beds
3 Baths
1,736 SqFt
Key Details
Sold Price $407,000
Property Type Single Family Home
Sub Type Detached
Listing Status Sold
Purchase Type For Sale
Square Footage 1,736 sqft
Price per Sqft $234
Subdivision None Available
MLS Listing ID NJSA138038
Sold Date 06/26/20
Style Other
Bedrooms 3
Full Baths 3
HOA Y/N N
Abv Grd Liv Area 1,736
Originating Board BRIGHT
Year Built 1994
Annual Tax Amount $7,712
Tax Year 2019
Lot Size 8.000 Acres
Acres 8.0
Lot Dimensions 0.00 x 0.00
Property Description
Welcome to this Gorgeous Log Home. It has three bedrooms and 3 full baths, beautiful spacious eat-in kitchen with stainless appliances, vaulted ceiling with a skylight; granite counter tops and a large pantry., 42 inch cabinets. Next to the kitchen is a combination Living Room/Dining room also a woodburning fireplace that has an insert and blowers to heat the home's interior. Next to the dining room is a sliding glass door that goes out to a 30 x 15 wood deck there is a hot tub on the deck that is 5 years old it is included. Then from the Dining/Living room area you access the main hallway which takes you to a full bath with a tub/shower on the left. Next to the full bathroom is laundry area with full size, front loader washer and dryer plus an area next to them for storage. Across from the laundry is a good size bedroom with built-in shelving and a nice size closet. Through a doorway in this bedroom you can access the Florida Room. At the end of the main hallway is the Master Bedroom that has a vaulted ceiling with a skylight, walk-in closet and a full bath with a beautiful shower. Go through a set of french-doors and you are in the Florida Room that can be used as a sitting room, office or whatever you like. From the Living Room there is a second level with steps that leads to a Loft that is being used as a third bedroom. It has closets with pull out drawers, hanging space plus lots of storage. There is a full Basement that is patially fininshed with a full bath. Also included in the sale is a pool table if you want it. The unfinished area is where the heater, water heater etc. is located and has a walk-out Bilco door leading to the back yard. Also in this area is a relatively new wood-burning / whole-house heater. From the kitchen you go outside to a breezeway that leads to a two car garage which has stairs & loft for storage. The backyard is fenced, there is an above ground pool and a 10x20 shed. To the left of the property is a 41x74 ft Morton building with 4 bays each having thier own garage door opener. This building also has 2 finished rooms that could be offices and a nice size bathroom. To the right side of the property is a 4 acre lot which is presently being farmed ( this lot is included in the sale; total 8 acres ) . The outside of this log home was refinished in 2019. Heater was replaced in 2012 This home has alot to offer... Great location, beautiful grounds, good school system and not far from main roads, shopping and Route 55. Make your showing appointment today!!Property is in great condition but is being sold as-is
Location
State NJ
County Salem
Area Upper Pittsgrove Twp (21714)
Zoning RES
Rooms
Other Rooms Living Room, Bedroom 3, Kitchen, Basement, Bedroom 1, Sun/Florida Room, Laundry, Bathroom 2, Bathroom 3, Primary Bathroom
Basement Full, Interior Access, Partially Finished, Walkout Stairs
Main Level Bedrooms 2
Interior
Interior Features Ceiling Fan(s), Combination Dining/Living, Floor Plan - Open, Kitchen - Eat-In, Primary Bath(s), Pantry, Stall Shower, Tub Shower, Walk-in Closet(s), Wood Stove
Heating Forced Air
Cooling Central A/C
Flooring Laminated, Vinyl
Fireplaces Number 1
Equipment Built-In Microwave, Dishwasher, Dryer - Front Loading, Dryer - Gas, Dual Flush Toilets, Icemaker, Microwave, Oven - Self Cleaning, Stainless Steel Appliances, Washer - Front Loading, Washer/Dryer Stacked, Water Heater
Furnishings No
Fireplace Y
Window Features Skylights
Appliance Built-In Microwave, Dishwasher, Dryer - Front Loading, Dryer - Gas, Dual Flush Toilets, Icemaker, Microwave, Oven - Self Cleaning, Stainless Steel Appliances, Washer - Front Loading, Washer/Dryer Stacked, Water Heater
Heat Source Propane - Owned
Laundry Main Floor
Exterior
Garage Garage - Front Entry, Garage Door Opener
Garage Spaces 2.0
Fence Rear
Utilities Available Propane
Waterfront N
Water Access N
Roof Type Pitched,Shingle
Accessibility None
Parking Type Detached Garage, Driveway
Total Parking Spaces 2
Garage Y
Building
Lot Description Additional Lot(s), Cleared, Front Yard, Level, Open, Rear Yard, SideYard(s)
Story 1.5
Foundation Block
Sewer On Site Septic
Water Well
Architectural Style Other
Level or Stories 1.5
Additional Building Above Grade, Below Grade
Structure Type Beamed Ceilings,Log Walls,Vaulted Ceilings,Wood Ceilings
New Construction N
Schools
High Schools Woodstown H.S.
School District Upper Pittsgrove Township Public Schools
Others
Pets Allowed Y
Senior Community No
Tax ID 14-00056-00018 02
Ownership Fee Simple
SqFt Source Estimated
Acceptable Financing Cash, Conventional, FHA 203(b), USDA, VA
Horse Property N
Listing Terms Cash, Conventional, FHA 203(b), USDA, VA
Financing Cash,Conventional,FHA 203(b),USDA,VA
Special Listing Condition Standard
Pets Description No Pet Restrictions
Read Less
Want to know what your home might be worth? Contact us for a FREE valuation!

Our team is ready to help you sell your home for the highest possible price ASAP

Bought with Tralaina l Golston • HomeSmart First Advantage Realty







