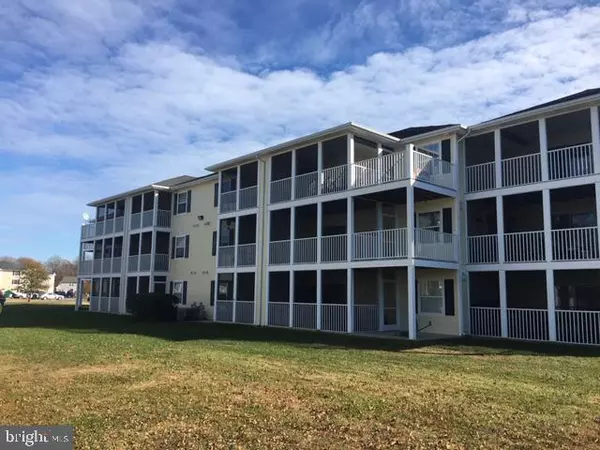$123,000
$121,000
1.7%For more information regarding the value of a property, please contact us for a free consultation.
1302 CAITLINS WAY Millsboro, DE 19966
2 Beds
2 Baths
729 SqFt
Key Details
Sold Price $123,000
Property Type Condo
Sub Type Condo/Co-op
Listing Status Sold
Purchase Type For Sale
Square Footage 729 sqft
Price per Sqft $168
Subdivision Lighthouse Villages
MLS Listing ID DESU152382
Sold Date 03/06/20
Style Unit/Flat
Bedrooms 2
Full Baths 2
Condo Fees $444/qua
HOA Fees $18/ann
HOA Y/N Y
Abv Grd Liv Area 729
Originating Board BRIGHT
Year Built 2005
Annual Tax Amount $689
Tax Year 2019
Lot Dimensions 0.00 x 0.00
Property Description
A very attractive home, vacation or even investment property. This property qualifies for 100% financing through USDA guaranteed loan program. This top floor garden condo provides a peaceful atmosphere with an elevated third-floor view. Multiple outdoor spaces for this home include a screened porch leading to an open deck; ideal for relaxing in the sun, entertaining alfresco or even watching the snowfall. The community is conveniently located to in-town amenities with ample shopping opportunities, entertainment, and recreation. Only a 20 minutes drive to Bethany beaches and 35 minutes to Rehoboth Beach or Ocean City boardwalks. The on-suite full master bath is home to a large vanity, glass-enclosed tub/shower and additional storage. The master bedroom also has a ceiling fan with light and a walk-in closet. A secondary bedroom is situated for easy access to the updated full main bath, a large reach-in closet, lighted ceiling fan and convenient access to the laundry area. The open floor plan provides sightlines to the outdoors, an open eating area and a breakfast bar that blends beautifully into a large living space. Your kitchen has updated Maple cabinetry with brushed hardware, dual stainless sink with gooseneck faucet. New items consist of a microwave, disposal, and dishwasher. With other updates like new lighting, water heater and fixtures provide a piece of mind. The laundry area with storage is equipped with an included washer and dryer. Assigned parking space, private community pool adds ample enjoyment to your purchase that is rare in other area communities. Act now and move in before spring and spring prices arrive. This move-in ready condo is the one to have!
Location
State DE
County Sussex
Area Dagsboro Hundred (31005)
Zoning TN
Direction Southeast
Rooms
Other Rooms Living Room, Primary Bedroom, Bedroom 2, Kitchen
Main Level Bedrooms 2
Interior
Interior Features Carpet, Ceiling Fan(s), Combination Dining/Living, Family Room Off Kitchen, Floor Plan - Open, Kitchen - Galley, Primary Bath(s), Stall Shower, Tub Shower, Walk-in Closet(s)
Hot Water Electric
Heating Forced Air
Cooling Central A/C
Equipment Built-In Microwave, Built-In Range, Dishwasher, Disposal, Dryer - Electric, Oven/Range - Electric, Refrigerator, Washer, Water Heater
Furnishings Partially
Fireplace N
Appliance Built-In Microwave, Built-In Range, Dishwasher, Disposal, Dryer - Electric, Oven/Range - Electric, Refrigerator, Washer, Water Heater
Heat Source Electric
Laundry Main Floor
Exterior
Parking On Site 1
Utilities Available Under Ground
Amenities Available Pool - Outdoor
Waterfront N
Water Access N
Roof Type Architectural Shingle,Asphalt,Pitched
Accessibility None
Parking Type Parking Lot
Garage N
Building
Lot Description Corner
Story 3+
Unit Features Garden 1 - 4 Floors
Sewer Public Septic
Water Public
Architectural Style Unit/Flat
Level or Stories 3+
Additional Building Above Grade, Below Grade
Structure Type Dry Wall
New Construction N
Schools
School District Indian River
Others
Pets Allowed N
HOA Fee Include Trash,Snow Removal,Pool(s),Lawn Maintenance
Senior Community No
Tax ID 233-05.00-86.02-1302
Ownership Condominium
Acceptable Financing Cash, Conventional, VA, USDA
Listing Terms Cash, Conventional, VA, USDA
Financing Cash,Conventional,VA,USDA
Special Listing Condition Standard
Read Less
Want to know what your home might be worth? Contact us for a FREE valuation!

Our team is ready to help you sell your home for the highest possible price ASAP

Bought with Justin L. Campbell • RE/MAX Associates - Newark







