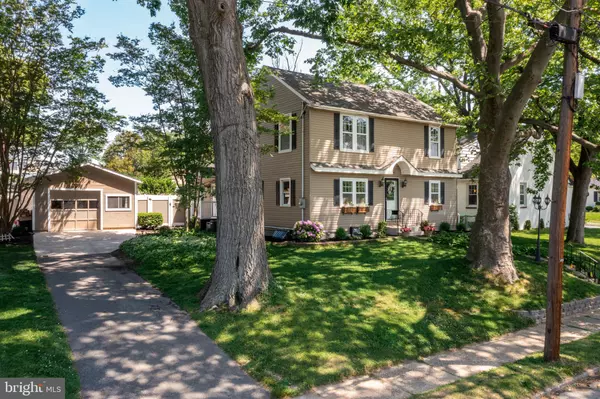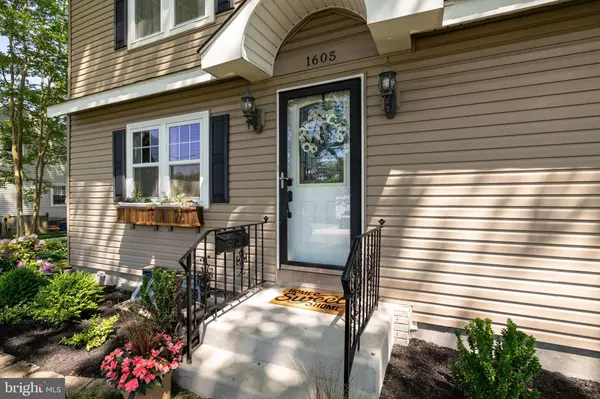$430,000
$423,000
1.7%For more information regarding the value of a property, please contact us for a free consultation.
1605 OAK AVE Haddon Heights, NJ 08035
5 Beds
3 Baths
2,136 SqFt
Key Details
Sold Price $430,000
Property Type Single Family Home
Sub Type Detached
Listing Status Sold
Purchase Type For Sale
Square Footage 2,136 sqft
Price per Sqft $201
Subdivision None Available
MLS Listing ID NJCD420550
Sold Date 07/22/21
Style Colonial
Bedrooms 5
Full Baths 2
Half Baths 1
HOA Y/N N
Abv Grd Liv Area 2,136
Originating Board BRIGHT
Year Built 1950
Annual Tax Amount $10,663
Tax Year 2020
Lot Size 9,375 Sqft
Acres 0.22
Lot Dimensions 75.00 x 125.00
Property Description
Welcome to this custom colonial on a beautiful street in Haddon Heights. Wonderful floor plan. As you enter you are greeted with a freshly painted living room and hardwood floors. Spacious dining room that leads into the large eat in kitchen with center island. Stainless steel appliances, wood cabinets offering plenty of storage and tons of counter space. Off of the kitchen is the family room with high ceilings, custom entertainment unit, gas fireplace and two sets of french doors to the back yard. Two bedrooms are on the main level of this home, one is currently being used as a home office. There is a large half bathroom located on the main floor outside of the two bedrooms. Upstairs you will find 3 additional bedrooms, one in which is the Master. The Master bedroom features a full bathroom plus walk in closet. The other full bathroom is on this level in the hallway. All five bedrooms in the home have plenty of closet space. Full size attic with pull down stairs in the hallway for easy access and storage. The laundry room is located in the partially finished basement which offers an area perfect for yet another entertainment room, play room , office and more storage. Just in time for summer, the back yard is a perfect oasis completely fenced in and private. Semi in- ground pool with a 7 foot deep end. Patio off of the back french doors, pergola area and a garden ready for you to plant in the two raised veggie beds with a hose right there for watering. There is an oversized garage that has been converted to a storage room in the front and a bonus sound proof room in the back. This room is perfect for yet another office, music/garage band practice, workshop for the machinest with electric and internet access to name a few ideas. Nice driveway with parking for at least 3 cars that leads right to the side door to the kitchen for easy unloading of groceries. Easy access to all major highways and public transportation. Close to downtown, park, shopping , restaurants, McLaughlin-Norcross Dell and all this great town has to offer.
Location
State NJ
County Camden
Area Haddon Heights Boro (20418)
Zoning RESID
Rooms
Other Rooms Living Room, Dining Room, Primary Bedroom, Bedroom 2, Bedroom 3, Bedroom 4, Kitchen, Family Room, Bedroom 1
Basement Partially Finished
Main Level Bedrooms 2
Interior
Interior Features Attic, Attic/House Fan, Breakfast Area, Entry Level Bedroom, Family Room Off Kitchen, Formal/Separate Dining Room, Kitchen - Eat-In, Walk-in Closet(s), Kitchen - Island
Hot Water Natural Gas
Heating Forced Air
Cooling Central A/C
Flooring Ceramic Tile, Hardwood, Carpet
Fireplaces Number 1
Fireplaces Type Gas/Propane
Equipment Built-In Microwave, Built-In Range, Cooktop, Dishwasher, Dryer, Refrigerator, Stainless Steel Appliances, Washer
Fireplace Y
Appliance Built-In Microwave, Built-In Range, Cooktop, Dishwasher, Dryer, Refrigerator, Stainless Steel Appliances, Washer
Heat Source Natural Gas
Laundry Basement
Exterior
Garage Spaces 3.0
Fence Fully
Pool Other
Waterfront N
Water Access N
Roof Type Shingle
Accessibility None
Parking Type Driveway
Total Parking Spaces 3
Garage N
Building
Story 2
Sewer Public Sewer
Water Public
Architectural Style Colonial
Level or Stories 2
Additional Building Above Grade, Below Grade
New Construction N
Schools
School District Haddon Heights Schools
Others
Senior Community No
Tax ID 18-00103-00020
Ownership Fee Simple
SqFt Source Assessor
Acceptable Financing Conventional, FHA, VA
Horse Property N
Listing Terms Conventional, FHA, VA
Financing Conventional,FHA,VA
Special Listing Condition Standard
Read Less
Want to know what your home might be worth? Contact us for a FREE valuation!

Our team is ready to help you sell your home for the highest possible price ASAP

Bought with Timothy Kerr Jr. • Keller Williams Realty - Washington Township







